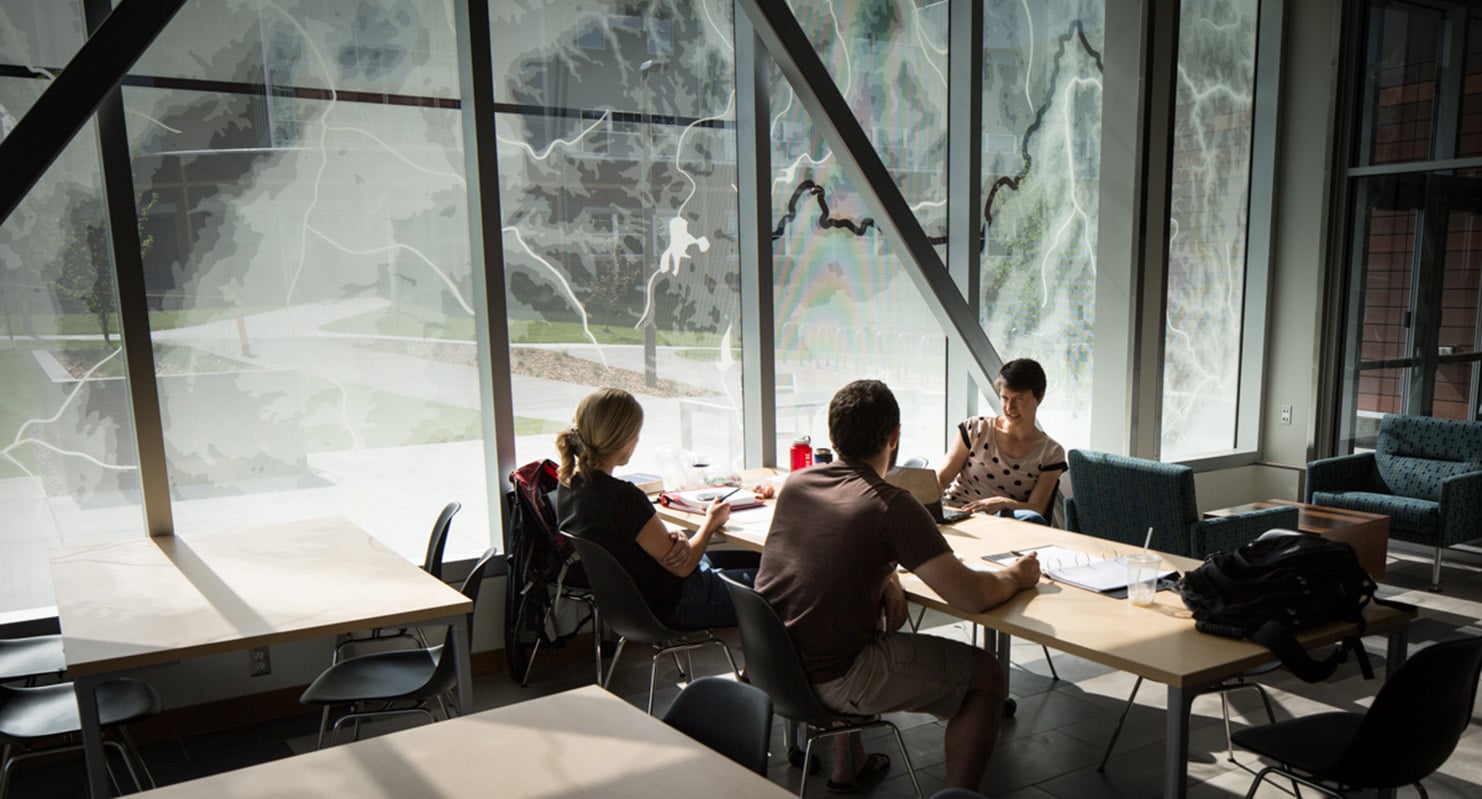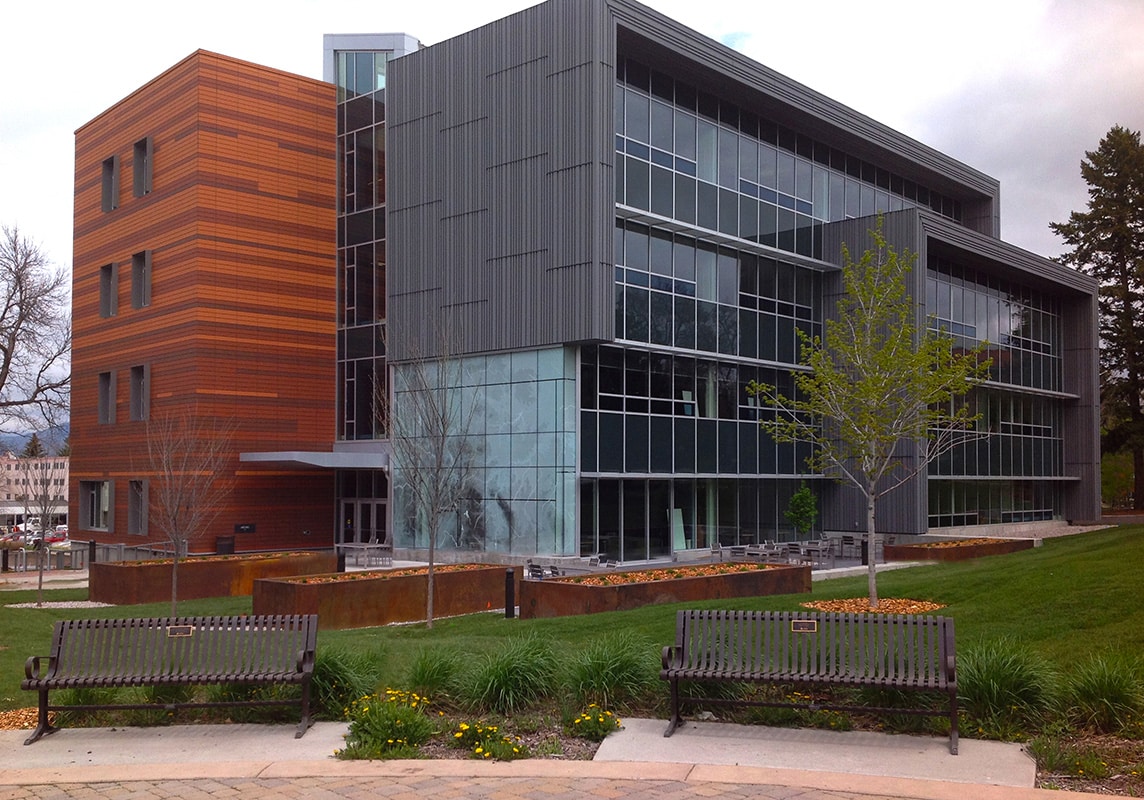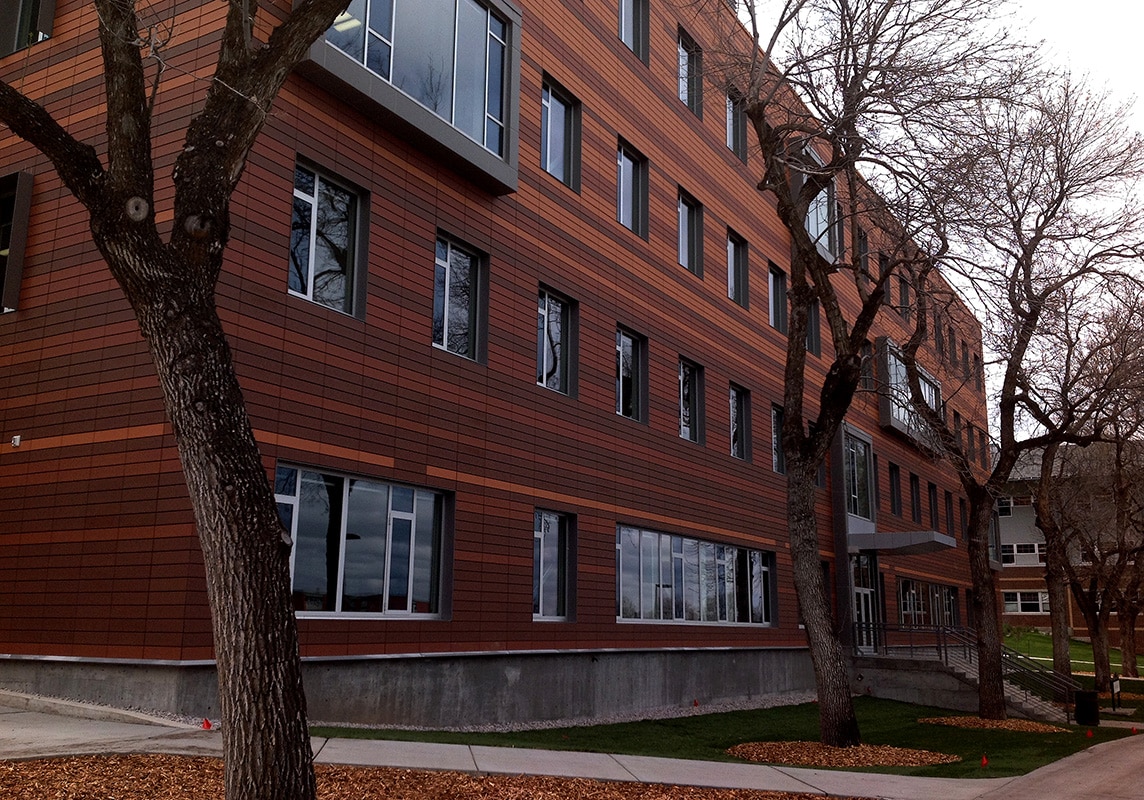
Jake Jabs College of Business
Collaboration for Energy Efficiency
Montana State University received a $25 million donation from alumnus Jake Jabs to transform its business school into one of the top programs in the country. As a result, the university determined that the first step was to create a new academic building, the Jake Jabs College of Business, that provides state-of-the-art teaching facilities, formal and informal meeting areas, interactive learning centers, smart flexibility, and social gathering spaces. Bozeman’s Comma-Q Architecture, in association with Hennebery Eddy Architecture of Portland, Oregon, hired Morrison-Maierle for mechanical, electrical, plumbing, civil, and structural engineering services.
Jabs Hall sought to, and succeeded in, setting a new bar for an energy-efficient building system in the greater Northern Rockies. At the start of the design phase, the team, in collaboration with the owner, developed four guiding principles to ensure that the project achieved Jabs’ vision. From the first meeting to the ribbon cutting, every decision on this project followed these principles, and all parties had them committed to memory.
Services and Highlights
-
Mechanical engineering
-
Plumbing design
-
Electrical engineering
-
Structural engineering
-
Site civil engineering
-
Large-scale, ground-coupled heat exchanger, that consists of ten miles of tubing installed in 52, 500-ft-deep, vertical boreholes and produces one million BTU’s/hr of energy to support the heating and cooling needs
-
District heat pump plant that efficiently supplies heating and cooling to four buildings at the center of MSU’s campus
-
Exterior of the mechanical penthouse is a transpired solar collector that uses the sun to heat outside air before it is supplied to the classrooms
-
Advanced IT & AV systems lighting control system that can sense available natural light and automatically dim or brighten to maintain a consistent light level and save energy



Guiding Principles for Project Success
At the start of the design of Jake Jabs College of Business, the design team and owner developed the following guiding principles to ensure the project achieved the donor’s vision:
- Of This Place (the building needed to be about Montana State University and Montana).
- A Community of Professionals – (the building, in all ways, should reflect the community, i.e. the students, faculty, and staff. This was to include the design and construction team too).
- Smart Multiple Uses – (no one component should do only one thing).
- Support the Creation of Knowledge – (for the advancement of all at, and affiliated with, the university).
As the design progressed, decisions were consistently tested against the guiding principles. When two design options were available, the option that best aligned with the guiding principles was selected. The team believed that when possible, building components should accomplish multiple things at once. These guiding principles are evident in many of the design elements and systems in the building.
For example, the use of two different rain screen systems to emulate and illustrate the variety of the geologic strata in Montana was one way that the building is “Of this Place.”
A two-story glass wall allows students passing by the building to see the activity in the building, while an image of the state of Montana applied to the glass shades the building occupants from the heat of the sun is another example of “Of This Place” and an example “Smart Multiple Uses.”
A large-scale, ground-coupled heat exchanger, that consists of ten miles of tubing installed in 52, 500-ft-deep, vertical boreholes and produces one million BTUs/hr of energy to support the heating and cooling needs of Jabs Hall. And a district heat pump plant that efficiently supplies heating and cooling to four buildings at the center of MSU’s campus is another example of “Smart Multiple Uses.”
The exterior of the mechanical penthouse is a transpired solar collector that uses the sun to the heat outside air before it is supplied to the classrooms is yet another example of “Smart Multiple Uses.” The ongoing study of the energy performance of transpired solar collectors by the College of Engineering is a great example of “Supporting the Creation of Knowledge.”
The use of advanced IT & AV systems in the classrooms and the use of advanced lighting control system that can sense available natural light and automatically dim or brighten to maintain a consistent light level and save energy are great examples of “Supporting the Creation of Knowledge” and “Smart Multiple Uses.”
The building is home to the Bracken Center for Excellence in Undergraduate Business Education, which provides opportunities for Business People from the community to function as advisors to students adding to the building’s “Community of Professionals” principle.
Finally, the building includes a commercial restaurant space that is leased by Sola Café, a local Bozeman business that is “Of this Place.” Having an independent, local business within the building further builds the “Community of Professionals” and adds life to the building by making it a destination on campus for students who might not otherwise be using the building.
The new building is organized around a central forum and has achieved LEED Gold Certification from the U.S. Green Building Council.
Related Projects

American Indian Hall
Montana State University’s 38,000 sq. ft. American Indian Hall (AIH) opened in October 2021 and now serves more than 800 Native American and Alaska Native students enrolled at the university.

Carroll College Hunthausen Activity Center
Caroll College’s Hunthausen Activity Center (HAC) is a campus-based PE center for non-varsity athletic use in Helena, Montana. It is the first energy-efficient building on campus.
