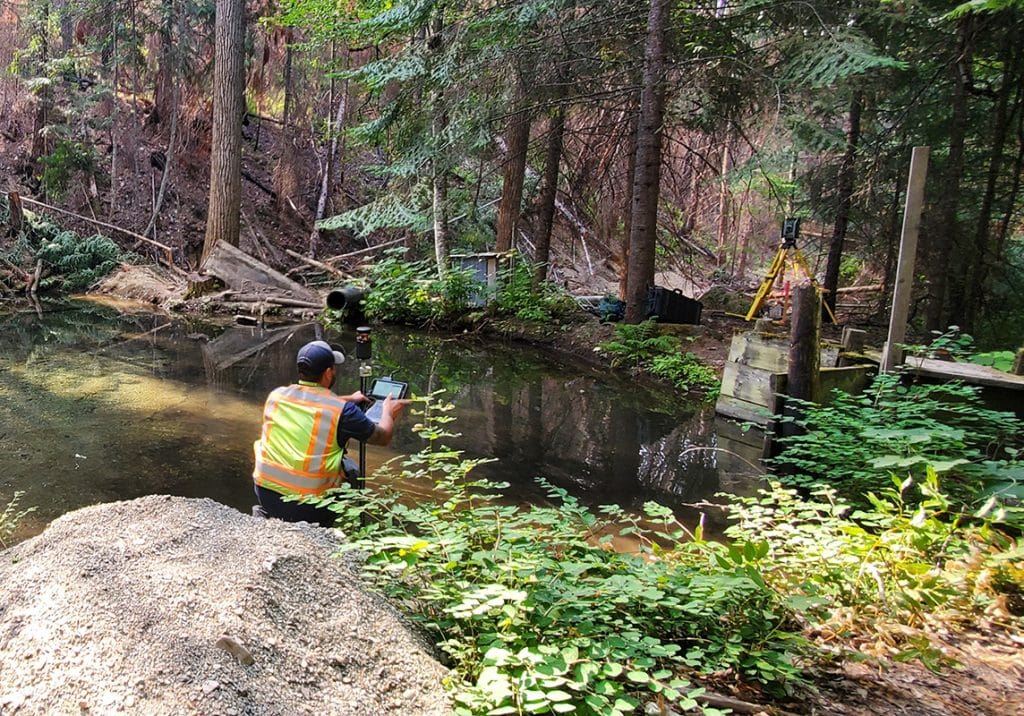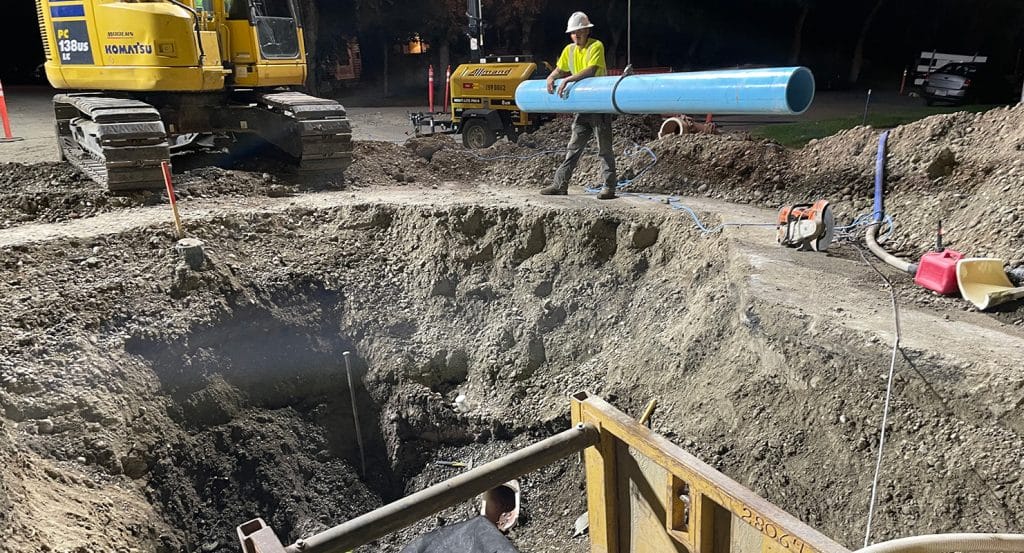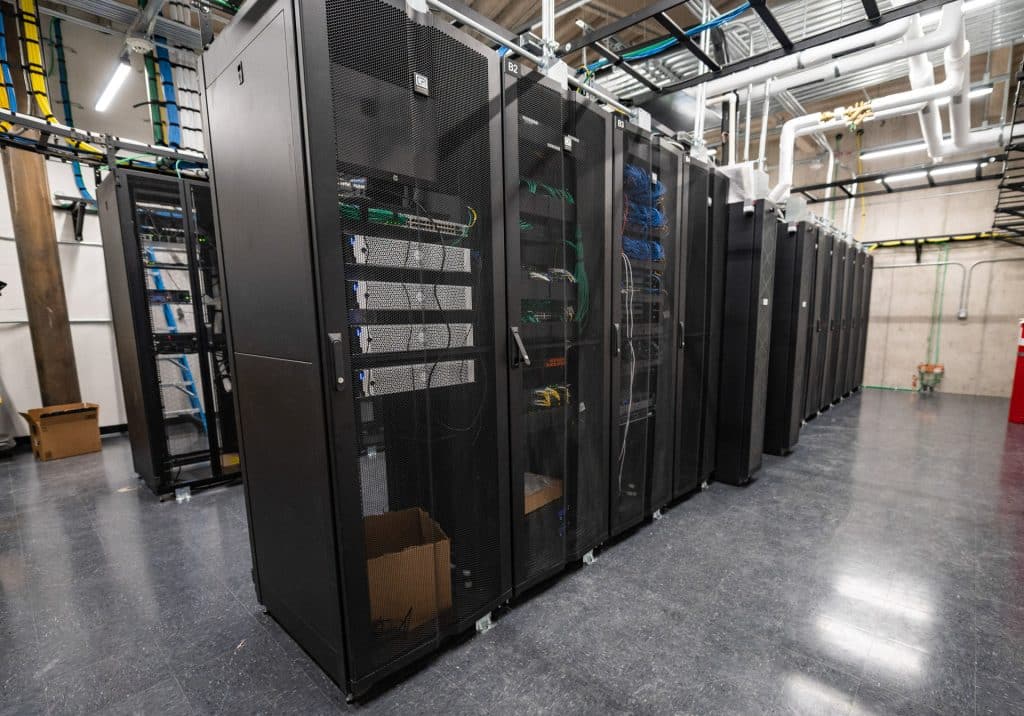At Morrison-Maierle, employee-owned means we’re 100% invested in seeing our communities thrive. Through intentionality and mutual respect, our team is focused on delivering results that enhance the surrounding infrastructure—both locally and beyond.
Get to know us
Scroll Down
We are
engineers
surveyors
planners
scientists
engineers
creating solutions that build better communities.
Built on a foundation of integrity, commitment, respect, and excellence
Our Latest Insights



