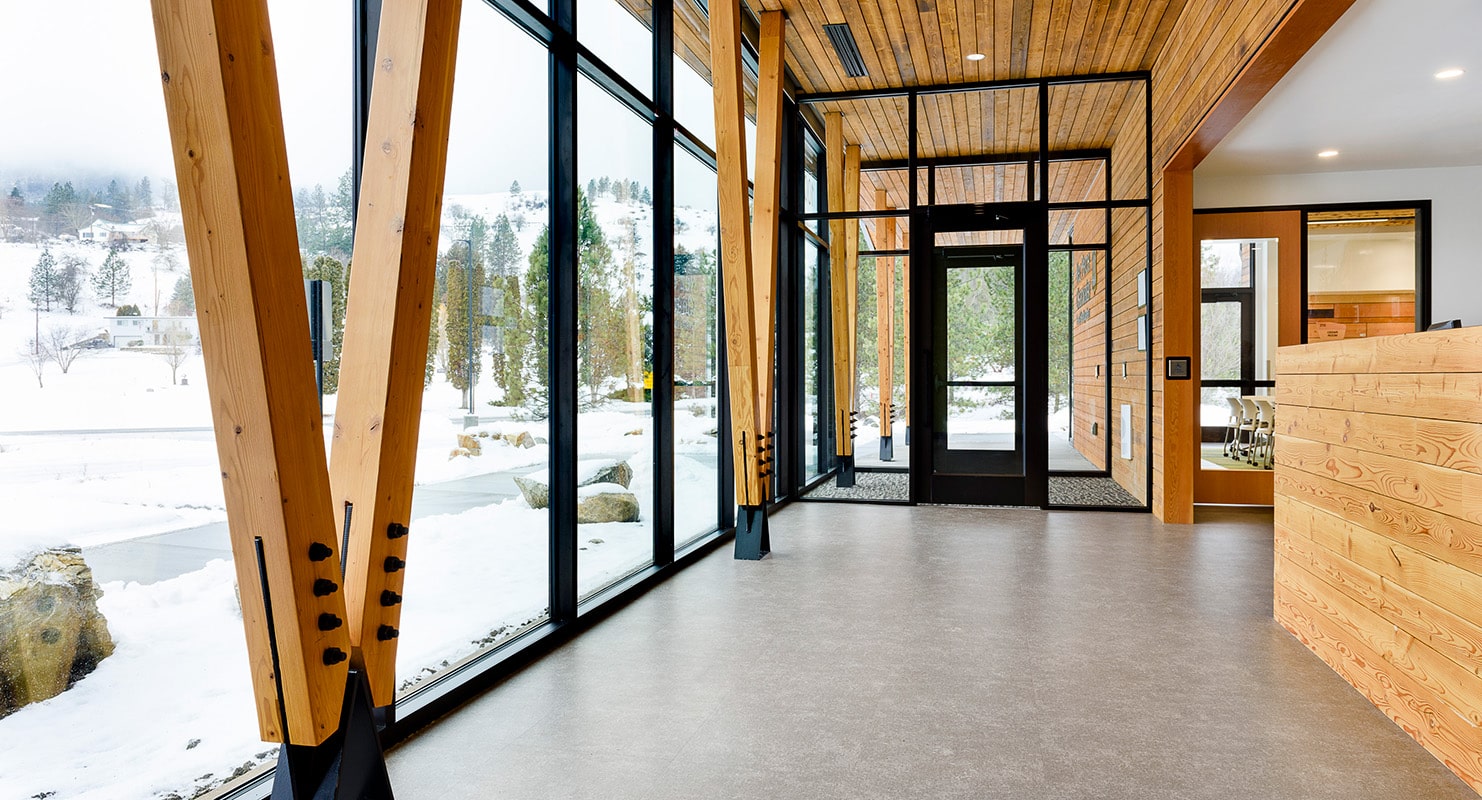
Nez Perce Clearwater Forest Supervisors Office
Mass Timber Approach Benefits Project Outcome
Countering the concept that mass timber is only suited for expensive urban buildings, the U.S. Forest Service (USFS) chose cross-laminated timber (CLT) and glue-laminated timber (glulam) to build the Nez Perce Clearwater Forest Supervisors Office. The two-story structure, built in Kamiah, Idaho, fits seamlessly into its remote, scenic location.
Services and Highlights
-
Structural engineering
-
Electrical engineering
-
Mechanical engineering
-
Survey
-
Site development
-
Construction phasing
-
Security plan and review
-
Preliminary selection of building systems and materials
Sustainability and Practicality
Formerly scattered among five buildings in three communities, the 80 employees who manage the four million acres of the Nez Perce and Clearwater National Forests are now together under one roof in the new Supervisors Office.
Sustainability was a key goal for the USFS, but they also needed a practical, economical building that fit the small community in scale, material, and aesthetics. The USFS wanted the building to be efficient, welcoming, and accessible to the public and needed to fall within federal budget requirements.
Full-Service Engineering Design
Morrison-Maierle provided its full slate of buildings engineering design on this project.
Structural — The 16,000 sq. ft. structure is set into a sloping site, fitting with the terrain. This gives the building a lower profile while allowing natural light and an open feel. The roof system comprises mass timber (CLT) supported by exterior bearing walls and glulam beam/column system at the interior. The main floor system floor system uses prefabricated wood trusses. The lower level is a concrete slab on grade with a shallow foundation system. Due to the daylight basement structure style, portions of the building display full-height concrete basement walls. The lateral system comprises wood shear walls sheathed with wood panels rated for shear resistance.
Mechanical — The large open office space is served by three heat pump furnaces with destratification fans to spread heat evenly throughout the space. A variable refrigerant volume system serves the entirety of the remaining building space. A large indoor ERV supplies ventilation to each space, while a small ERV serves the conference room in the open office space. When the annex buildings were relocated, the existing heat pump furnaces and plumbing were moved with the buildings and then reconnected in the new location.
ICT — Low voltage design included Category 6 voice and data cabling, wireless, access control, and cameras. Morrison-Maierle’s designers provided pathways for the Forest Service’s A/V systems.
Electrical — The project included LED lighting for interior and exterior luminaires. Automatic and user controls were provided for energy conservation and user adjustability. The electrical distribution system was a 208/120V 3 Phase system designed with a tenant metering system and infrastructure for a roof-mounted photovoltaic array system.

Benefits of CLT
There are many benefits to having a mass timber floor or roof panels at the right locations, including:
- The speed of erection and minimization of onsite labor allow for quicker schedules.
- The framing systems are thinner, saving exterior elevation siding and exposure.
- The post and beam system creates desirable and aesthetically pleasing open spaces.
The engineering design became part of the finished look as mechanical, electrical, and ICT elements are frequently exposed on the exterior of the panels and beams. Other advantages throughout the project pointed to the benefit of using mass timber techniques for this project, such as:
Fire-Rated Elevator Shaft
This project used a prefabricated CLT elevator shaft flown in by crane and installed in one day, which was a significant time savings over a concrete or masonry core. Because of its location in the building, Morrison-Maierle opted not to use any contribution from the shaft to the lateral system; it was used to support floor and roof gravity loads only.
The team compared traditional elevator shafts and roof designs with the CLT system in this project. The cost difference was negligible, and the aesthetic and other advantages were far greater.
Green Building
Like all new Forest Service projects over 10,000 sq. ft., this project had to qualify for certification under the LEED or Green Globes rating system. The team chose Green Globes which required a full energy model to indicate the estimated energy savings. The model reflected the final HVAC system design and was completed once the final construction documents were submitted.
The Forest Service also elected to use BioPreferred CLT, furthering its commitment to sustainability. The BioPreferred program aims to increase the use of biobased products, including renewable materials like wood, as an alternative to conventional petroleum-based products.
Labor and Construction Benefits
While using a product like CLT may have posed installation challenges in such a remote location, the team found it straightforward and even saved time.
Since this was a publicly funded project, the contractor was able to work through some value engineering options, some of which the team was able to accomplish because it was a CLT structure. For example, they could eliminate exterior soffits because of the CLT roof panels, which saved time and materials. Adding to this time savings, all glulam and CLT panels were precut to fit perfectly upon delivery to the job site.
When it came time to build the shell, the construction team shaved a month off the schedule because it was a CLT project. They broke ground in July 2020 and started framing in late October. Using a six-person framing crew, the shell was completed in near record time by December 1.
Even though Kamiah is remote, the framing crews came from nearby, and several of them were part of the tribal workforce in the area. The contractor participated in the Nez Perce Tribal Employment Rights Office (TERO) program to help staff the construction crew.
Learn More About Our Approach to Mass Timber