
Ravalli Electric Co-Op
Multi-Use Designed for Future Growth
The Ravalli Electric Co-op (REC) is a nonprofit electrical utility provider near Victor, Montana. The REC’s former site had served the community since 1946. However, due to the Bitterroot Valley’s population increase, housing growth, and technology changes, it became clear that it was time for an upgrade.
The new facility is a 19,400 sq. ft. space that includes office spaces, community meeting areas, warehouses, a vehicle garage and services, and several supply storage areas. This new facility is electrically powered, highly functional, and also provides a sustainable welcoming environment with natural light and features like energy-efficient HVAC solutions.
The structural, electrical, and mechanical engineering design provided MMW Architects create a multi-use facility to meet REC’s goals and sets them up for future expansions to meet the needs of this growing rural community.
Services and Highlights
-
Structural engineering
-
Electrical engineering
-
Mechanical engineering
-
Materials selected to meet future growth and development
-
Wide variety of building elements for a campus-like environment
-
All-electric, energy-efficient HVAC system
-
Wide variety of light levels to meet all work space needs
-
AGI Photometrics software used for electrical modeling
-
Conference room and public meeting spaces
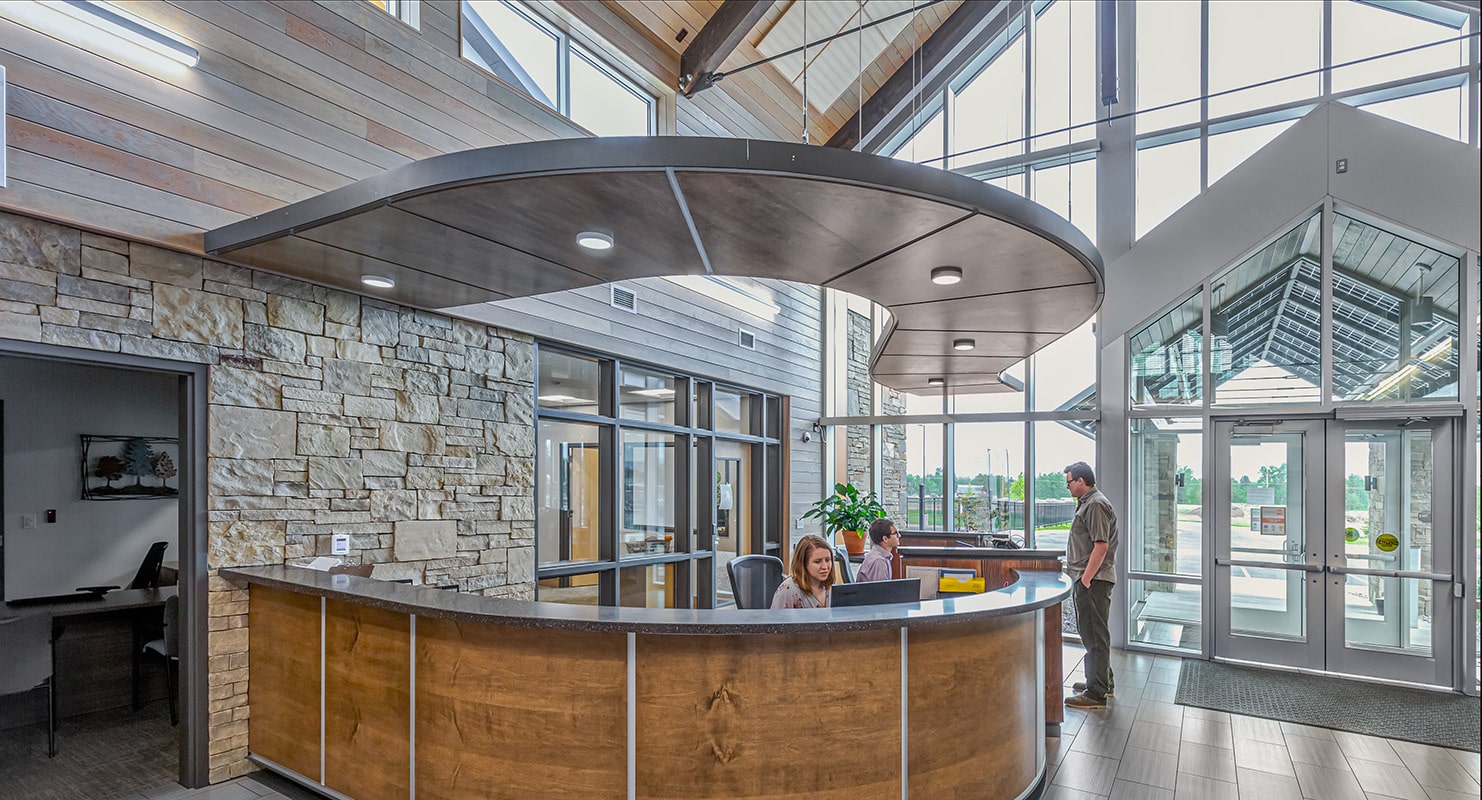
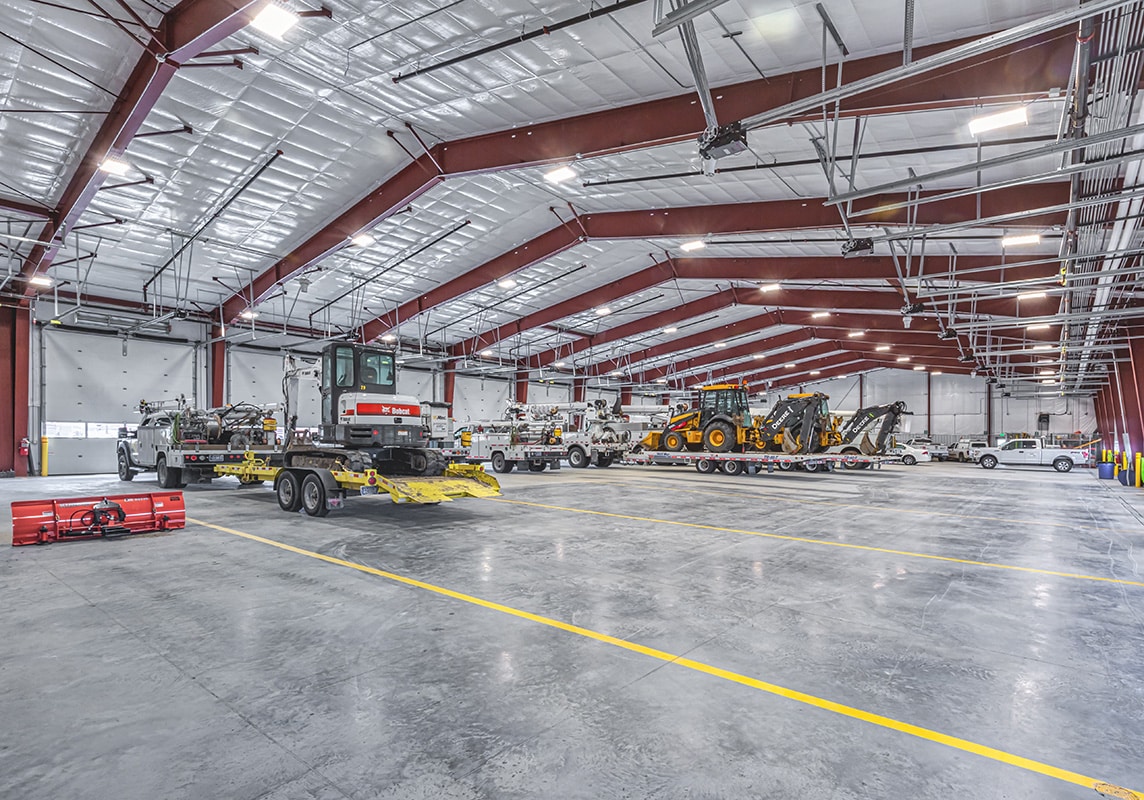
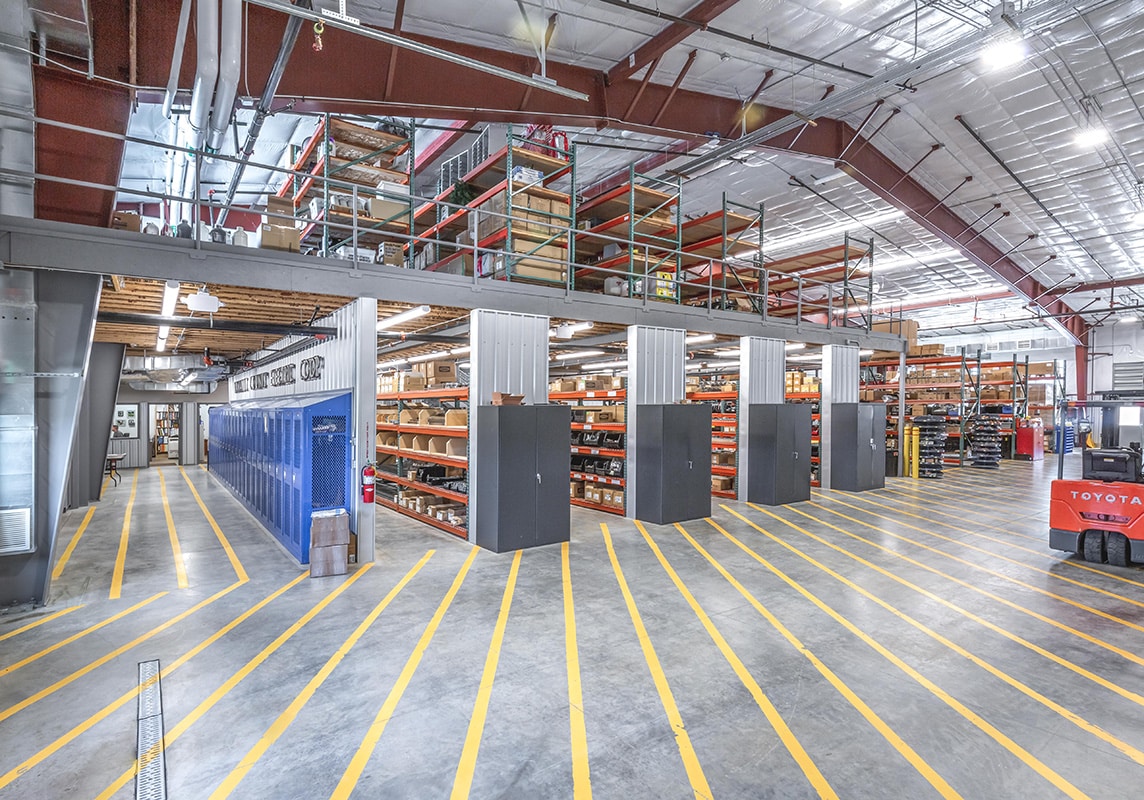
Many Buildings, Many Designs
After discussions with the REC staff, the design team determined that the new facility needed to be a campus. In order to meet REC’s needs, the design provided a variety of different buildings—one of the more interesting, and challenging aspects of the project. Unlike most building projects where there are a few end-user needs, the campus approach accommodated everything from office space, to community gathering areas, to supply storage, to vehicle maintenance. The buildings also were connected to a yard where service trucks could be maintained and loaded to provide service calls. This project was equivalent to putting an office complex into an industrial utility maintenance facility.
Morrison-Maierle’s structural, mechanical, and electrical engineering designs combined several original and innovative techniques to deliver a cost-effective and sustainable solution.
Structural Design
One of Morrison-Maierle’s approaches to the structural design focused on the selection of materials. The design team made certain the materials they used for each part really fit the usage of the building and could be flexible enough to accommodate changes in the future. They also chose to use varied structural systems to balance performance with cost.
The new REC campus consists of several structures, each with differing requirements included in this multi-building complex. Each part of the campus used a combination of different materials, and Morrison-Maierle’s structural team selected the right material for the right space. For example, they used wood framing for the office buildings, but then when the design called for a clerestory, they used steel cantilever columns to accommodate large window openings where other lateral systems wouldn’t fit in.
The architectural design also called for several big open spaces. Morrison-Maierle’s designers used isolation joints to separate the wood-frame portion of the building from the pre-manufactured building. The wash bay, which required a different level of functionality and is separate from the office/administration building, used a concrete masonry unit (CMU) around the walls for long-term durability.
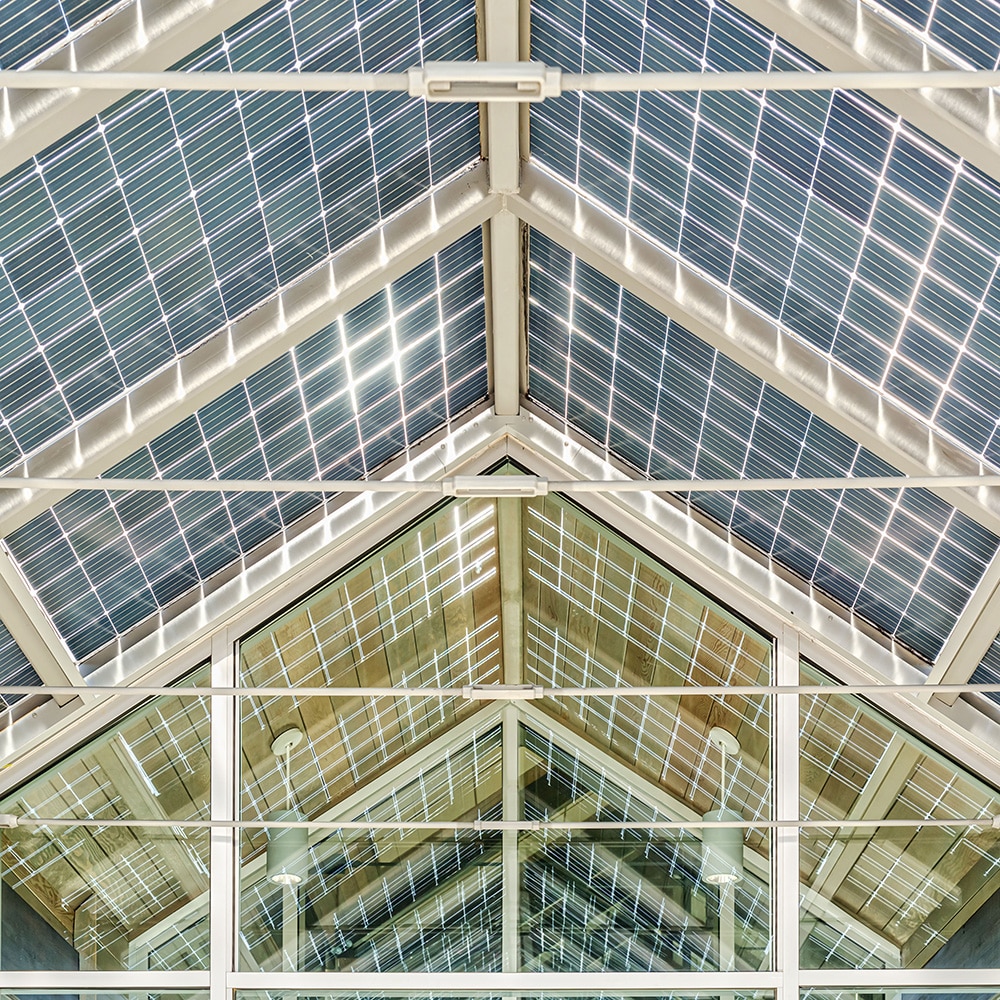
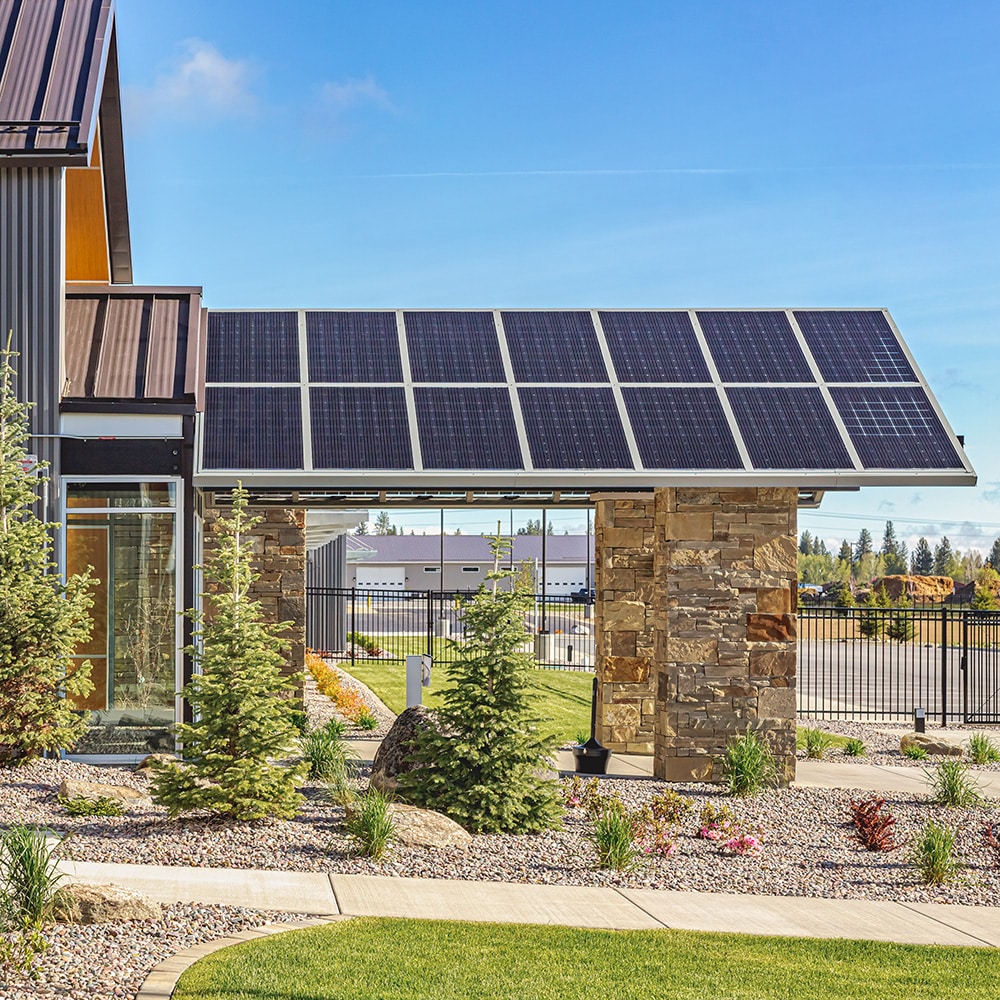
Mechanical Design
In order to serve their customers in the most sustainable way, REC sought to create a modern, healthy building that provided both a comfortable workplace and an energy-efficient design. Specific needs included thermal comfort, energy savings, and creating a healthy workplace.
Morrison-Maierle designed an all-electric, energy-efficient HVAC system that was cost-effective and met the co-op’s goals. The team selected a water source Variable Refrigerant Flow (VRF) system after analyzing various alternative systems. This method allowed individual thermal comfort control within each office space and shared energy via a modulating heat pump system resulting in increased efficiency and more comfortable office space.
Additionally, the team elected to use electric boilers and a fluid cooler, to inject or reject heat as needed to maintain the needed temperatures for operation. The radiant floor system in the vehicle storage bay also used water-source heat pumps—resulting in even more energy savings.
The all-electric system was designed to ensure longevity and efficiency in the HVAC system. Filtered fresh air is circulated through the building through energy recovery ventilation. All air that enters the building for ventilation is now exhausted, promoting a healthy, active environment.
Finally, many aspects of the REC project combine form and function to create an aesthetically pleasing result. One of REC’s goals was to create a space that was not only functional but was a welcoming community-centered space. Oftentimes, design considerations focus on flooring, surface finishes, and lighting. Morrison-Maierle’s mechanical design extended aesthetics to its selection and use of HVAC grilles, registers, and diffusers. A good example is the return air grilles at the REC facility. To provide a cleaner look, the mechanical and structural team worked together to hide these within soffits, making them unnoticeable unless you stand beneath the reveals.
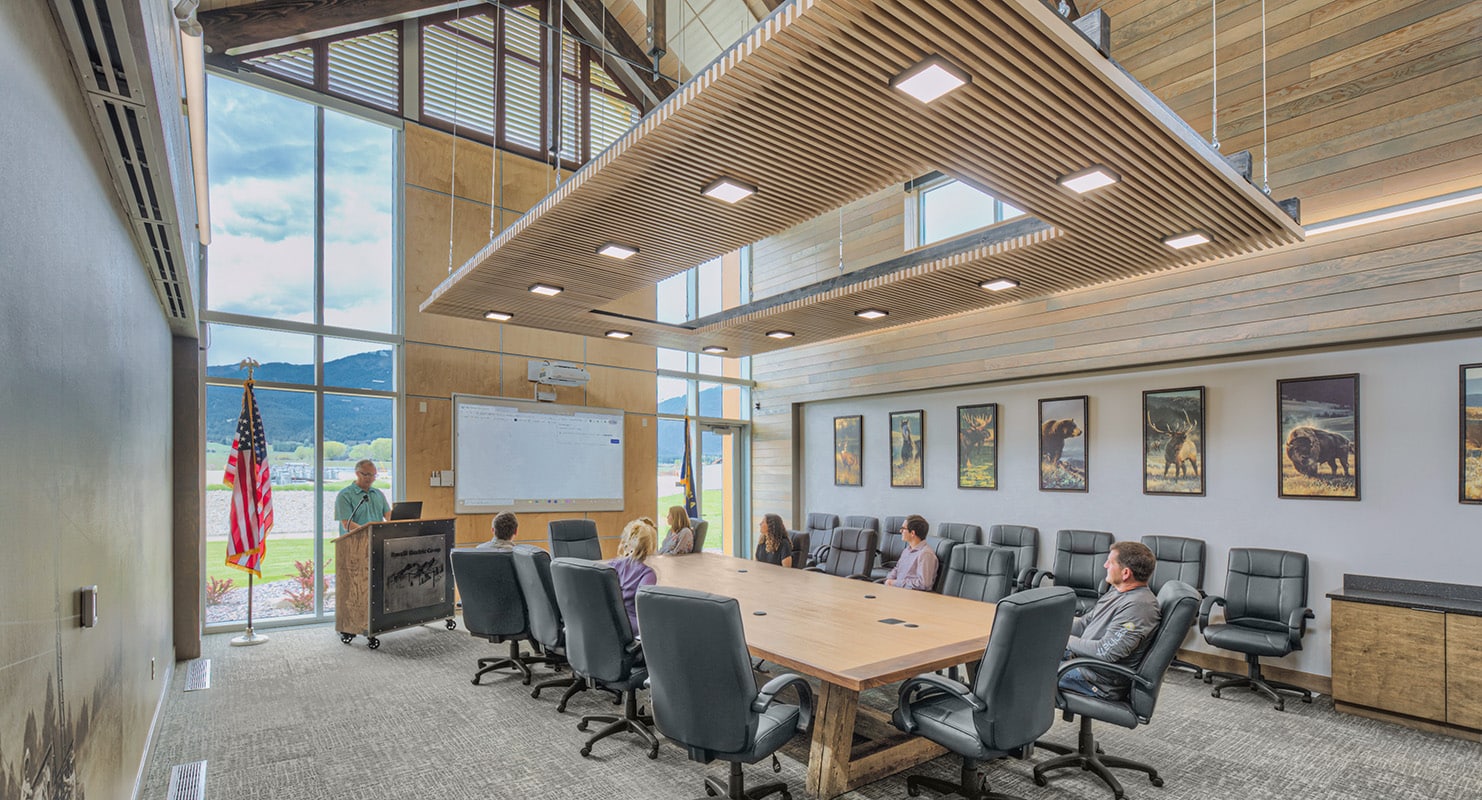
Electrical Design
Designing the electrical systems on this project required having a different mindset for each section/portion of the building. Each space had unique needs and had to behave differently.
One of the biggest time elements of this project was modeling the spaces to make sure that the light levels were correct for the type of activities that would be performed in that space.
As an electric co-op, REC needed to utilize the fewest number of fixtures for the sake of energy efficiency. LED lighting – which provides up to 75% in energy savings compared to traditional lighting – was a critical player because it allows more flexibility and is more efficient with power usage, light distribution options and controllability for dimming. However, the International Energy Conservation Code is getting more restrictive and has tighter tolerances so now even using LED lighting is becoming a challenge. Even though Morrison-Maierle’s engineering team used LED in the REC building, they still had to model the facility and verify they were within the boundaries of the energy conservation code.
The team also used light modeling software, AGI Photometrics, to address one of the electrical engineering challenges on this project. One of the issues involved working around the open quarters in the main office building. It was designed to stay open and uncluttered. Instead of suspended fixtures from the roof where cables and ceiling fixtures would have broken up the view from the windows, Morrison-Maierle used AGI to model different lighting solutions so the client and owner could make decisions. It takes everything into account – natural light, interior trims and finishes, carpeting, furniture – everything that is inside the space and models it to show how it’s going to look and perform when the project is finished. For example, AGI helped the design team select linear wall mount fixtures that bounced light up off the ceiling to highlight the architectural components as well as provide light down on the floor. Lighting in this space creates a visual impact when entering this space, and that was one of the client’s goals.
Related Projects


Jake Jabs College of Business
The Jake Jabs College of Business at Montana State University is an energy-efficient, four-story, 55,000 sq. ft. structure that provides a place for learning and collaboration for students and faculty

American Indian Hall
Montana State University’s 38,000 sq. ft. American Indian Hall (AIH) opened in October 2021 and now serves more than 800 Native American and Alaska Native students enrolled at the university.