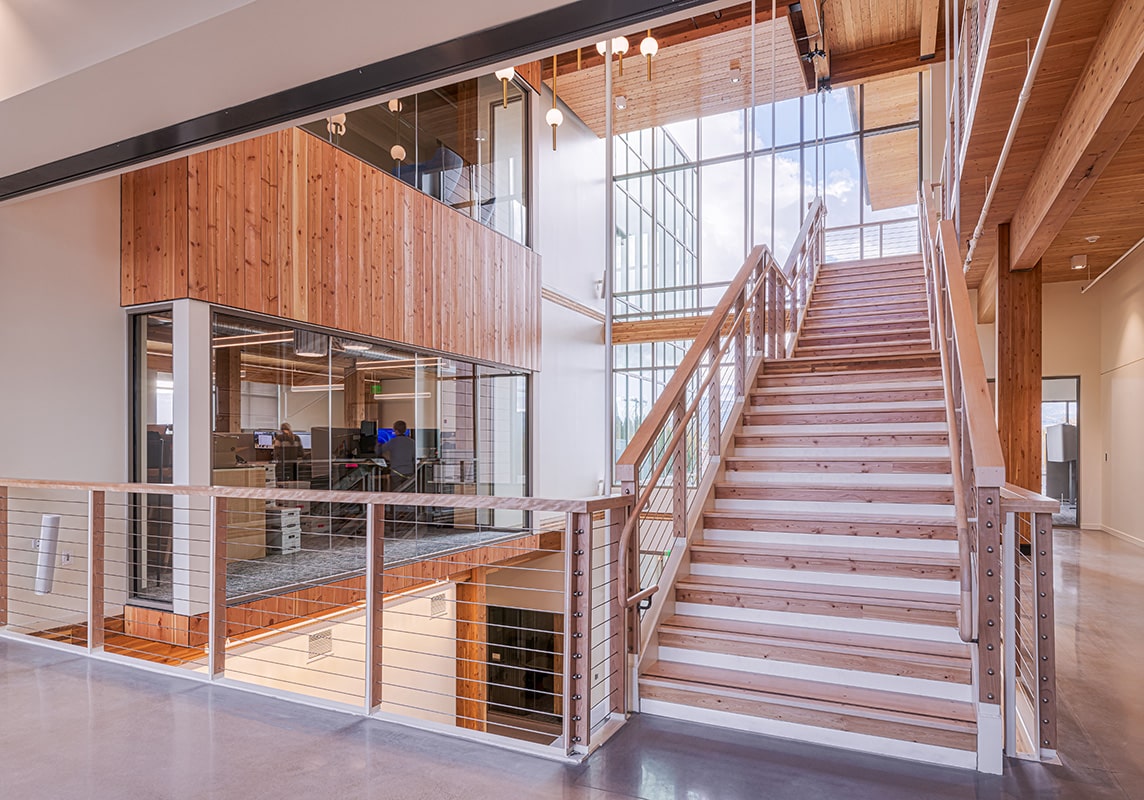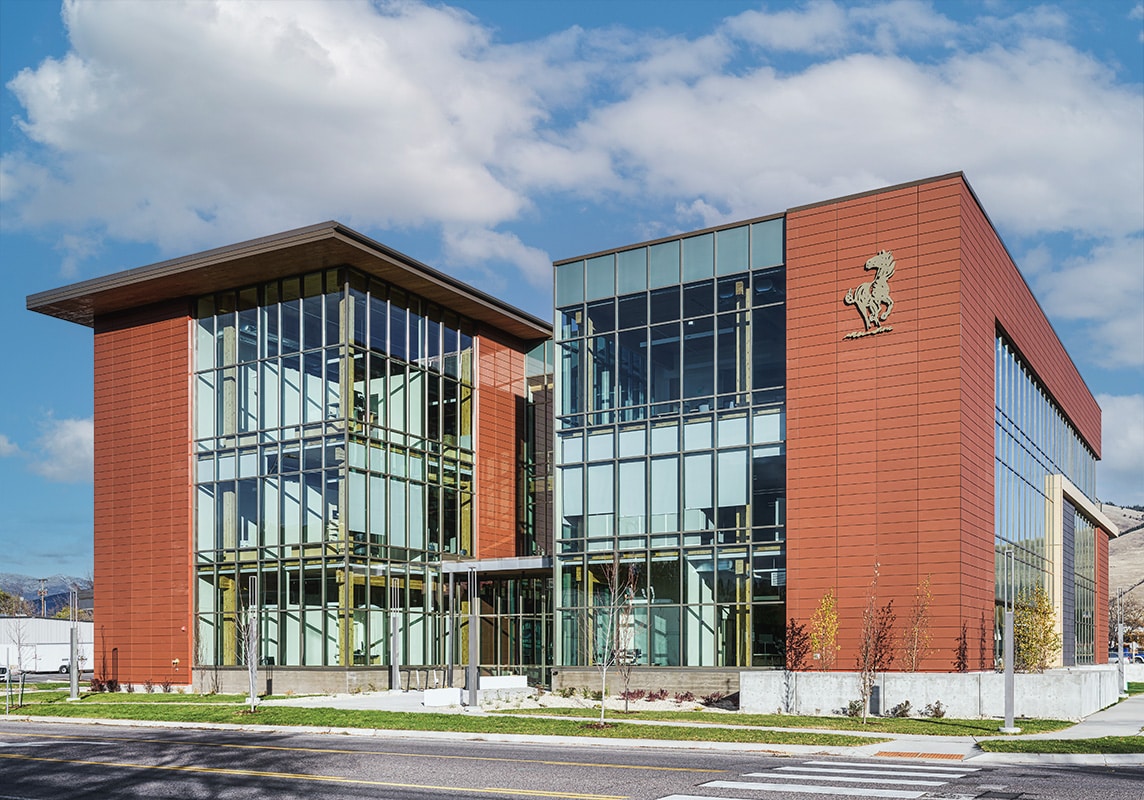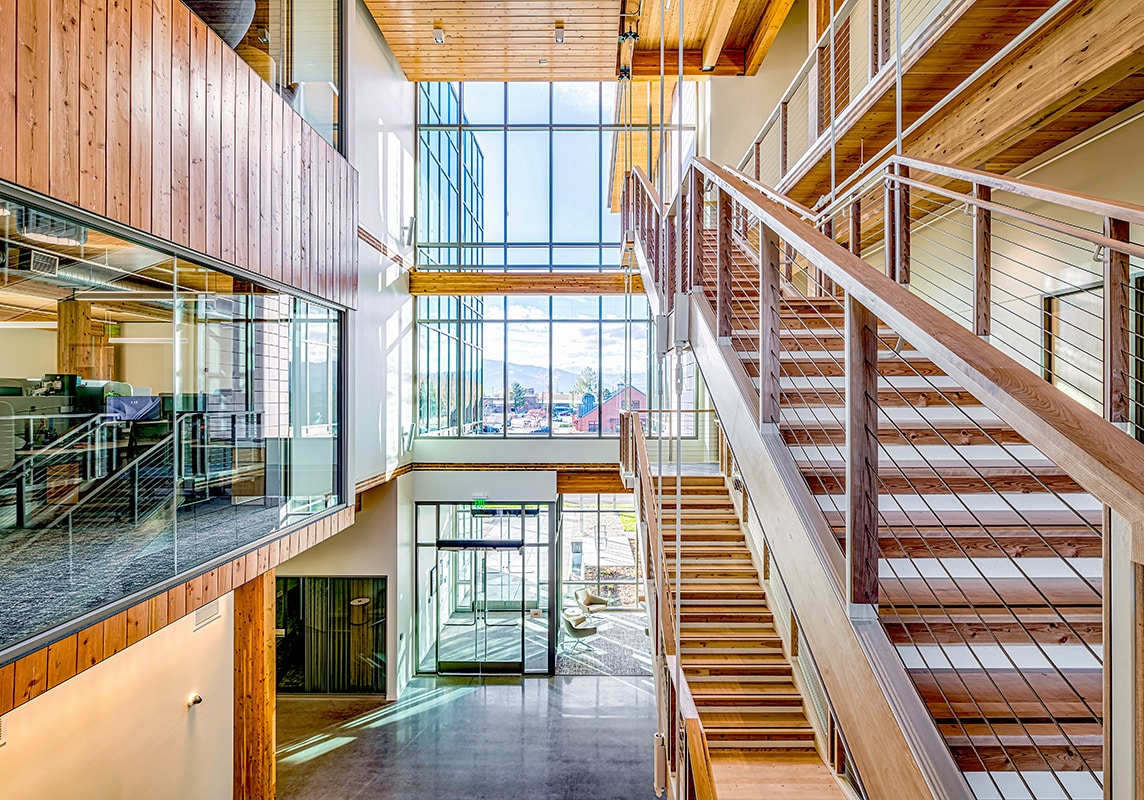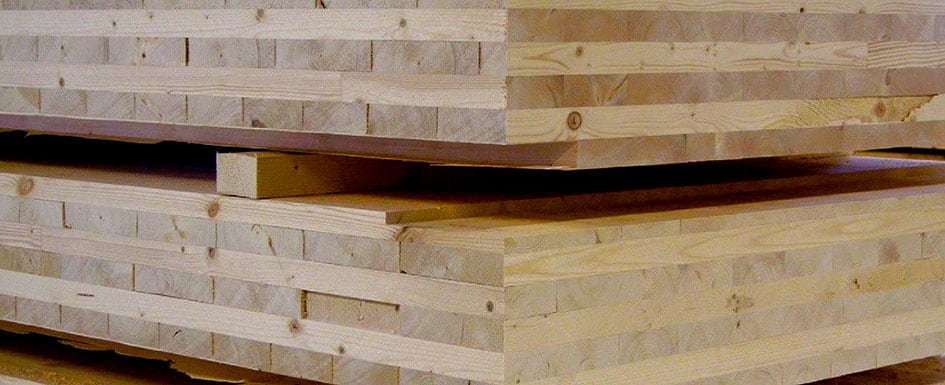

First Security Bank Headquarters
A modern, sustainable workplace
First Security Bank’s new 35,700 sq. ft. headquarters consolidates three aging facilities into a single, efficient, and visually striking branch in the heart of Missoula. The three-story building prioritizes functionality and simplicity while embracing forward-thinking design through mass timber construction and open office concepts. With LEED Silver certification, the headquarters reflects the bank’s commitment to sustainability and long-term investment in the community.
Mass timber cross-laminated timber (CLT) panels allowed for an accelerated construction schedule while showcasing the natural beauty of exposed wood throughout the interior. Floor-to-ceiling curtain-wall glazing offers sweeping mountain views, and a rooftop deck adjacent to the breakroom adds a unique amenity for staff. The result is a high-performance, low-maintenance building designed to support First Security Bank’s future growth.
Highlights and Services
-
Cross-Laminated Timber construction
-
Electrical
-
Fire protection
-
ICT
-
LEED Silver
-
Mechanical
-
Open-ceiling concept
-
Plumbing
-
Smoke control system
-
Structural
-
Sustainable design
Mass Timber as a Signature Design Element
At the time of construction, this building was the tallest mass timber building in Montana and is a testament to innovative structural design. CLT panels fabricated offsite enabled rapid erection and precise installation, requiring close coordination with the contractor. Every detail—from routing electrical conduits through the topping slab to implementing a full fire protection system—was carefully engineered to preserve the clean, open-ceiling aesthetic and highlight the natural wood above.
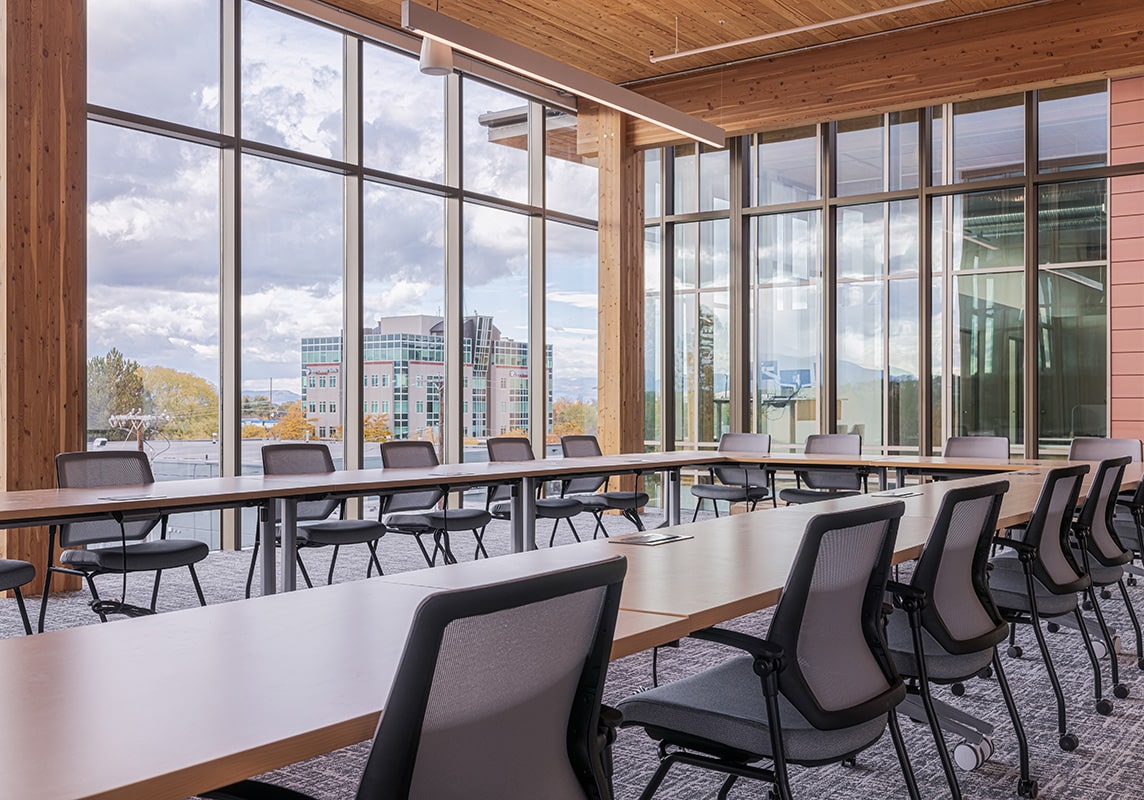
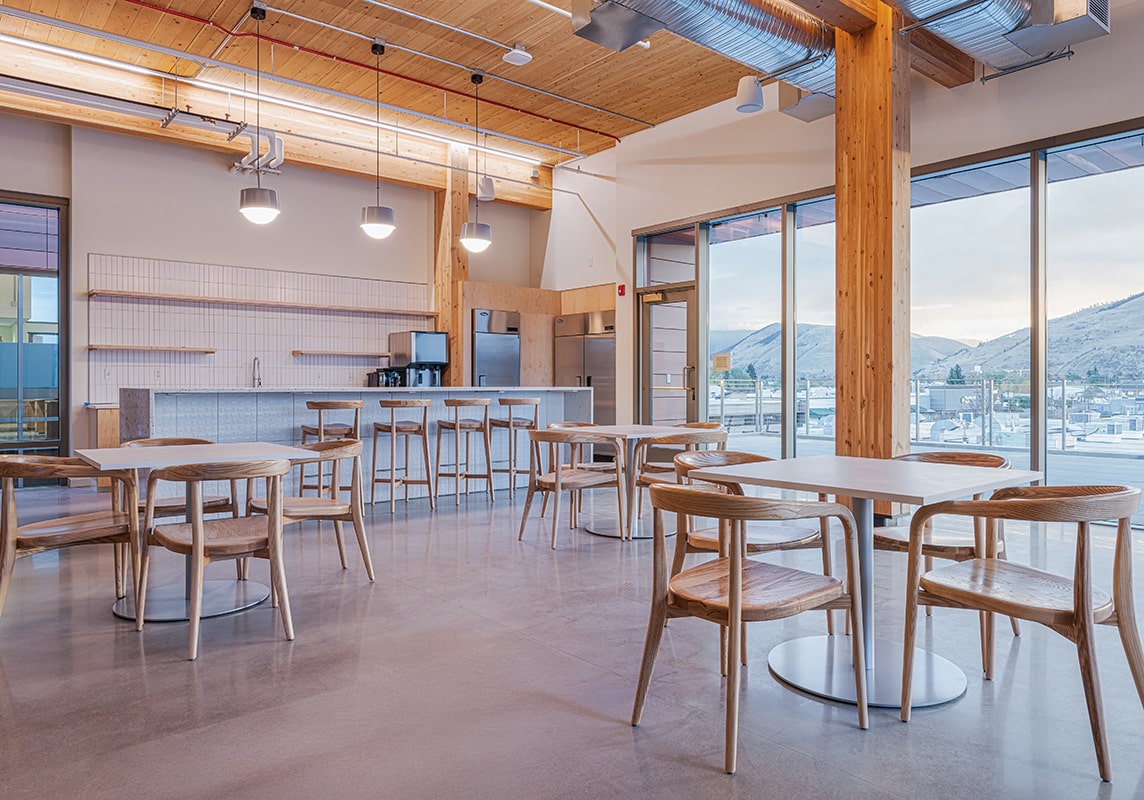
Efficiency and Sustainability at Every Level
Designed to meet LEED Silver Certification, the building features high-efficiency mechanical systems and sustainable materials. The design housed all major building equipment in the basement to maximize usable space, leaving upper floors open for flexible office layouts and public-facing functions. The design-build approach provided better control over system integration and allowed the team to deliver a modern, streamlined facility that aligns with the bank’s goals for simplicity, maintainability, and lasting value.
Learn more about our mass timber work.