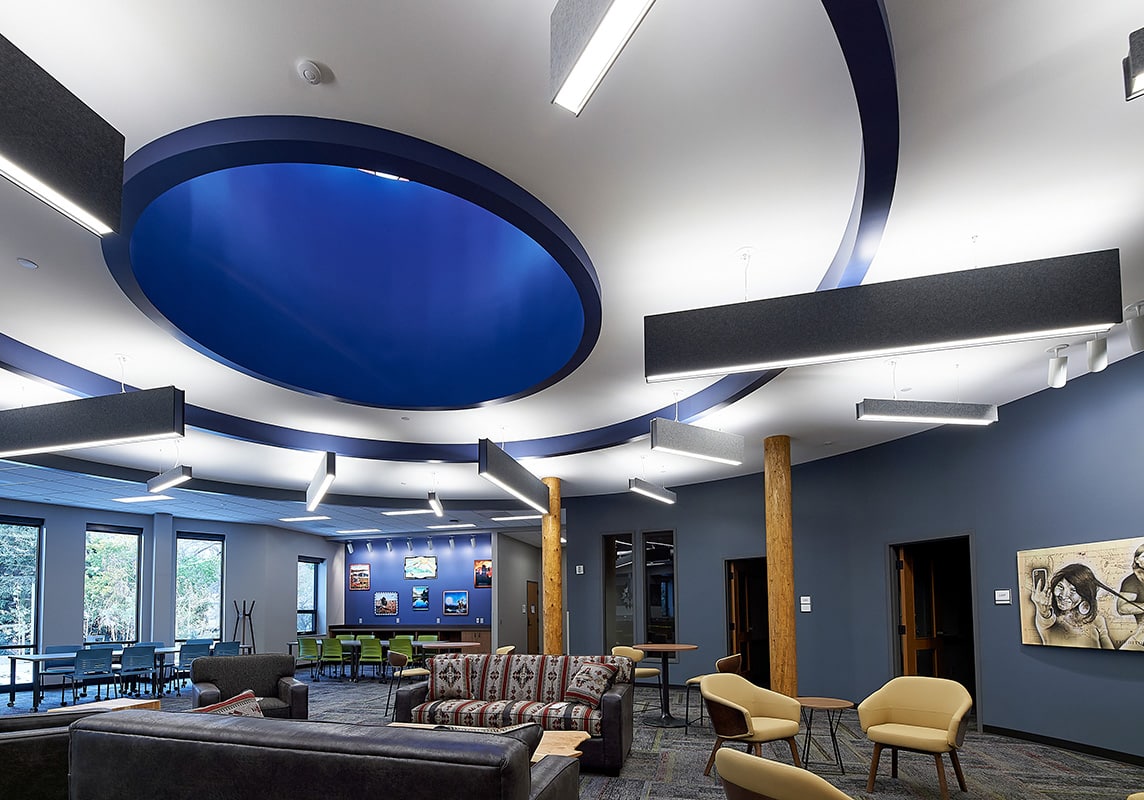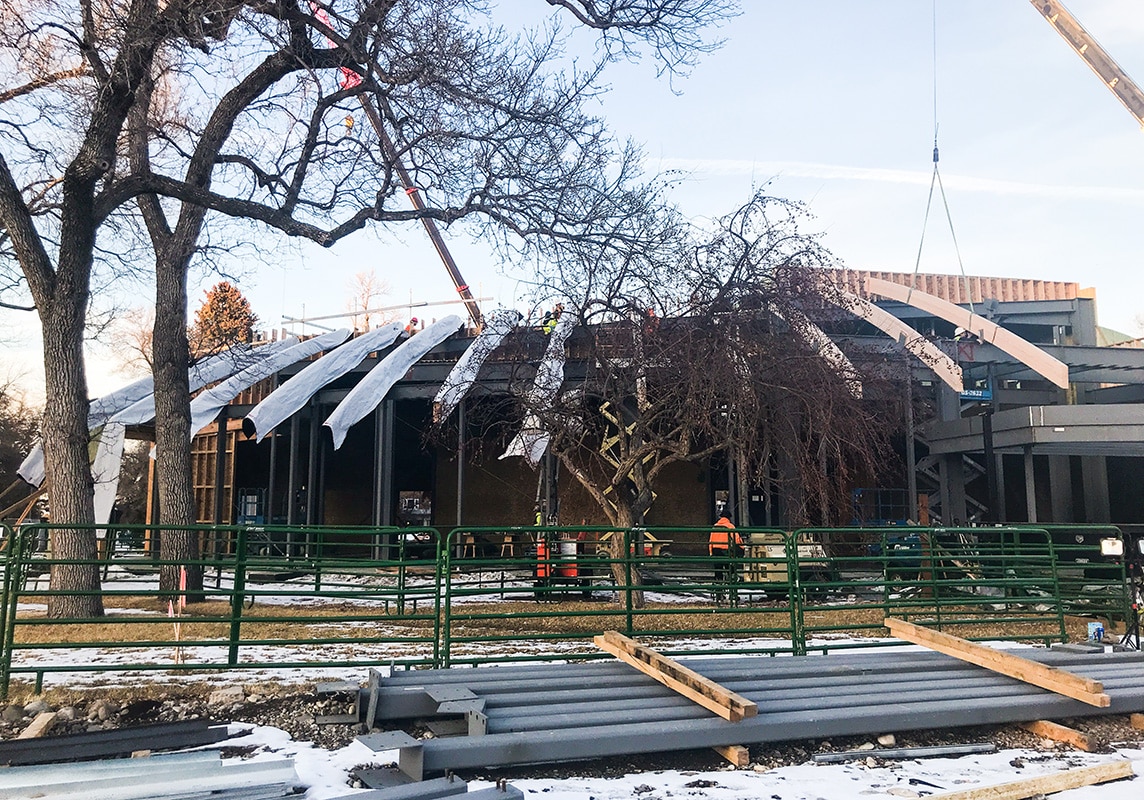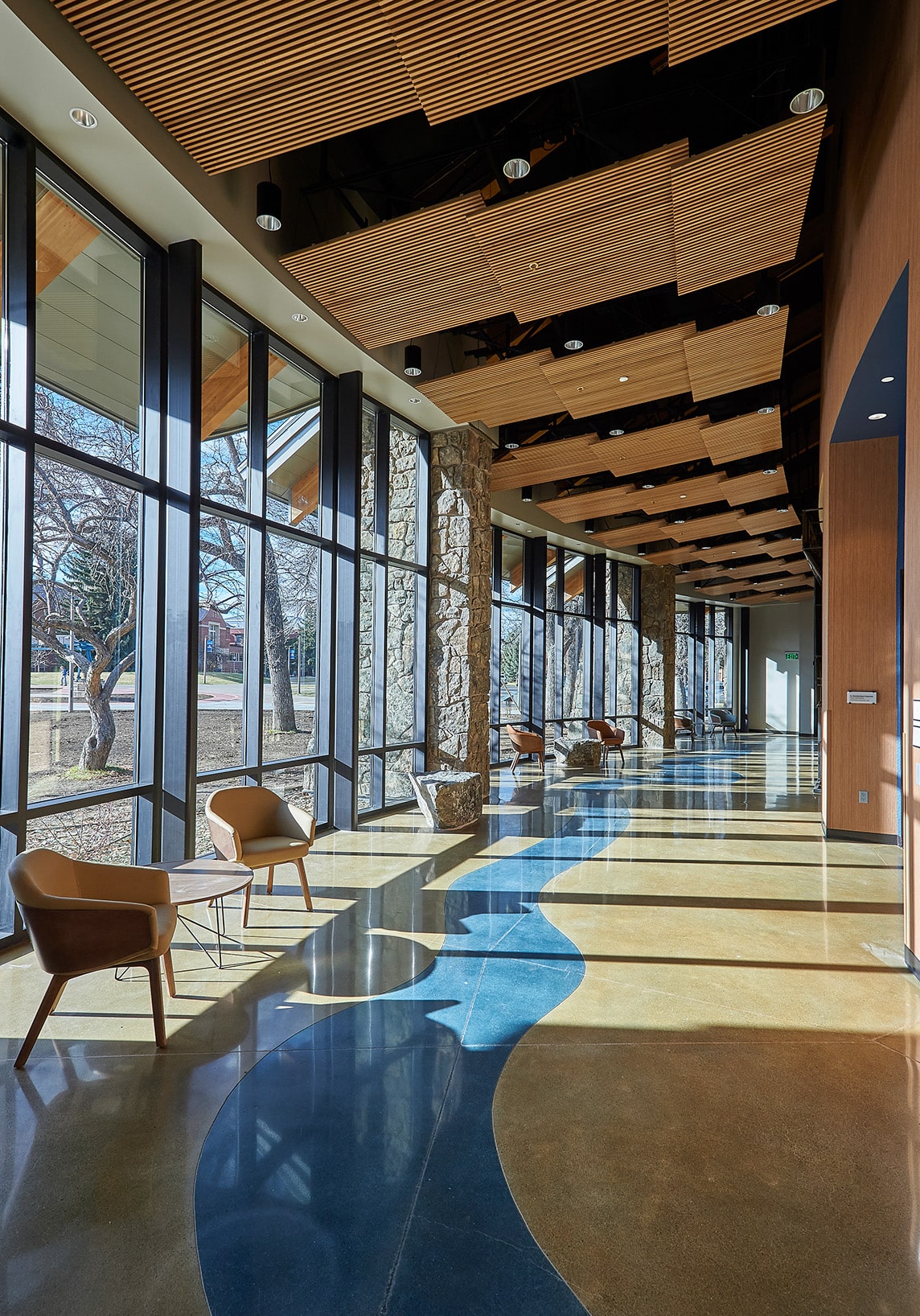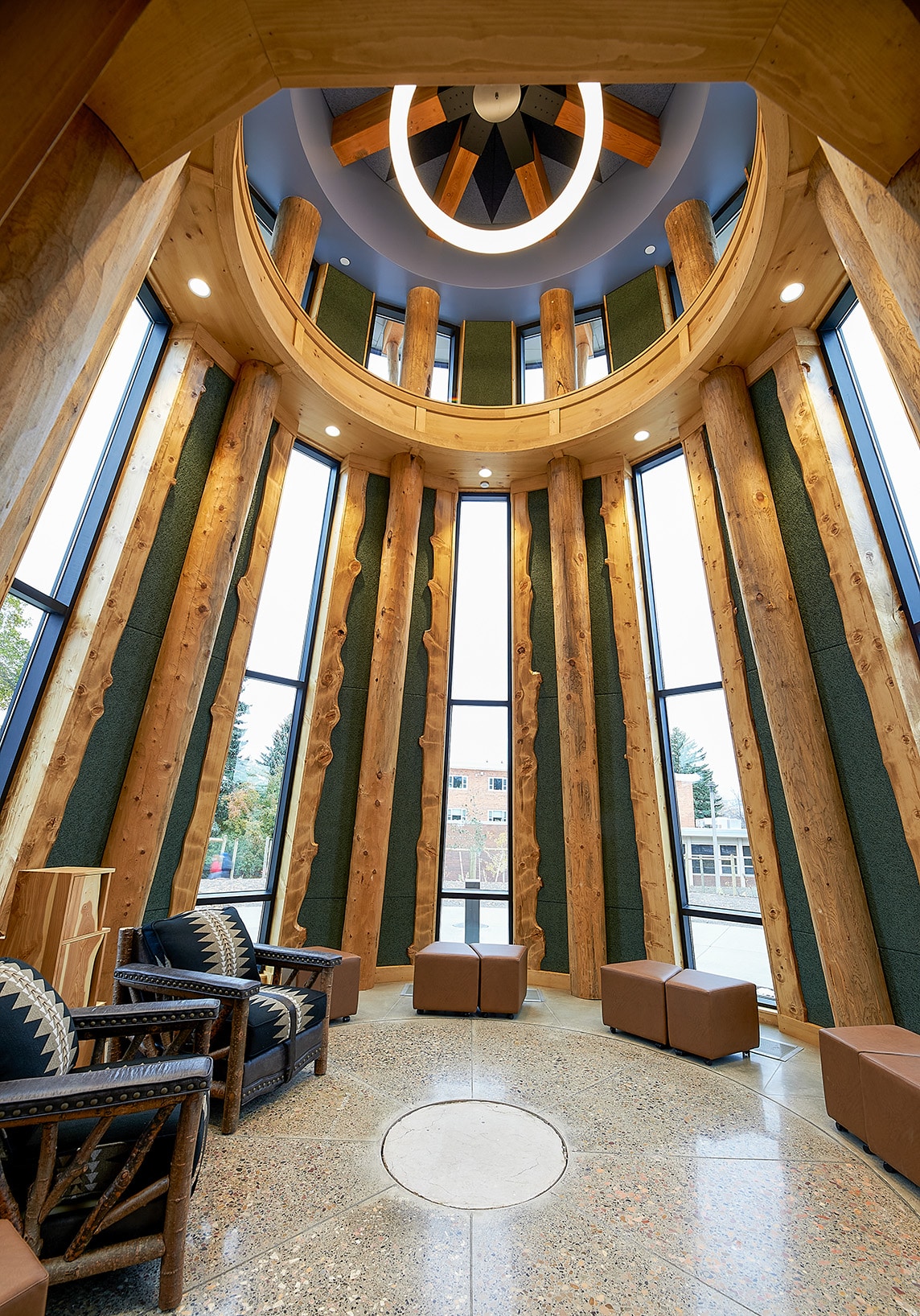A Home Away From Home
Montana State University’s 38,000 sq. ft. American Indian Hall (AIH) opened in October 2021 and now serves more than 800 Native American and Alaska Native students enrolled at the university.
With dedicated spaces for study, collaboration, and ceremony, AIH is a place for Native students to find a home away from home. The building also serves as a bridge between other cultures on campus and welcomes those from all backgrounds.
The structural design for the AIH is anything but ordinary. The combination of cartesian and polar grids required our structural team to design solutions incorporating the circle—prominent in Native culture—in AIH’s curved walls, roofs, and members. The wood and steel building also has five different types of lateral force-resisting elements, and— in addition to the curved structure—half floors, canted walls, sloped roof decks, and unique architectural features.






