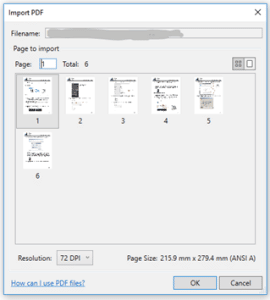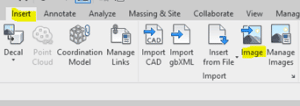
How to Use PDFs with Revit
By Terry Jiracek, CAD Designer
You are working in Revit on a project nearing the final deadline, and time is of the essence. You want to include the final detail in PDF format, but Revit generally does not support PDF files. What should you do?
You could redraw the detail, but you might miss your deadline. If only there were a way to import the PDF into Revit, you would not have to worry about missing your deadline.
Rest assured. There are ways to incorporate the desired system details and stay on deadline.
Software Versions Matter
If you are using Revit 2020 or newer, you are in luck as direct PDF import is supported in Revit. Follow these steps:
- Select the 2D drawing view where you want the information to appear.
- Browse to “Insert” > Import > “PDF.”
- Select the PDF file you want to place on the drawing.
• This file must be an un-locked version to be imported. If it is not unlocked, other solutions are available for pre-2020 Revit (see below).
• If the PDF is a multi-sheet PDF, you have the choice to select the information desired – via thumbnail – in the previewer before placing it.

This image shows the “Insert” tab from Revit 2020.
For the pre-2020 Revit users, a few solutions are available to support PDF-based data in Revit:

This image shows the import PDF viewer from Revit 2020.
- Convert the PDF into an image file as a BMP, JPG, JPEG, PNG, or TIF.
• This solution typically requires PDF creator software with features that support extension generation like Blue Beam or Adobe Acrobat Pro.
• Image files can become grainy, though easily imported to Revit via Insert > Import panel and selection of the “Image Button.” - Convert the PDF into a DWG via AutoCAD:
1) Use the “PDFIMPORT” command to convert your PDF into a DWG file that can be used in Revit.
TIP: the PDF source file must be un-locked to allow importing
2) Link the created file into your Revit job

This is what the Insert tab looks like in Revit 2019.
One Size Does Not Fit All
As many engineering designers know, “one size fits all” does not necessarily apply when working in Revit. Importing issues are constant, and end-users must be savvy regarding the different pieces and requirements, such as the PDF itself, the software version, and the document’s desired look, before selecting an approach.
Since much of this work is artistic, no one solution will produce the same desired output appearance every time. Nor are the presented solutions for daily problems the only available options.
As tedious as they may be, all problems come with many forms of rewarding creative solutions! Take comfort in knowing that this method allows you to meet your project deadline while your desired design information is portrayed without the extra time and effort required to create the media from scratch.
