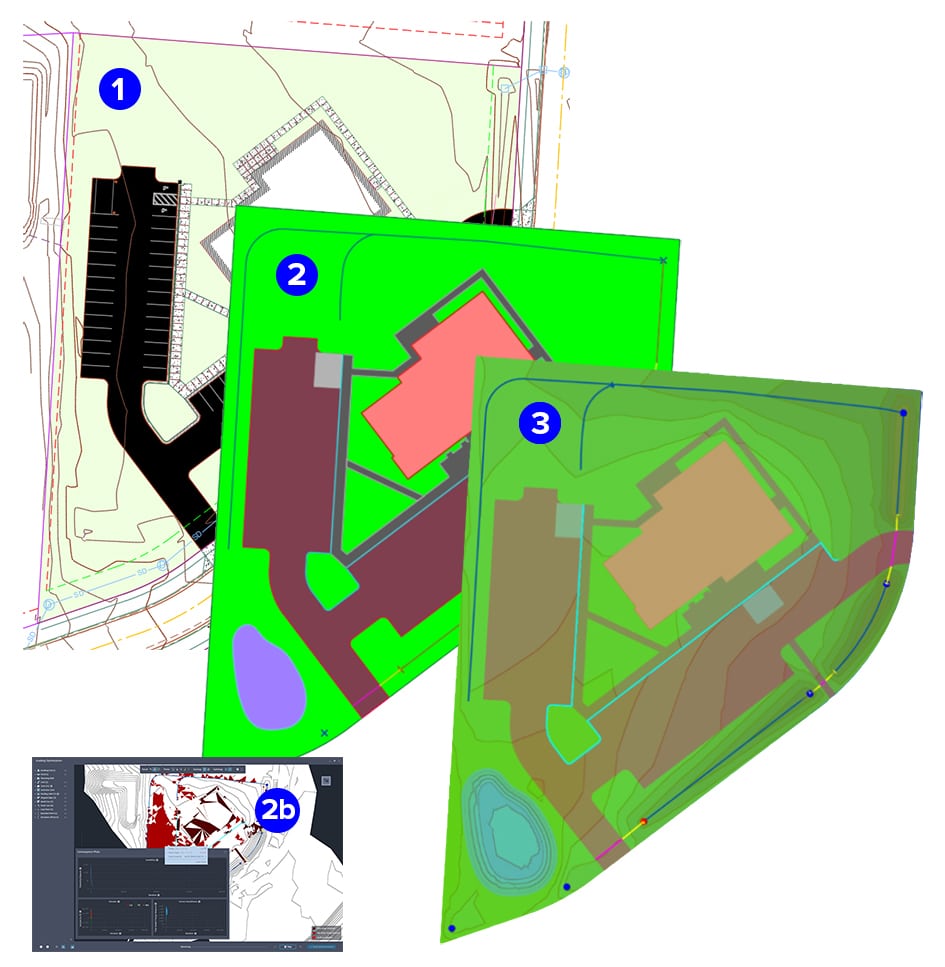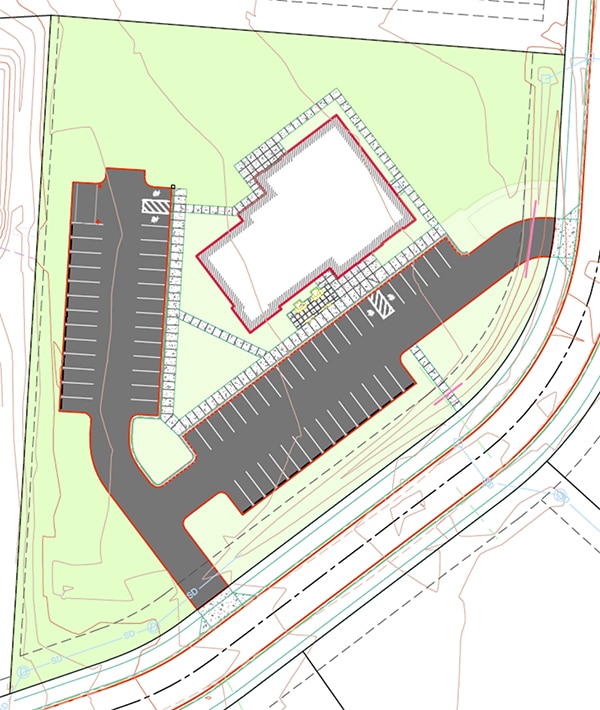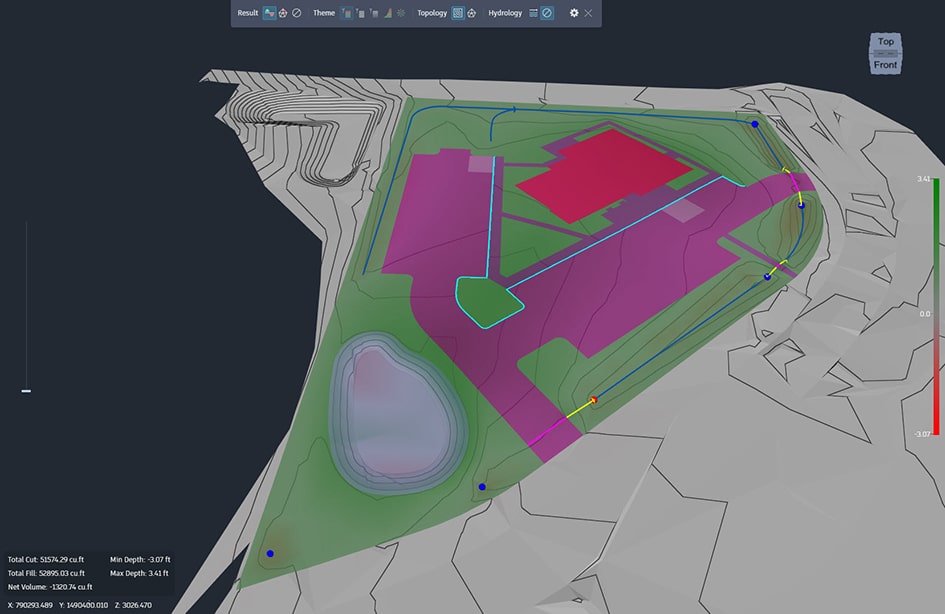
Rethinking Site Grading with Civil 3D Grading Optimization
Site grading can be a challenge. As designers, we work around cut/fill slope constraints, ADA requirements, and minimum and maximum grades that all require grading. Engineers know it takes time to address each project’s unique grading constraints, and it’s not uncommon to create multiple grading plan iterations during design to arrive at an optimal solution. All told, this process can take days or weeks and cost project owners time and money.
There must be a more efficient way.
Enter the Grading Optimization tool, debuting in the Architecture Engineering & Construction (AEC) Collection of Autodesk Civil 3D 2022.
Use Cases
In Grading Optimization, designers can analyze a site or subdivision layout with optimization constraints like grading limits, elevations, and minimum/maximum slopes. Using this tool, designers apply these constraints within the site:
- Building pads
- Driving lanes
- Parking lots
- ADA areas
- Curbs
- Landscape areas
- Retaining walls
- Drainage systems
The constraints are then applied to optimization objectives that measure the finished surface’s feasibility (e.g., cost). Common objectives include analyzing aspects like terrain smoothness, balancing cut and fill, and total earthwork volume. The constraints and objectives are combined, prioritized, and opened in the Grading Optimization tool.
The tool will run through tens of thousands of iterations, attempting to meet the constraints and objectives. During each iteration, the Grading Optimization tool gives designers and engineers real-time feedback on the status of iterations and any violations of the constraints or objectives. This allows them to spot trouble areas and make necessary adjustments quickly. Once optimization is complete, the surface is brought into Civil 3D for final adjustments and is ready to use in the development design.

Saving Money and Time
With this new tool, the days of painstakingly adjusting site grading to achieve a cut/fill balance are over. What once could have taken days or weeks now takes minutes or hours and can save project owners significant amounts of money and time.
Once the optimization is complete, designers can explore different grading alternatives and return the resulting surface to Civil 3D for final adjustments. Need different priorities or additional constraints? Return to the Grading Optimization tool, rerun the calculations with the new criteria, and build a revised surface.


For example, prior to this new tool, the site shown above was originally graded in the “traditional” way using Civil 3D. Our designer and engineer took the better part of four days to complete an optimal grading plan, incorporating ADA requirements, minimum and maximum slopes, stormwater detention sizing, tie-ins to existing stormwater lines, and landscaped areas.
Fast forward to 2021. The photo above shows what happened when we regraded the site from scratch using Grading Optimization in our newest Civil 3D 2022 release. It took three hours achieving a nearly identical grading plan to the one we originally designed. The case is clear. Four days or three hours? What would your client prefer?
Let’s Talk More
If you have a project site with challenging topography, or have questions on Grading Optimization, let’s talk more. We can share some ideas and resources that might benefit you.