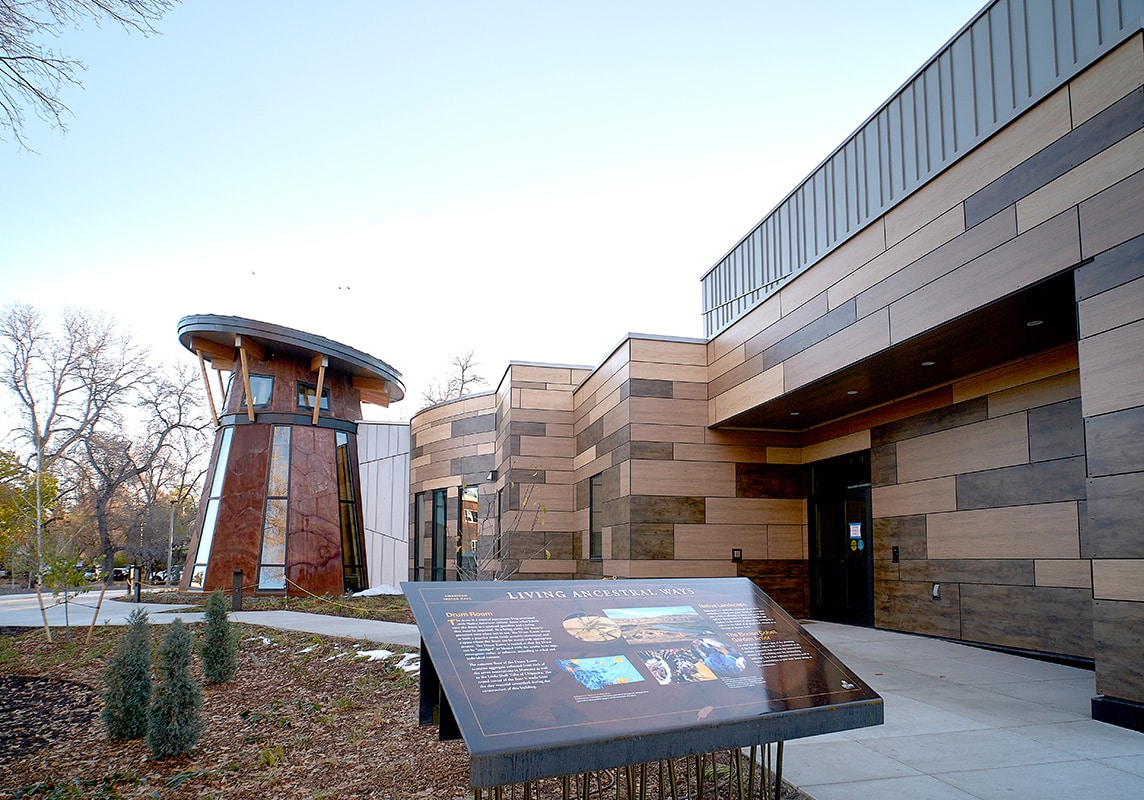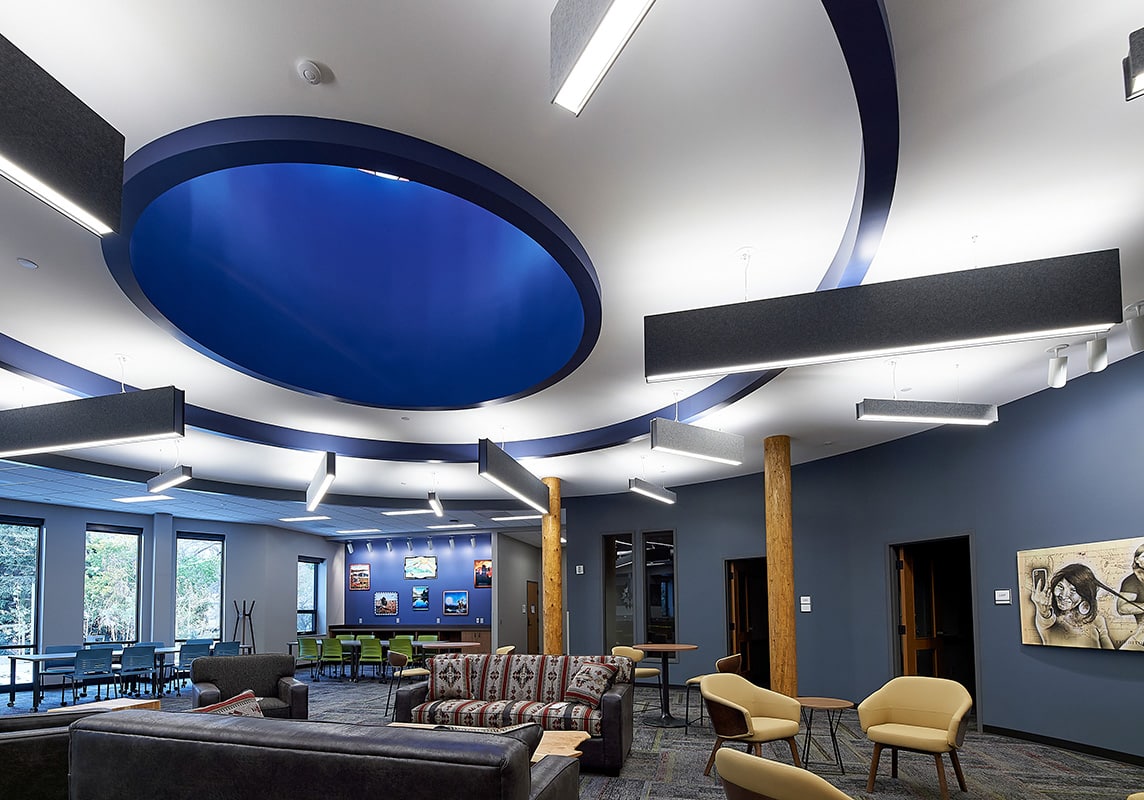
American Indian Hall Receives Best in Show, Best Commercial Structure Honors
Montana State University’s American Indian Hall project recently received two prestigious awards from the Structural Insulated Panel Association (SIPA) Builder Excellence Award program. Working with Big Sky Insulations, the AIH project received awards for Best in Show (top overall award) and Best Commercial Structure over 10,000 sq. ft. The criteria included overall design, design creativity, energy performance, and overall impact.
The project has been in the works since 2004 when MSU Alumni, Dennis Sun Rhodes, and Jim Dolan, presented President Geoffrey Gamble with their idea to build an American Indian Hall on campus to support MSU’s growing population of Native students. Seventeen years in the making, the project was opened to the public in late fall 2021.
Morrison-Maierle worked with ThinkOne, a Bozeman architect, to perform the structural and site civil design. The Morrison-Maierle structural team consisted of Nate Menuez, Rebecca Scheetz, Austin Batson, MaKayla Beckman, and Mike Hickman did the site civil design work. The building is located right on the Malone Centennial Mall at MSU.
The $20M, 31,000 sq. ft. building was funded through donor gifts and is the first in Montana to obtain LEED Platinum v4 status, earning all three points in the structural materials category plus one additional point for exemplary structural performance. The building system is a combination of wood and steel, and there were several unique architectural features including curved monumental stairs, curved canopies, a drum room, and a 140-foot “feather” awning attached to the roof.
The project received all three LEED points for stormwater management, with a unique drainage concept using several “rain garden” type retention areas, dry wells, and underground systems. The site landscaping, including the retention areas, incorporates native species commonly used by several tribal communities.
The building sits between four groves of large, mature trees. The construction team was able to save most of the trees, adding complexity to the project from a grading standpoint. The removed trees were repurposed in and around the building for columns, indoor furniture, outdoor benches, and artwork.
Morrison-Maierle’s Cody Farley was instrumental in preparing drawings for a complicated site with numerous curved sidewalks, a circular building, ramps, elaborate concrete joint patterns, and other features not normally encountered on a typical site.
Congratulations to the entire project team on completing this wonderful addition to MSU’s campus and the Bozeman community.

