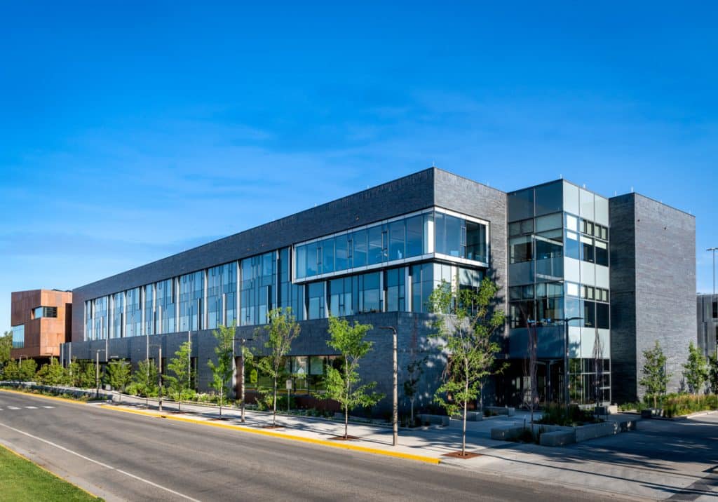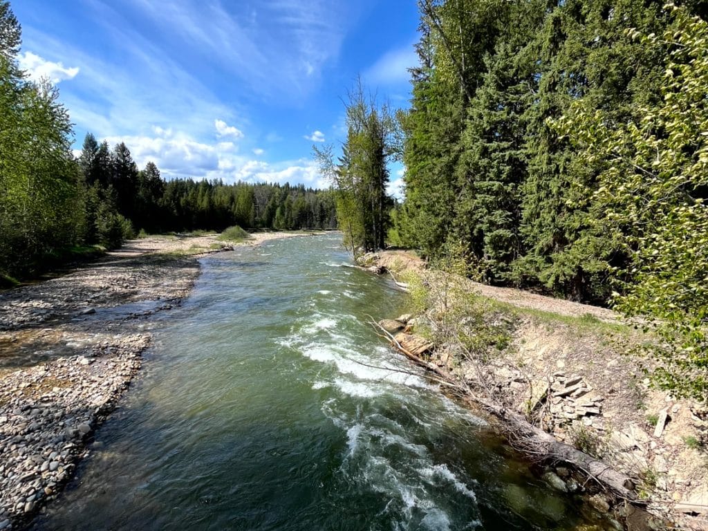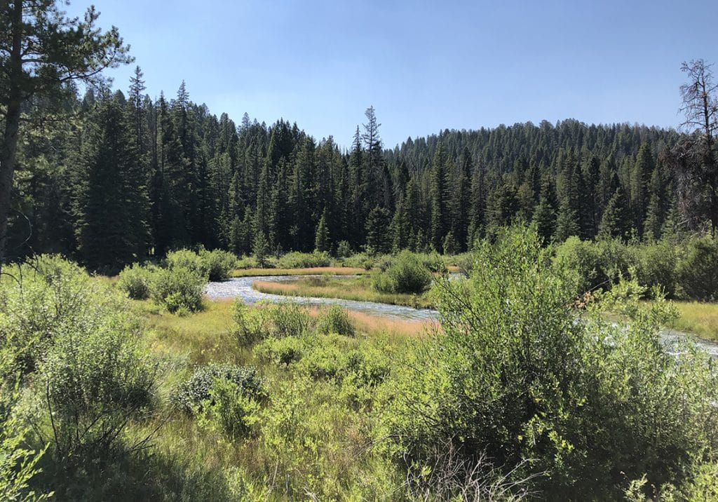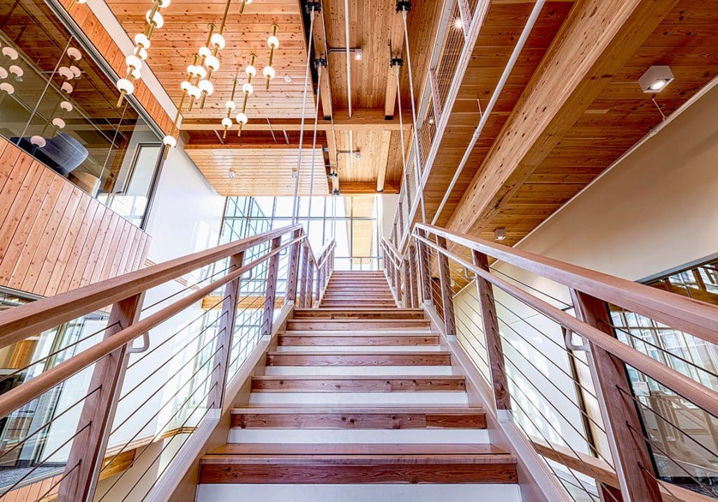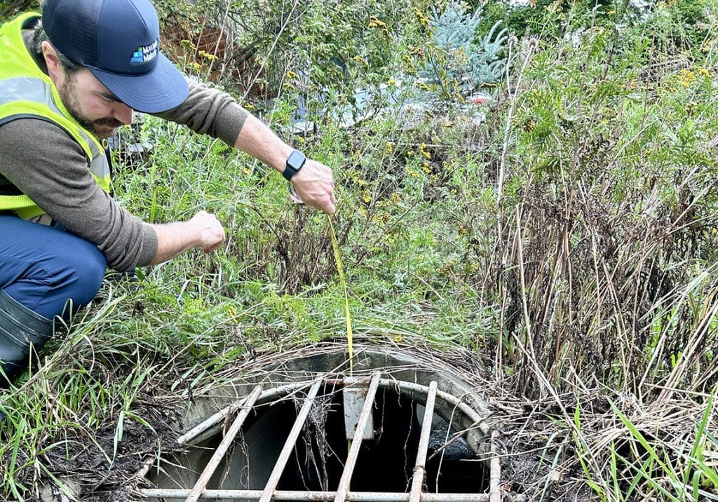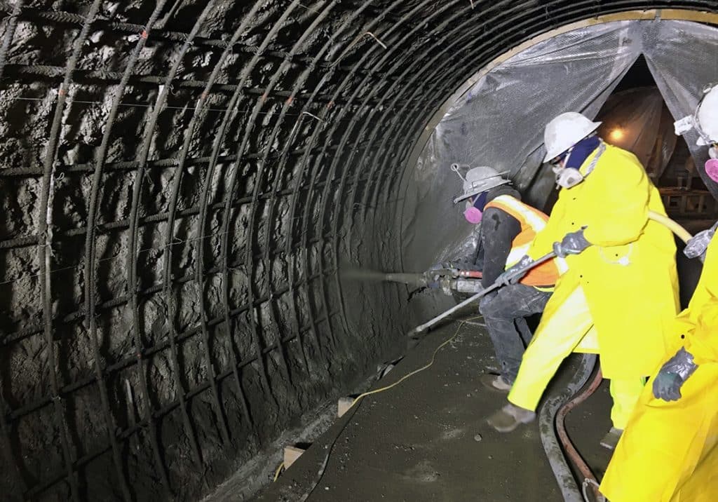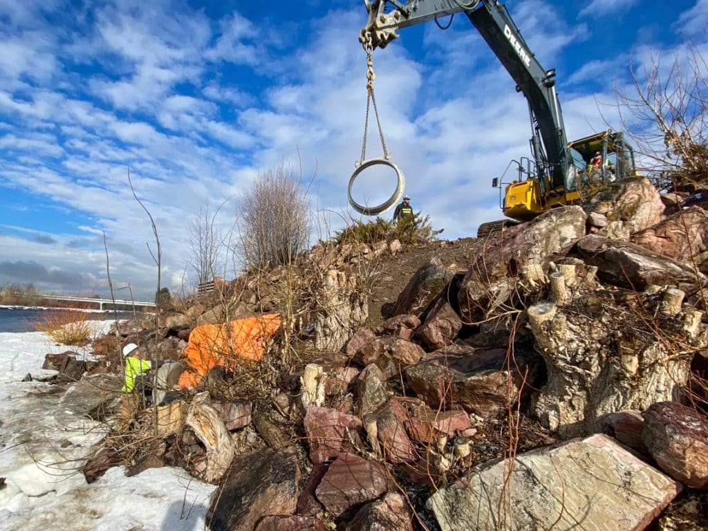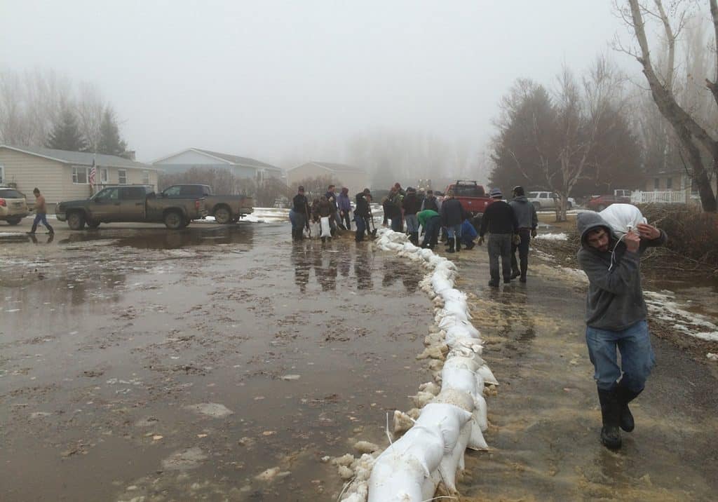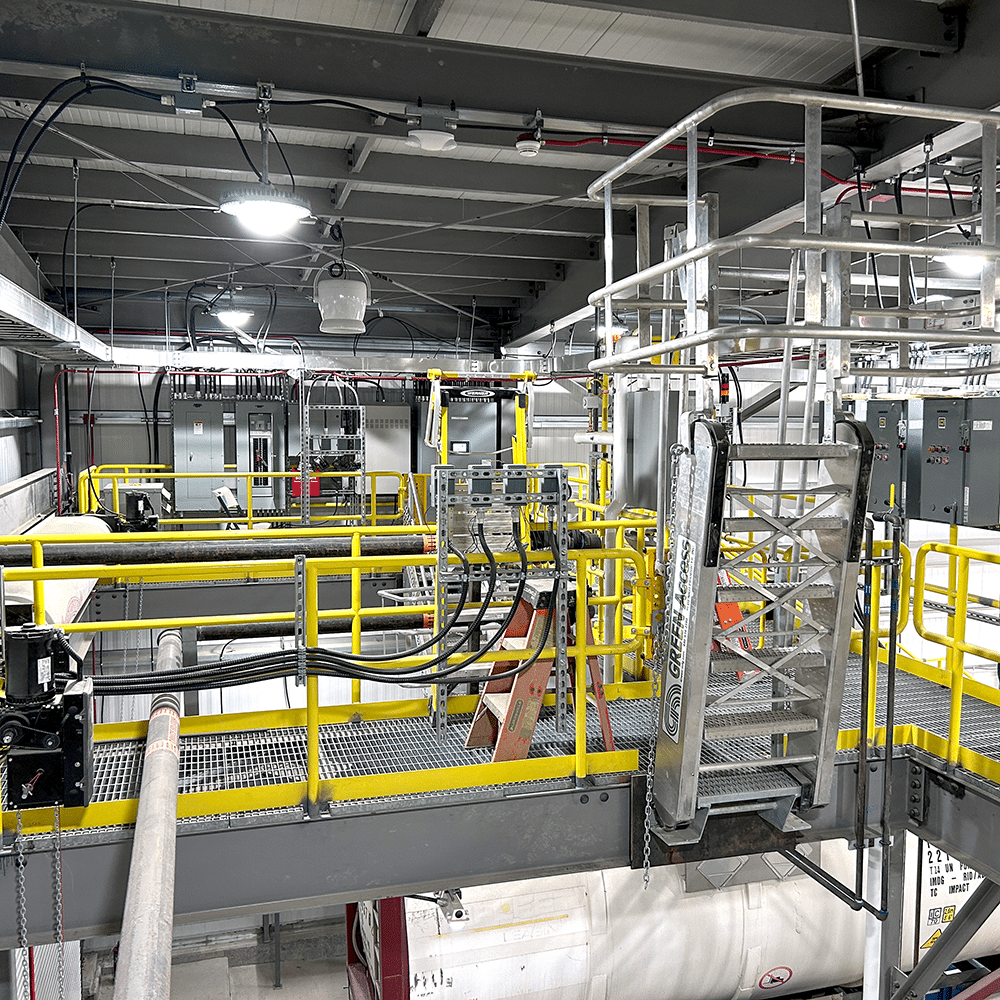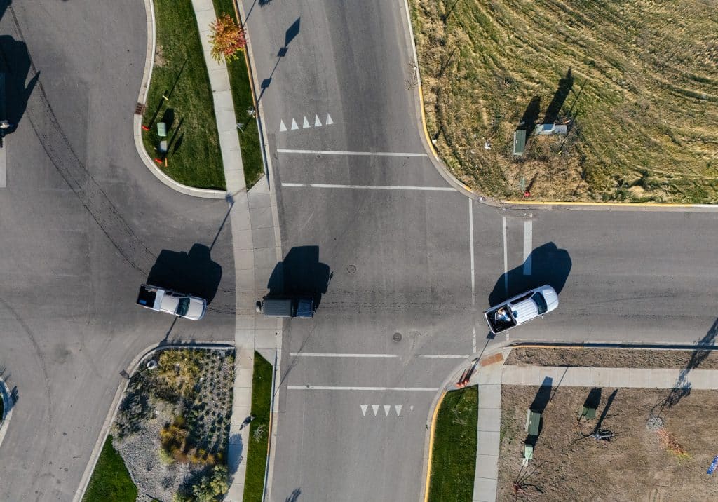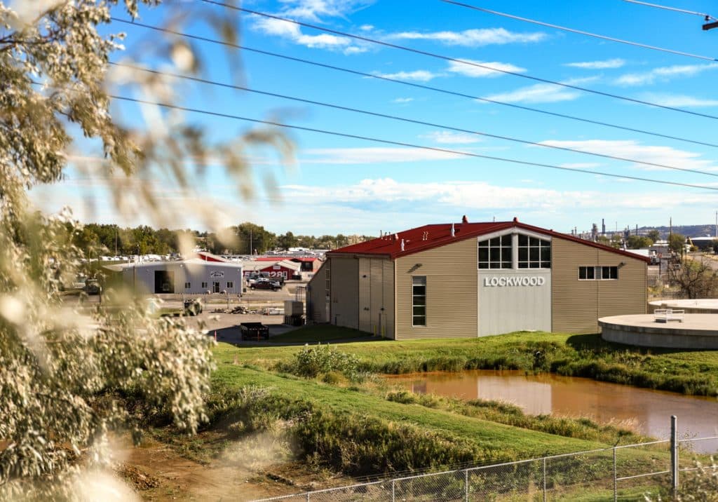Finding the best solutions for our clients and their communities is a challenge that drives us to succeed on all of our projects. That’s how we’ve done business from the beginning and what still motivates our employee-owners today.
From our point of contact through our final project walk-through, we aim to design a sustainable solution that works for you now and well into the future. We design solutions that prioritize your community’s needs, focusing on value and getting the project right the first time.
We’re ready to help you address your needs, not provide a solution that has solved someone else’s problems. Each project you see here is tailor-made with an eye on efficiency, function, and cost. This collection of our work is just a sample—if you don’t see what you’re looking for, don’t hesitate to contact us.
Projects Bidding
Visit our projects bidding page to download digital project advertisements and securely deliver digital plans.

