
Big Sky STEAM Lab
Designed for Career-Oriented Learning
After the Big Sky community voted to pass a $23.5 million school district bond in May 2020, the Big Sky School District hired Morrison-Maierle to help design their new facility. Nicknamed the STEAM Lab, the science, technology, engineering, art, and mathematics building creates opportunities for students to participate in hands-on learning in a modern space.
The 14,000 sq. ft. STEAM Lab consists of a full wood shop, industrial lab with welding and 3-D printing capabilities, computer science room with a green screen and complete video production capabilities, music room with personal practice rooms, art room, dark room, and office spaces.
Our design focused on highlighting the building systems. The IT room is in a fully viewable space adjacent to the main corridor with screens displaying the system’s performance. Whenever possible, we also left the HVAC system exposed to highlight its components and allow students to see the inner workings of the building. To improve overall aesthetics, we incorporated exposed timber for the structural system to help bring the warm, calming effects of nature into the space.
The addition to Lone Peak High and Ophir Middle School will expand programming for students and create more career and technical education offerings they would not get in a typical classroom.
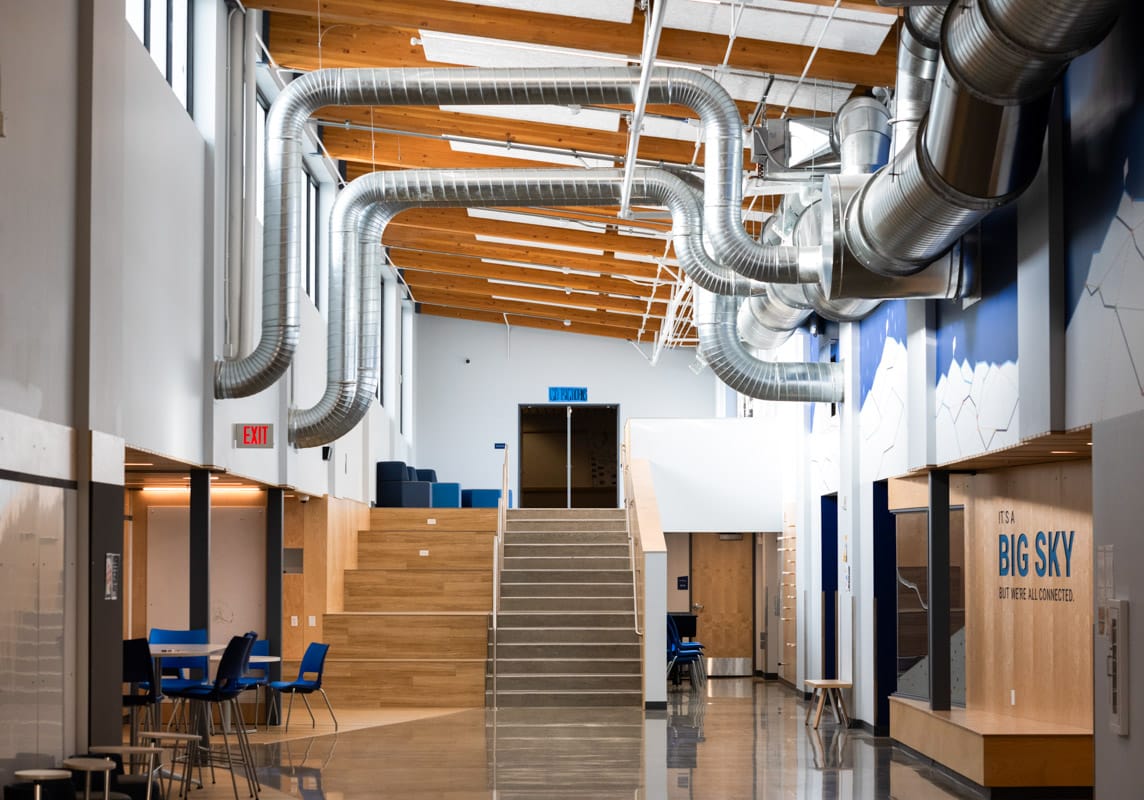
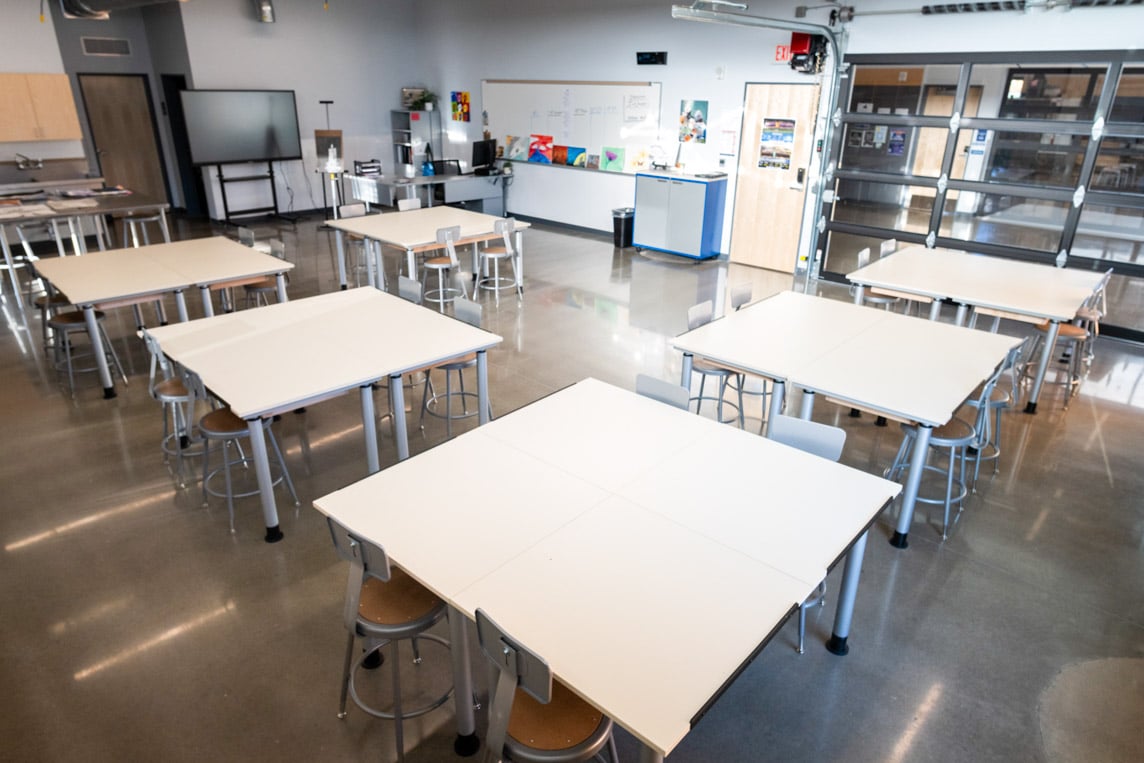
Services and Highlights
-
Construction administration
-
Electrical
-
Fire protection
-
Information and communications technology
-
Mechanical
-
Plumbing
-
Project bidding
-
Structural
Classroom-to-Laboratory Learning
The STEAM addition to Lone Peak High School expands the aspects of the school district’s curriculum geared toward career development. As part of the high school’s International Baccalaureate (IB) program, students can now take classes in spaces that help showcase what they’re learning.
The new design technology lab includes four connected rooms that host video production, broadcasting, podcasting, computer-aided design (CAD), welding, pipe cutting, metalworking, and woodworking spaces. This contrasts sharply with the old facility that only had a few hand tools.
The building’s design also actively supports Lone Peak High students’ education. We intentionally exposed various mechanical, electrical, and structural elements so that students could view the building’s components and use them to help understand how the building’s design functions.
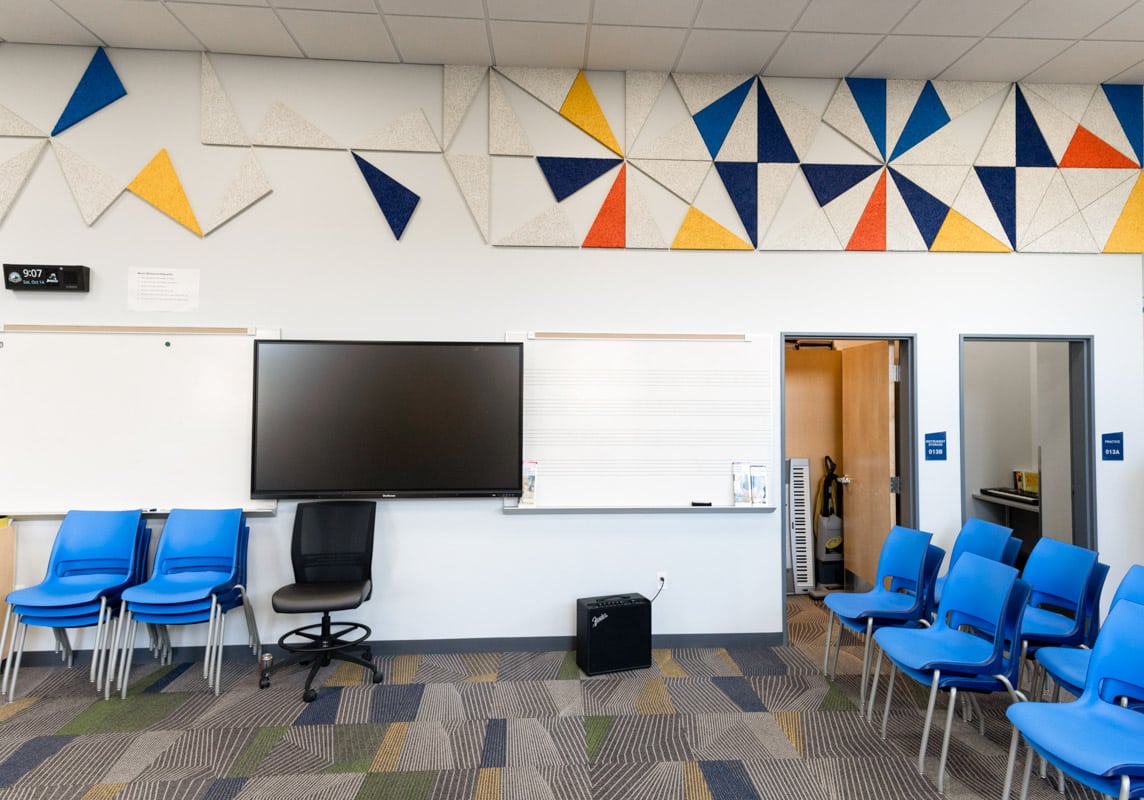
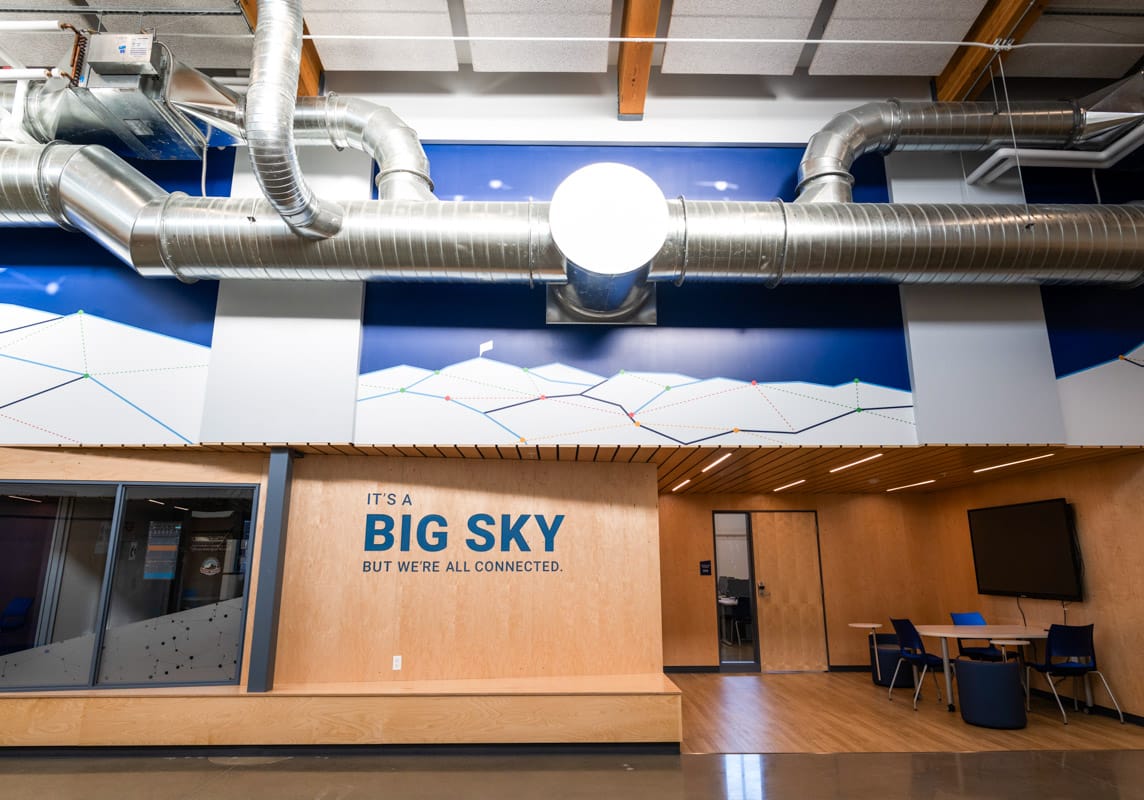
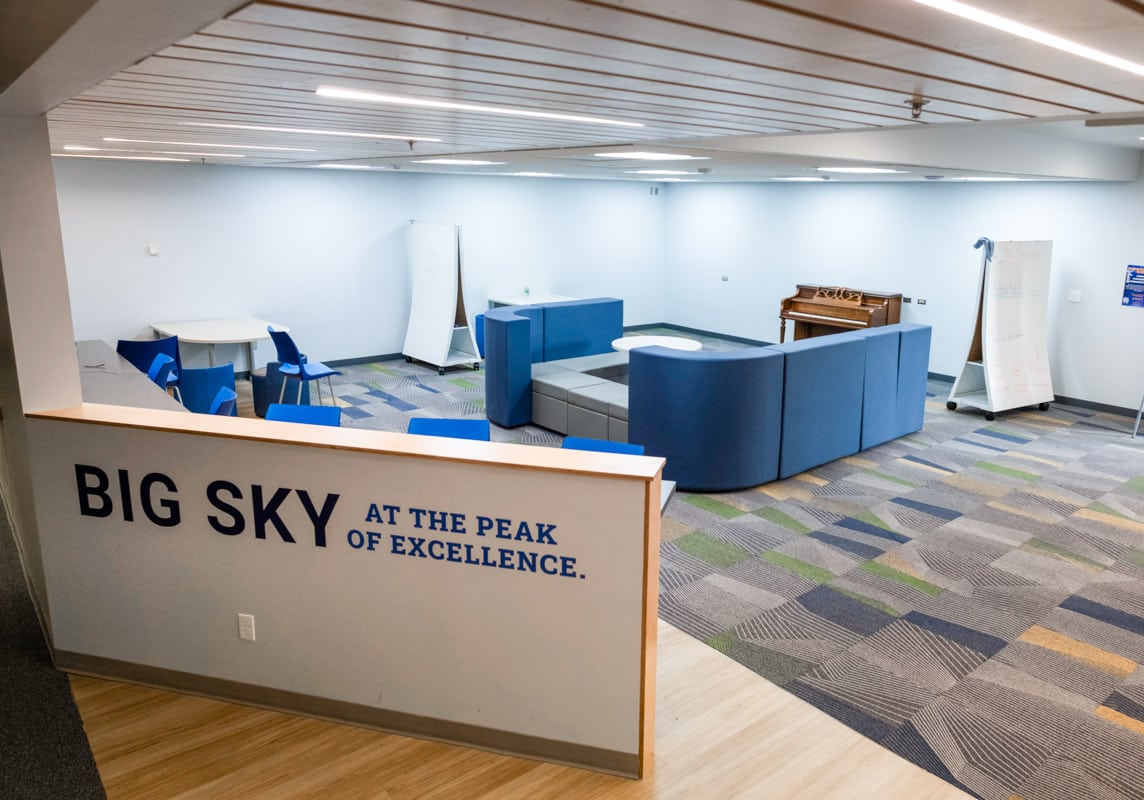
College-Level Arts Facilities
In addition to the design lab, the new building includes resources for arts students. Further resources include a darkroom, a ceramics room, high-end paper storage, adjustable height desks for drawing and painting, and spaces for editing digital photography.
Music students now have access to improved equipment storage, sound-proof practice rooms, a small production studio, and a classroom with acoustic remedies for loud noise. The practice rooms include technical AV settings that allow students to practice real-world scenarios. For example, the arena setting will imitate what it’s like to play the national anthem in a gym.
Learn more about our education design work.