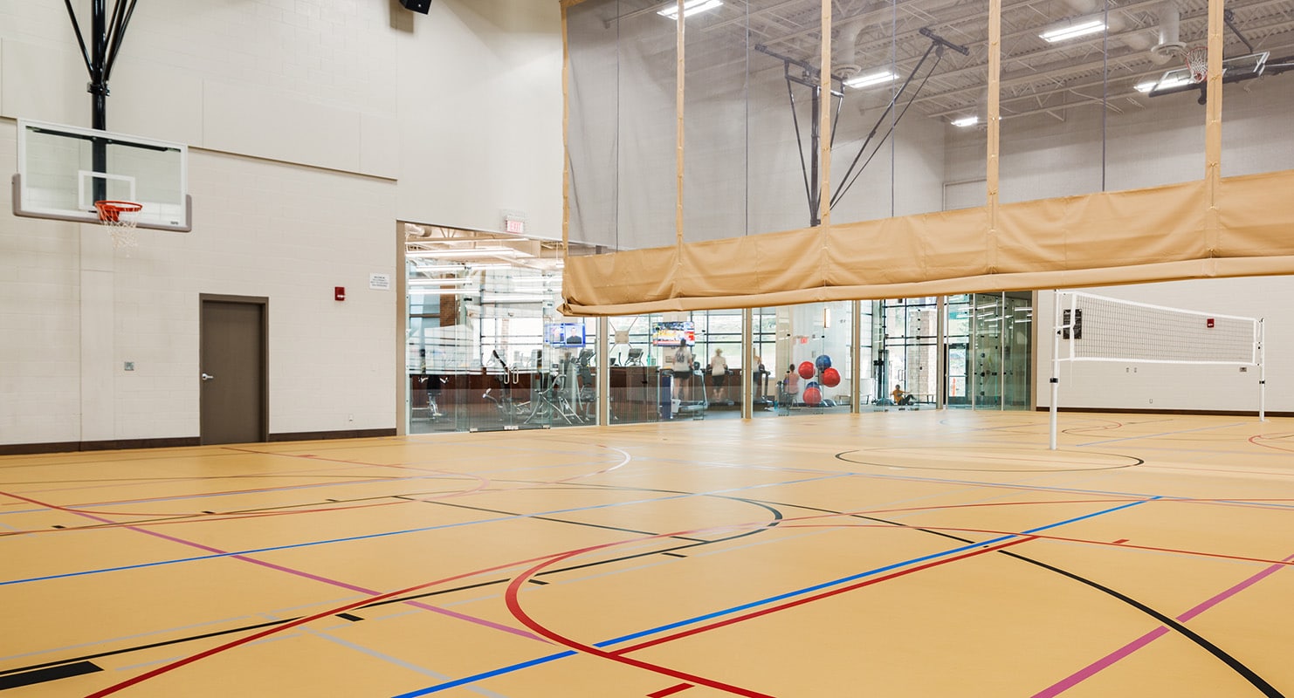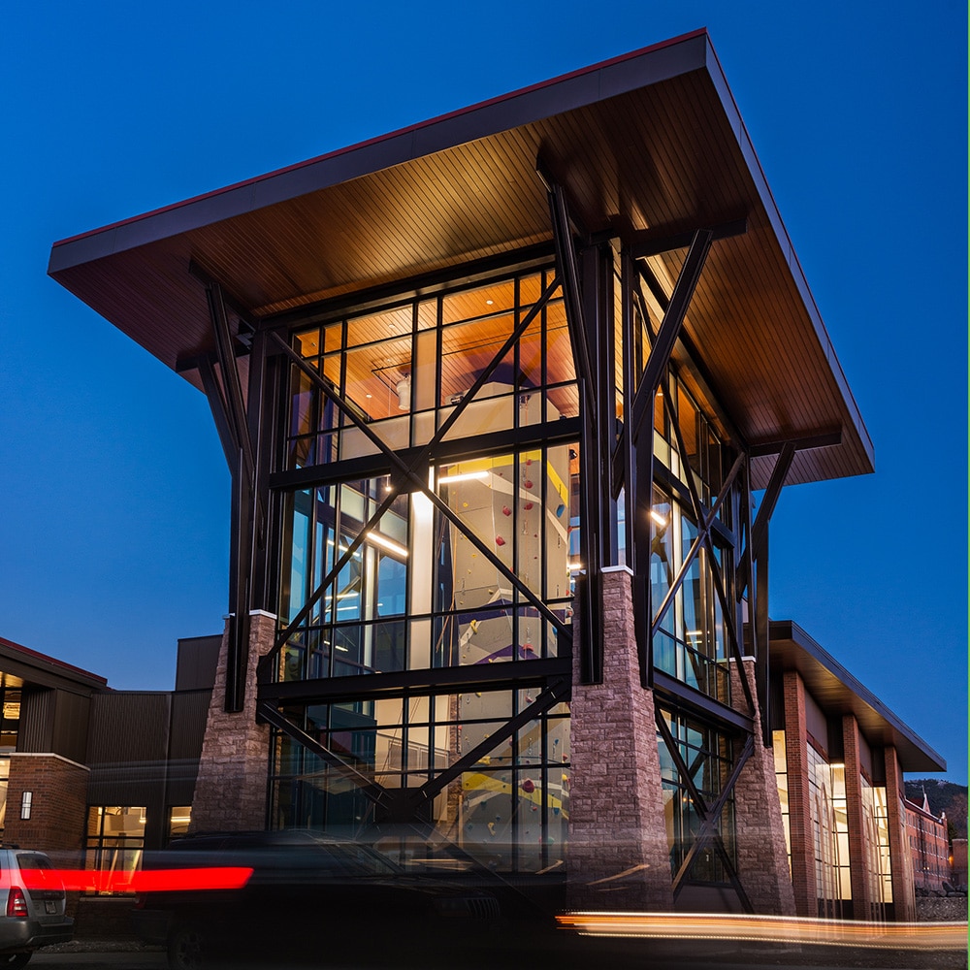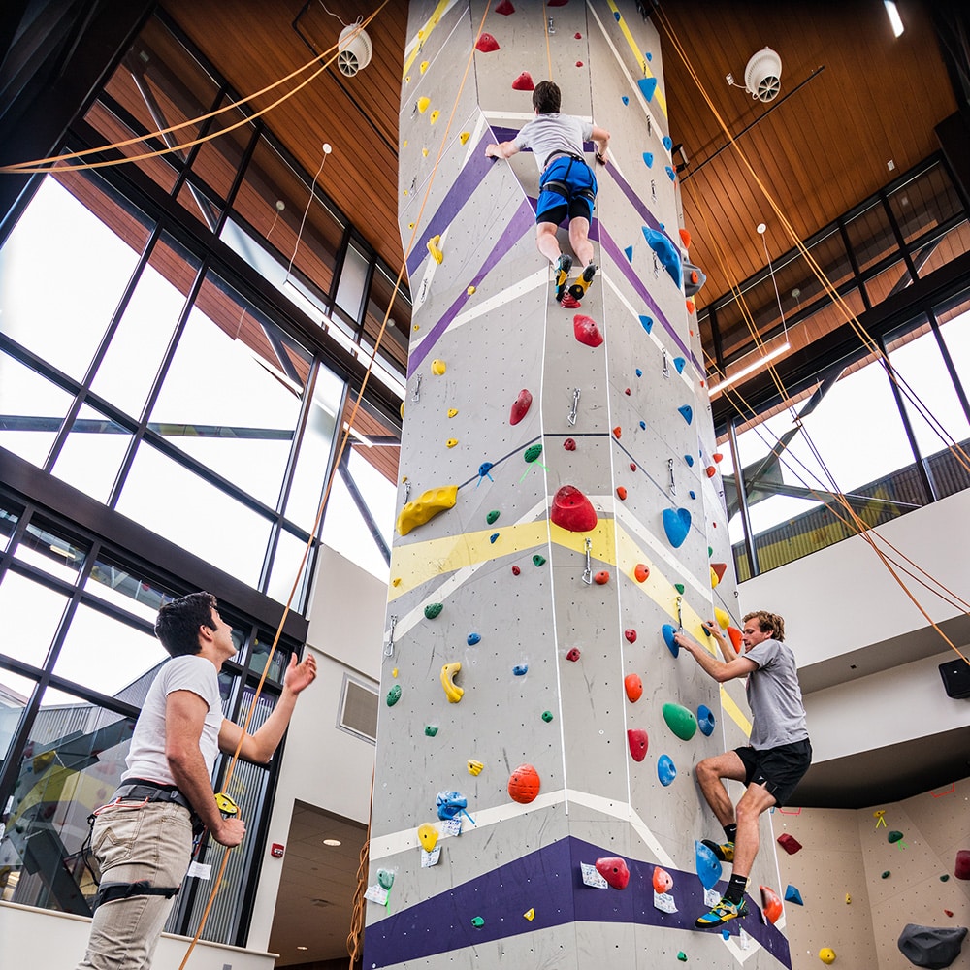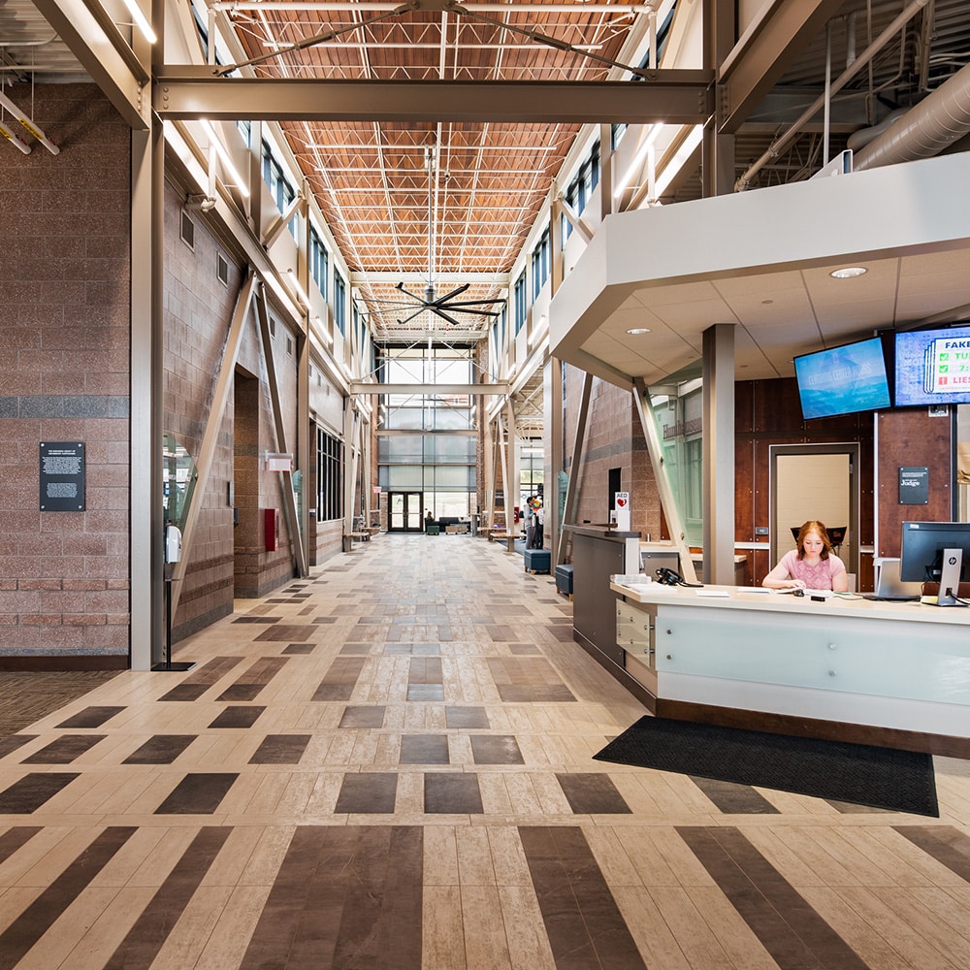
Carroll College Hunthausen Activity Center
An Athletic Center for All
Carroll College’s Hunthausen Activity Center (HAC) is a campus-based PE center for non-varsity athletic use in Helena, Montana. The HAC is a Morrison-Maierle Hunthausen Activity Center“design-build” project that contains a 24,427-square-foot facility containing a gym, racquetball court, cardio, and weights areas, two multipurpose rooms, grand hall, lounge areas, office area, climbing tower, and bouldering wall.
This building replaces a facility that was built in 1969. At that time, the college had 183 varsity athletes. Today Carroll has 380 varsity athletes so there was no room for students to exercise. This new facility helps the college meets the needs of its ever-growing college population.
In order to achieve the full footprint for the building, the team had to dismantle a portion of the nearby PE Center that contained the swimming pool, which over time, had degraded the structure due to chlorine exposure and leaks. At certain points in time, the pool was losing 15,000 gallons of water per day which was a concern for the structural engineering team as they knew there was a possibility of dealing with the water-saturated ground below the new structure.
Services & Highlights
-
Structural engineering
-
Mechanical engineering
-
Electrical engineering
-
Plumbing design
-
Site civil engineering design
-
Construction support services




The most prominent feature of the building is the structure itself which uses massive amounts of steel. It has multiple roof levels, a climbing tower, and the entrance, or Great Hall. All areas used extensive glazing that presented challenges for the structural design of the building. Tying loads of these multiple levels together to meet the seismic requirements of the site required creativity and multiple computer simulations to confirm the design.
The HAC project is the first LEED-Certified building on the Carroll College Campus and several considerations were made to meet the college’s sustainability mission. To reduce the HAC’s lighting load, the design team used LED technology, daylighting controls, and an automatic lighting control system to target a level 20% below the International Energy Conservation Code requirements. The design also involved working closely with the Carroll IT Department to provide a state-of-the-art audio/visual system for each of the multi-purpose rooms that can be used for anything from audio for workout classes to movie projection.
The mechanical design centered on providing an energy-efficient system that satisfied the unique needs of the activity center. The main HVAC system consisted of multiple forced air rooftop units that were responsible for providing ventilation air to the building, conditioning supply air to maintain optimal comfort levels and maintaining an appropriate building pressure.
In addition to the localized rooftop units, this project also used a heat recovery ventilator that was strategically designed to serve the men’s and women’s locker rooms. This allowed the air in these high-traffic spaces to be completely exhausted while transferring heat with incoming fresh air to reduce heating and cooling costs year-round.
Furthermore, hot water terminals units such as cabinet heaters and finned tube radiators were located in vestibules and along perimeter areas with large glass surfaces to offset the envelope load to the building during winter months. The unique design constraints of providing forced air heating to atypical spaces like the 48-foot-tall rock climbing area and Great Hall corridor were successfully addressed by providing underground ductwork that routed beneath the slab in the climbing area and implementing large diameter ceiling fans to prevent air stratification in both spaces.
Related Projects

American Indian Hall
Montana State University’s 38,000 sq. ft. American Indian Hall (AIH) opened in October 2021 and now serves more than 800 Native American and Alaska Native students enrolled at the university.

