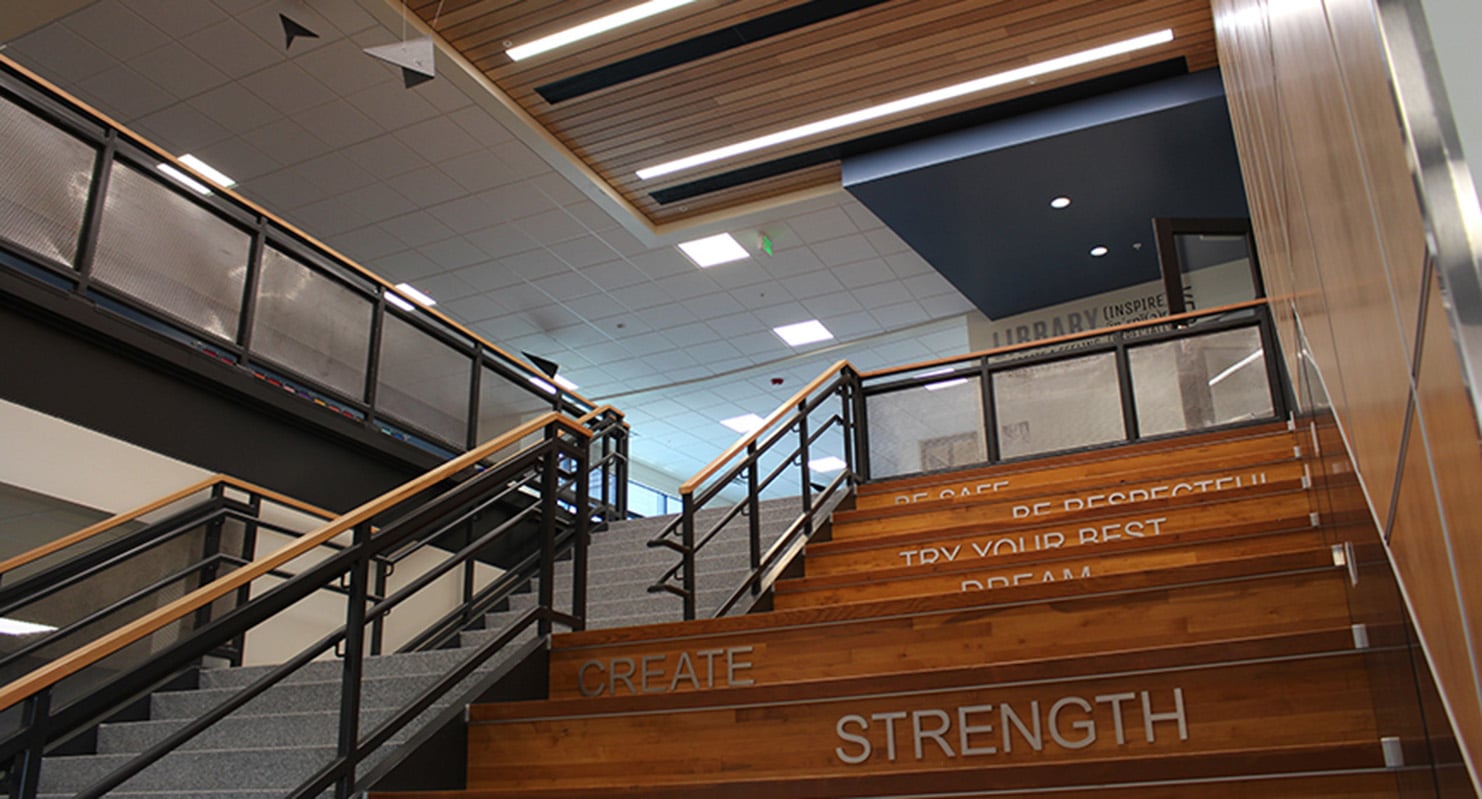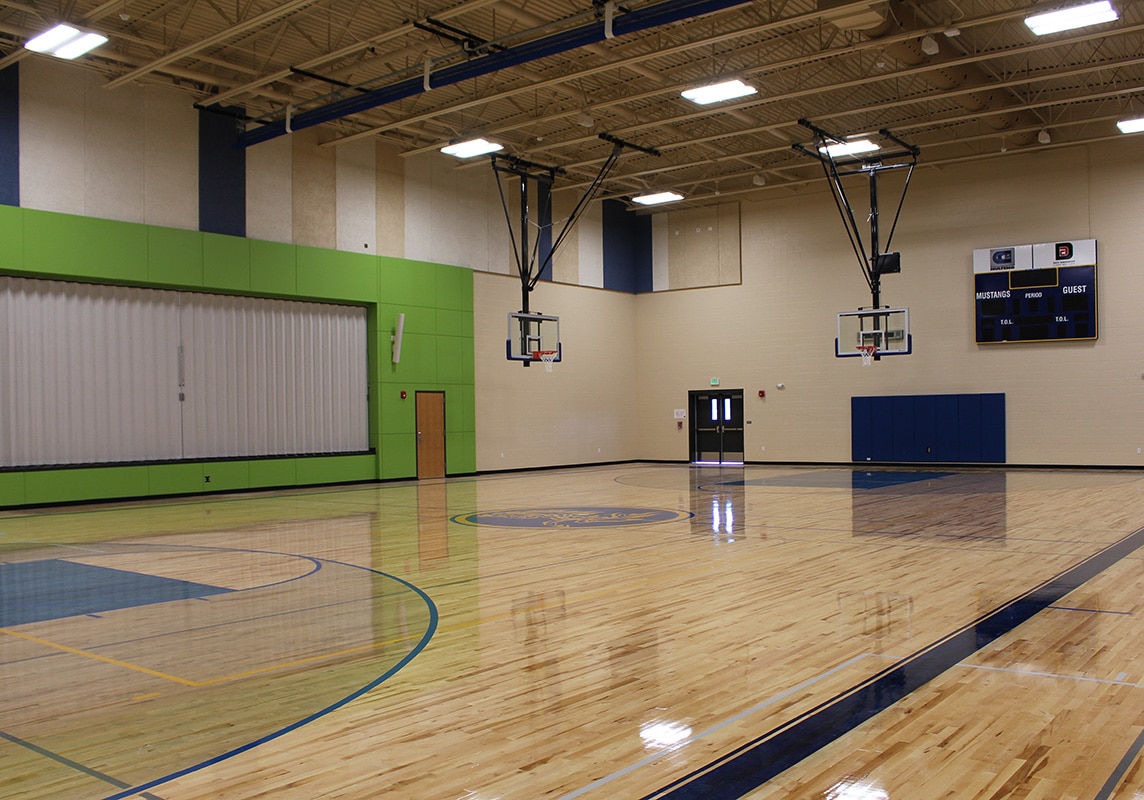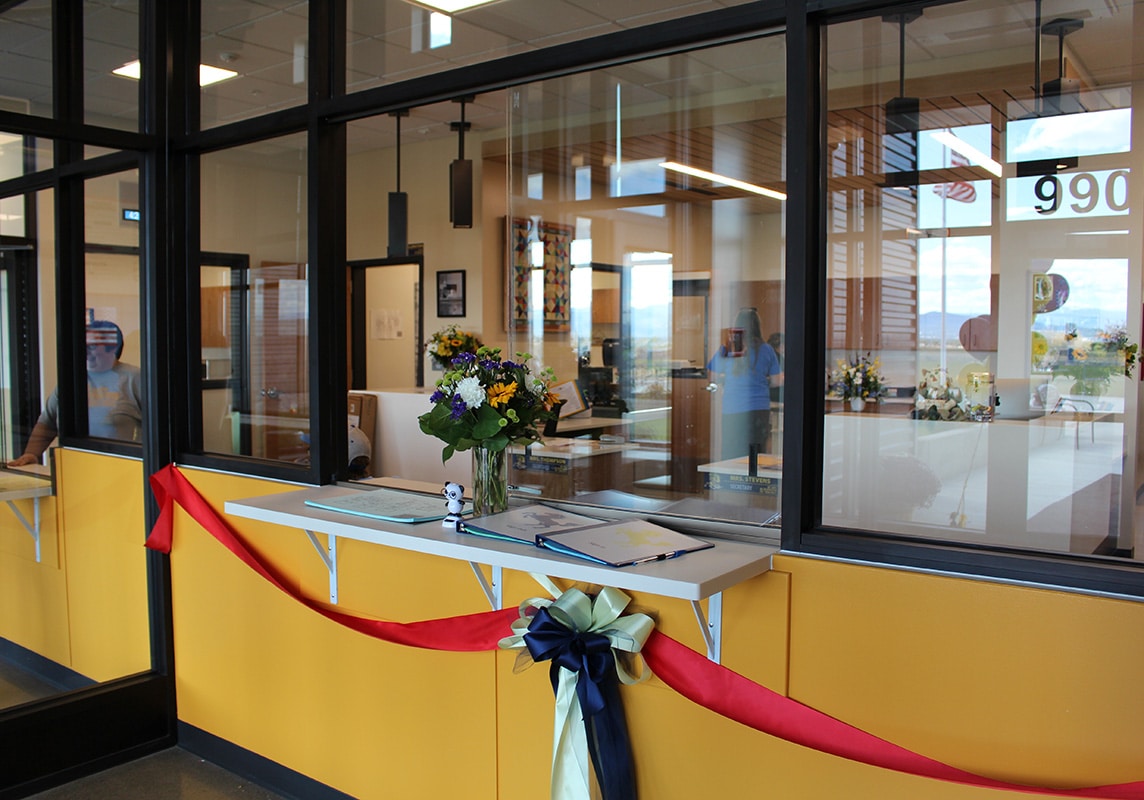
Jim Darcy Elementary School
A New Project to Honor a Hero
Originally constructed in 1965 and with additions in 1969 and 1977, the new Jim Darcy Elementary School eliminated three outdated, disconnected facilities that were dangerously close to a highly congested area in the Helena Valley.
Jim Darcy Elementary School is named after a Helena war hero who was a pilot during the Vietnam War. He was killed while flying on a mission to save several soldiers when his aircraft was shot down.
Services and Highlights
-
Site civil engineering
-
Structural engineering
-
Mechanical engineering
-
Electrical engineering
-
Plumbing design
-
ICT design
-
Fire protection engineering
-
Two-story structure
-
Capacity increased to 500 to accomodate growing student population



A Safe Space for a Growing Neighborhood
To accommodate the school’s growing area, the new Jim Darcy School facility includes at least three classrooms for each K-5 grade, a gymnasium with an adjacent elevated music room that opens into a stage, a multi-use/lunch room, exterior learning spaces, a secure entry, and lots of natural light. The team’s design philosophy was to make every space multi-use. This can easily be seen in the classrooms with a classroom-sized breakout space just outside their door.
One of the most unique things about the new school is how it was tailor-made for life in Helena’s North Valley.
Morrison-Maierle’s site civil engineers and the lead architect said they considered the valley winds when designing the building. This is shown in one of the school’s most unique features—outdoor spaces that block the wind from three sides. These outdoor spaces lead directly to the playground but can also be used for students who need fresh air or teachers who want to do an outdoor lesson.
In addition, the old school was disconnected and labyrinth-like with its add-on design. This included portable buildings that housed fifth graders outside of the main building. These buildings were adjacent to an unsecured parking lot about 20 feet from Valley Drive and a highly congested road—Lincoln Road West. The new design not only keeps all students under one secure roof but also allows for greater collaboration and helps make the fifth graders feel more a part of the school.
A Full Slate of Services
Morrison-Maierle provided a full slate of engineering services on this project.
Structural
The building’s roof system consists of a metal deck atop open-web steel joists, and the floor system comprises concrete on a metal deck atop steel beams. A beam/columns system supports roof and floor systems and uses braced frames as the lateral system.
Mechanical and Fire Protection
The building’s plumbing and HVAC systems consist of a central boiler plant, a full building automation system with direct digital controls, and a heating, cooling, ventilation, and exhaust system. The plumbing system includes components for a water service entrance riser, domestic water distribution system, domestic hot water heating equipment, sanitary waste, vent piping, and roof drainage systems.
Included as additional services were a fire pump design that our fire protection engineer sized and designed.
To save the Helena School District money, the Morrison-Maierle team coordinated with two other elementary school design teams to order equipment from one supplier who could provide the best prices for multiple units.
Electrical and ICT
The building’s site and lighting plan for the surrounding area included a power system layout and circuiting. Power-to-site electrical features included site lighting, water well power, and controls.
The electrical team also provided luminaire options to meet the needs of each space in the building and a lighting layout and circuiting for the building.
Our ICT engineers included features like a voice evacuation fire alarm system and a telephone/data system infrastructure design, including outlet rough-ins with empty conduits stubbed to an accessible ceiling or cable tray.
Site Civil
Since this site is not in a municipal jurisdiction, Morrison-Maierle provided extra steps associated with research, collection, and information review from the adjacent subdivision infrastructure for stormwater drainage, traffic, and roads to be incorporated into the ADA-compliant site design.
The team also provided designs for approaches to public streets, including a bus loop, parking lot, and service drives. This included design to accommodate the phased construction schedule to stockpile materials and work around the school calendar so they didn’t interrupt students, staff, and teachers during the project.
Related Projects


Bobcat Athletic Complex
The Bobcat Athletic Complex is a 40,000 sq. ft. facility next to Montana State University's football stadium that supports the university's athletes and coaching staff.

Carroll College Hunthausen Activity Center
Caroll College’s Hunthausen Activity Center (HAC) is a campus-based PE center for non-varsity athletic use in Helena, Montana. It is the first energy-efficient building on campus.