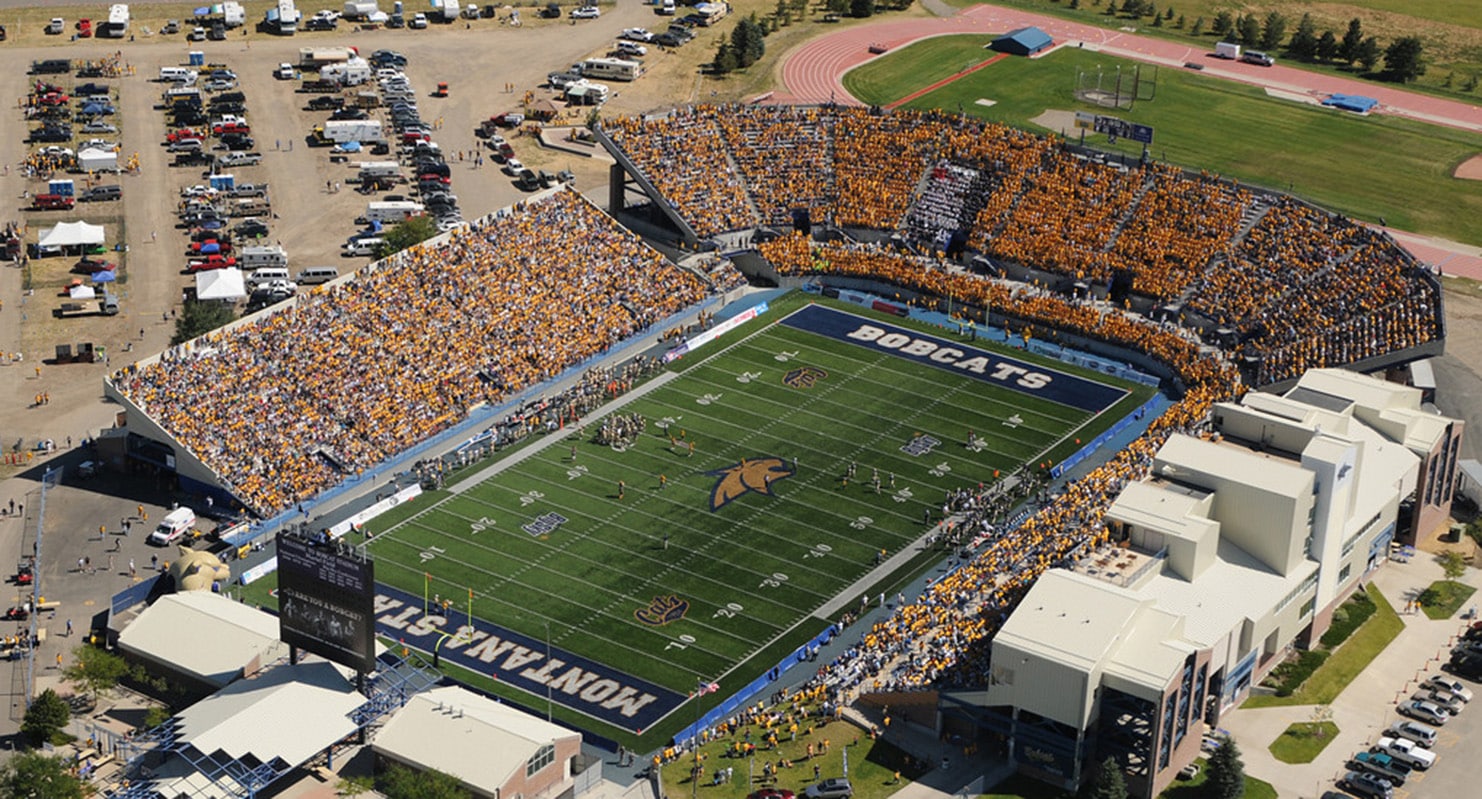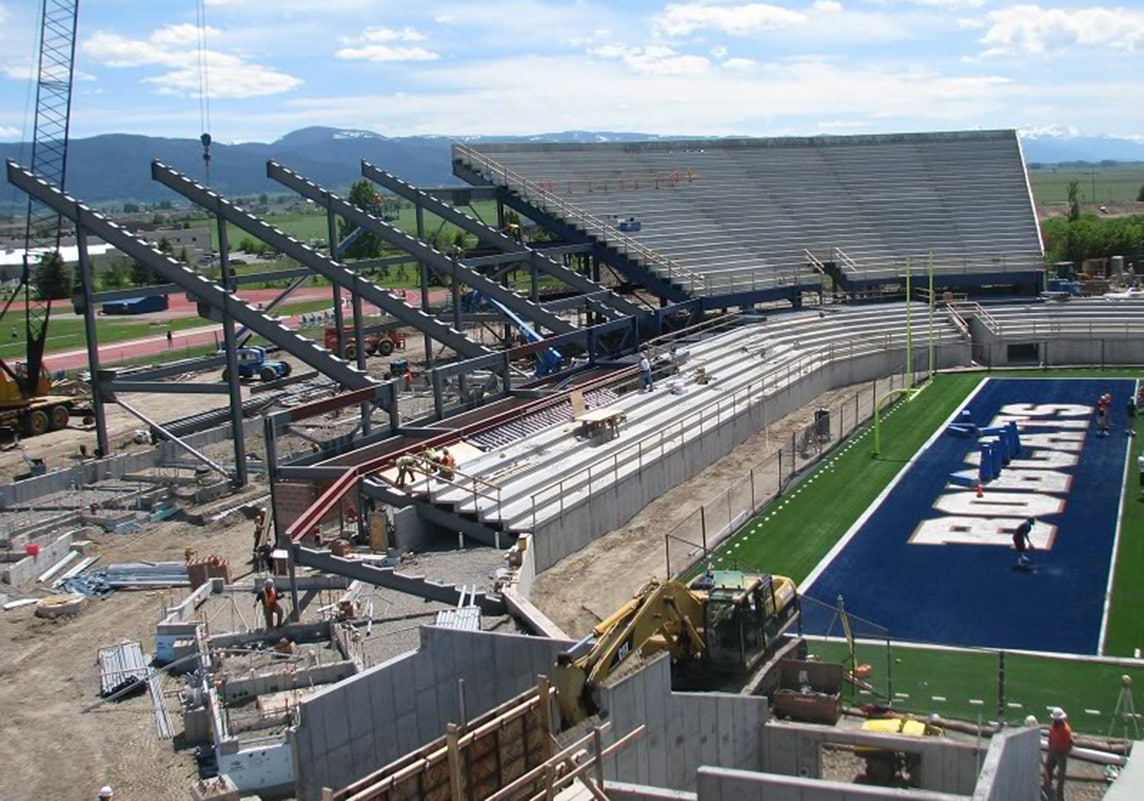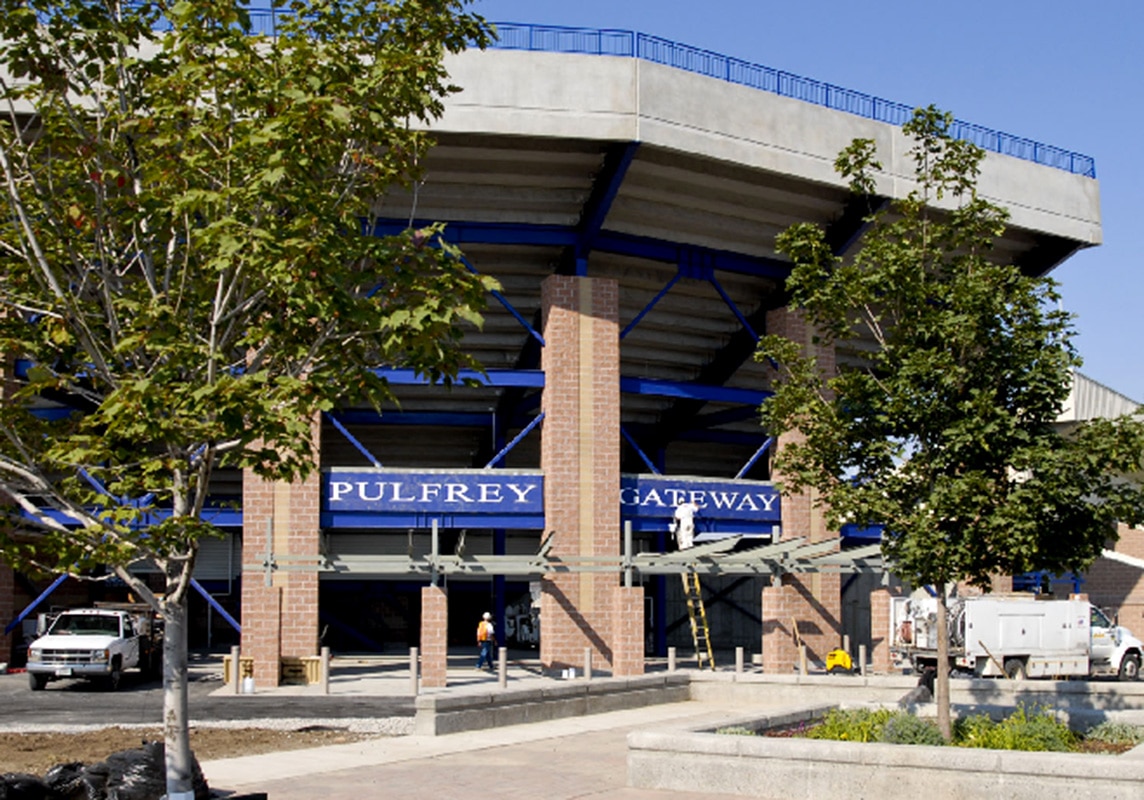
MSU Football Stadium End Zone Addition
A Landmark Addition
The Montana State University (MSU) Football Stadium End Zone Addition replaced the former 2,000 seat capacity metal bleachers with a “bowl” in the end zone by connection the existing east and west grandstands. Funded by $6 million in private donations, the addition increased the capacity of the stadium by 5,200 seats, improved accessibility and pedestrian flow for the entire stadium, and provided new public restrooms and concessions, as well as new visitors and referee locker rooms. The $6 million goal was reached in less than three months’ time, and the campaign to enhance Bobcat Stadium was launched.
Faced with only a nine-month window to design and construct the end zone addition before the start of the 2011-2012 football season, the MSU Foundation and their architect-engineering team fast-tracked the design and utilized the general contractor/construction manager (GC/CM) process to accelerate the construction schedule. Working together with the GC/CM and architect to develop multiple-phased bid packages to meet the schedule in less than two months’ time, Morrison-Maierle developed the design and construction bidding documents for the main structural support system consisting of precast concrete risers with steel braced frame supports and cast-in-place concrete foundations.
Services and Highlights
-
Structural analysis
-
Structural engineering design
-
BIM modeling
-
Fast-track preparation of multiple, phased bid packages
-
Construction administration
-
Structural special inspections of reinforced concrete, masonry shear walls, and structural steel
-
Design coordination with pre-cast concrete suppliers for risers and steel-braced frames
-
Multi-discipline coordination
-
Clash detection



Technology Helps Speed Up Project
Many factors contributed to the success of this project including the use of BIM by Morrison-Maierle’s structural engineering team. The MSU End Zone Addition capitalized on all of the program’s capabilities. Faced with a demanding design and construction schedule, we were able to develop a comprehensive BIM model of the addition which had a direct and remarkable impact on project efficiency, accuracy, and coordination.
For the end zone addition project, MMI was able to digitally export the analytical model elements (i.e. beams, columns, foundations, etc.) from the BIM model directly into a third-party, structural analysis, software program (IES’s Visual Analysis). This meant that the same model used to develop construction drawings could also be used to analyze and design the structural systems, leading to valuable savings in both time and effort, while drastically decreasing the potential for inconsistencies between analysis results and construction drawings.
With a fast-track schedule, the MSU end zone addition project had no margin for design errors. BIM saved the project team time by creating and editing multiple design views simultaneously; sections, elevations, and three-dimensional views were created instantly. A change to any model element in one view was automatically updated in all other views, thereby limiting the potential for project inconsistencies.
Using BIM also allowed Morrison-Maierle to share the design with the team during regularly scheduled meetings which lead to savings in time and effort by providing a clear and automatic view of issues and provided a quick demonstration of the resolution paths.
Related Projects

American Indian Hall
Montana State University’s 38,000 sq. ft. American Indian Hall (AIH) opened in October 2021 and now serves more than 800 Native American and Alaska Native students enrolled at the university.

Bobcat Athletic Complex
The Bobcat Athletic Complex is a 40,000 sq. ft. facility next to Montana State University's football stadium that supports the university's athletes and coaching staff.

Central Valley Fire Station
The Central Valley Fire Station provides fire, rescue, and emergency medical services and includes a first-in-the-country decontamination station to help protect firefighters.