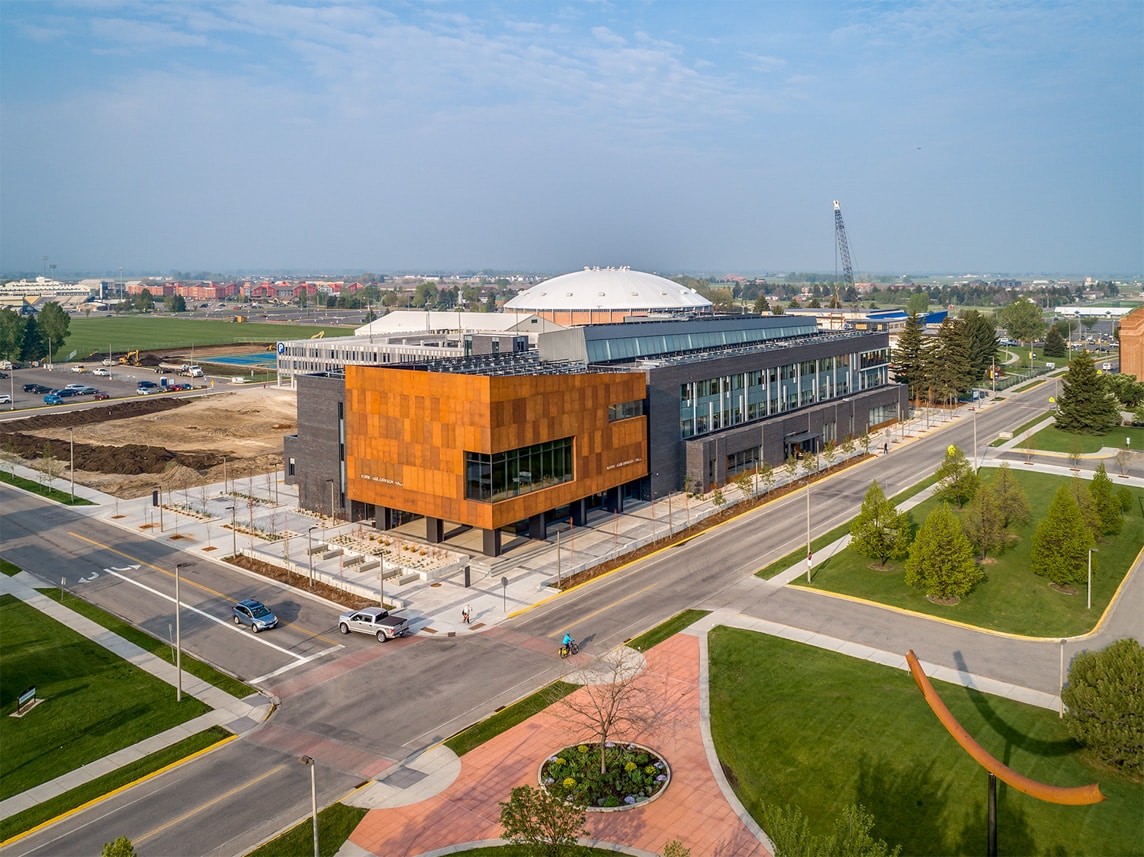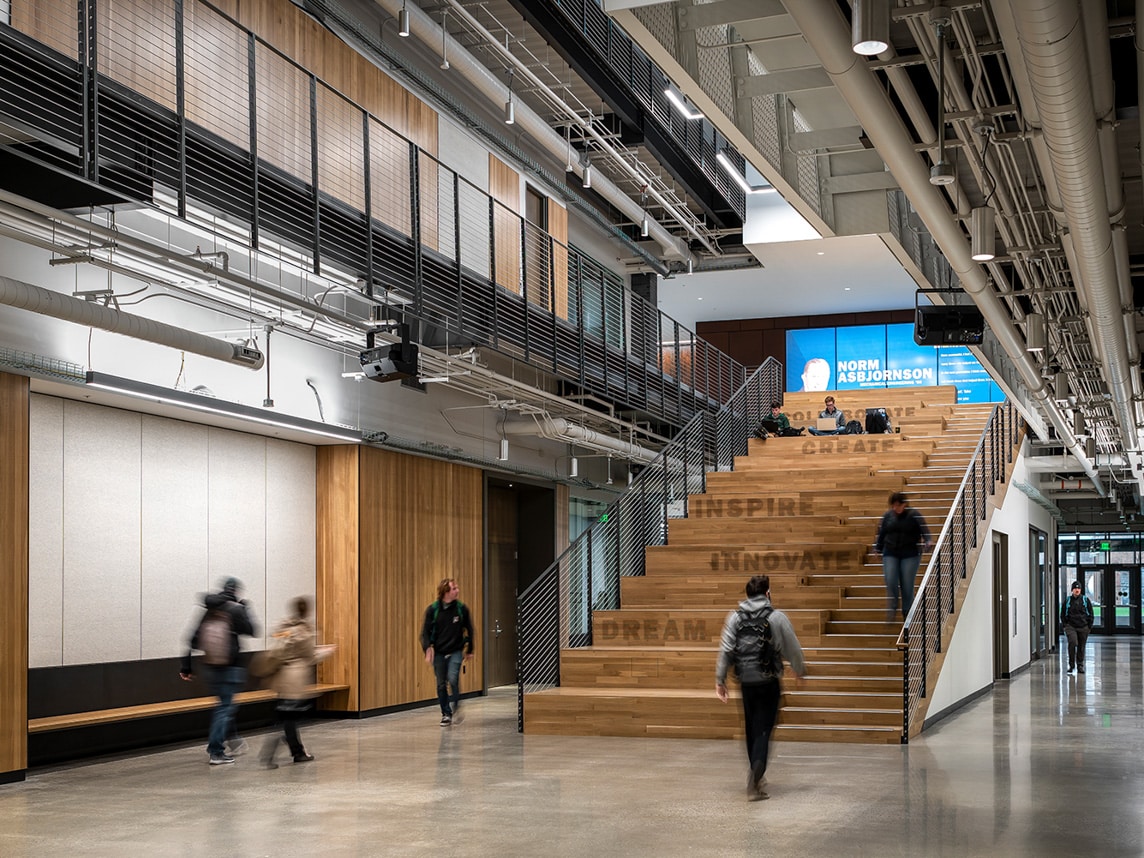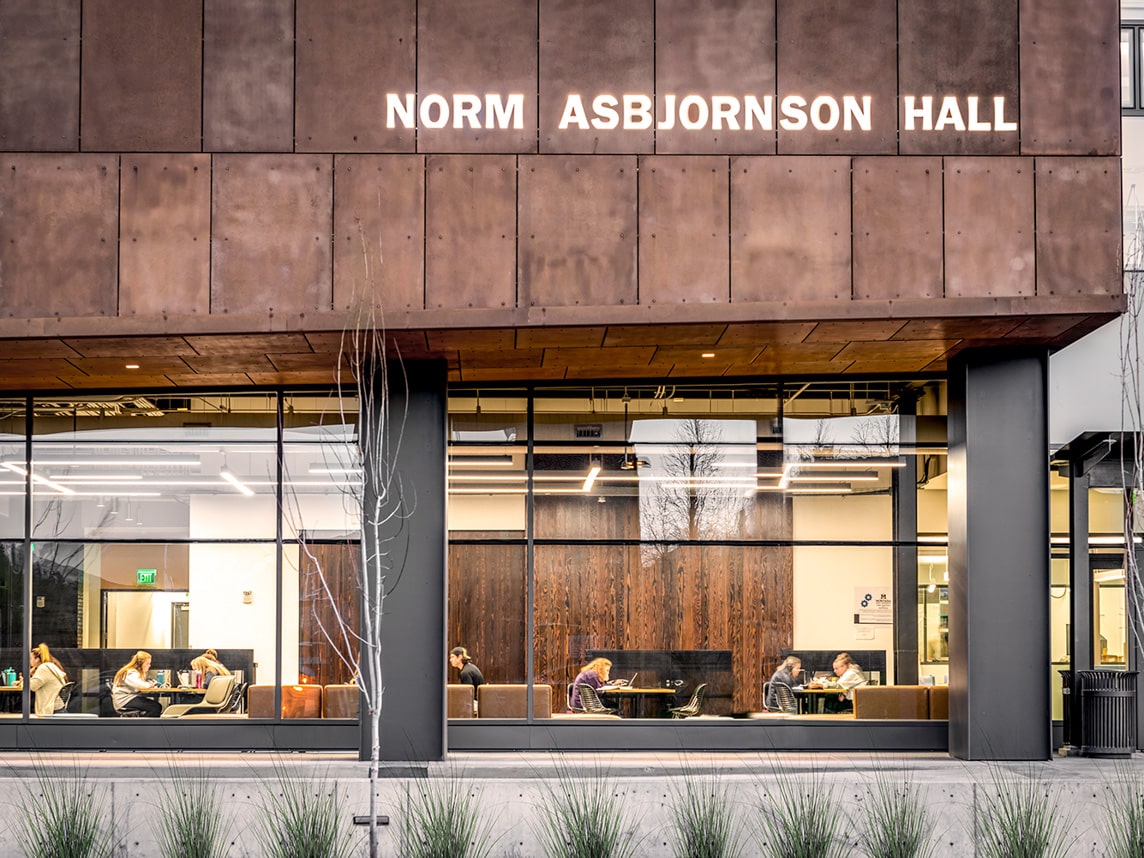
Norm Asbjornson Hall
Reimagining education through open, collaborative, and sustainable design.
Montana State University’s Norm Asbjornson Hall was conceived as a state-of-the-art facility to support the university’s growing engineering and honors programs. Backed by a historic $50 million donation from alumnus Norm Asbjornson—with $20 million in additional funding from other donors—the project delivered a 110,000-square-foot academic hub that embodies MSU’s vision for cross-disciplinary, hands-on learning. The building includes 10 classrooms, 17 instructional labs, maker spaces, and flexible presentation venues, all housed within a highly energy-efficient structure. In addition to the building, the property includes a new $10 million, 500+ car, four-story concrete post-tensioned parking garage to support the new innovation center.
Morrison-Maierle provided structural engineering services to help realize the design team’s goal of wide-open, collaborative spaces filled with natural light. Long-span steel beams minimized internal columns while meeting seismic and environmental load requirements in Bozeman’s demanding climate. The result is a dynamic and resilient academic center that showcases engineering in both form and function, and serves as a recruitment and retention tool for future MSU students and leaders.
Highlights and Services
-
Accelerated schedule
-
Collaborative design
-
Dynamic seismic analysis
-
Seismic resistance system design
-
Special steel moment frame
-
Structural engineering
-
Structural special inspections
-
University design
Leading Technology and Flexibility
MSU needed a space that would not only accommodate rapid growth in its engineering program but also reflect a new model for student engagement. Norm Asbjornson Hall combines traditional instruction with hands-on maker spaces, open collaboration zones, and visible building systems that double as teaching tools.
Key design and engineering features include:
- Open-span lecture halls and learning stairs that encourage spontaneous interaction and visibility.
- Glass-enclosed mechanical systems that showcase the building’s cutting-edge HVAC and sustainability strategies.
- Flexible lab and classroom layouts that support both individual and team-based learning.
- LEED Platinum certification, underscoring the university’s commitment to sustainability and operational efficiency.
Morrison-Maierle’s structural solutions made these elements possible by supporting large column-free spaces, cantilevers, and unconventional framing, while ensuring performance under various seismic conditions.
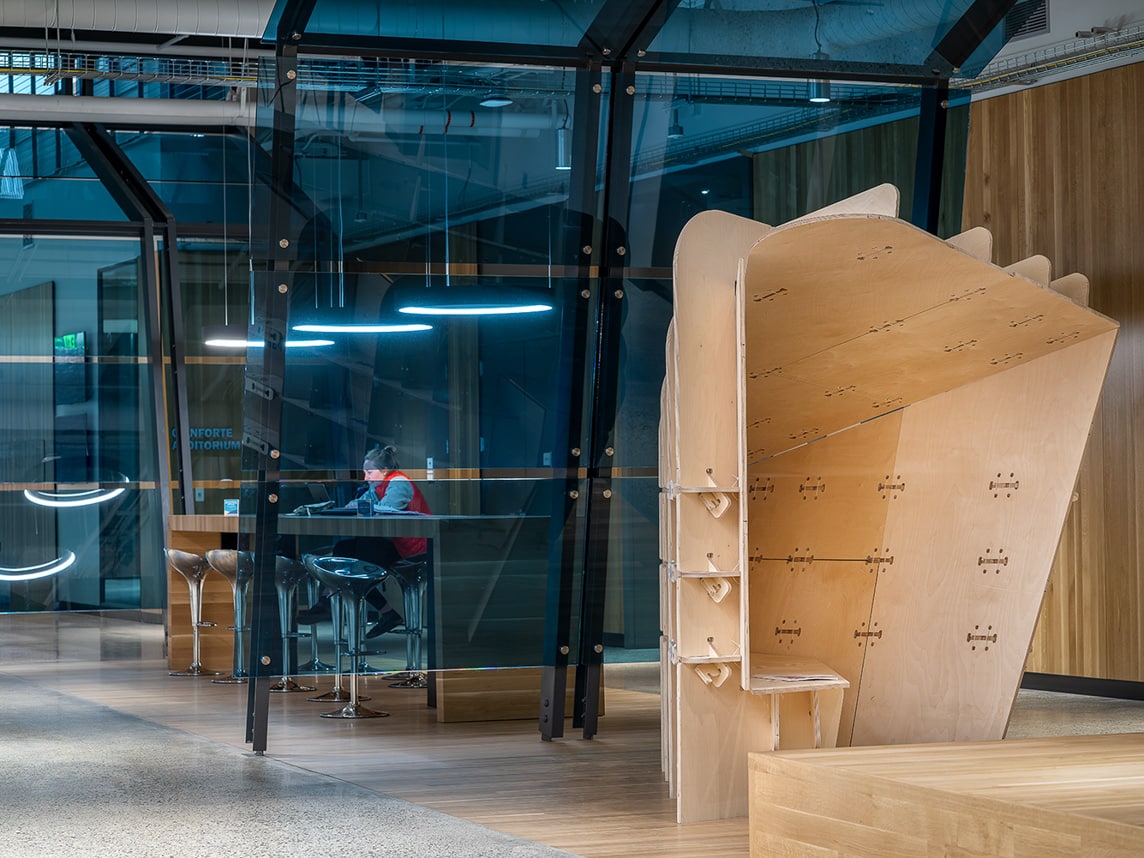
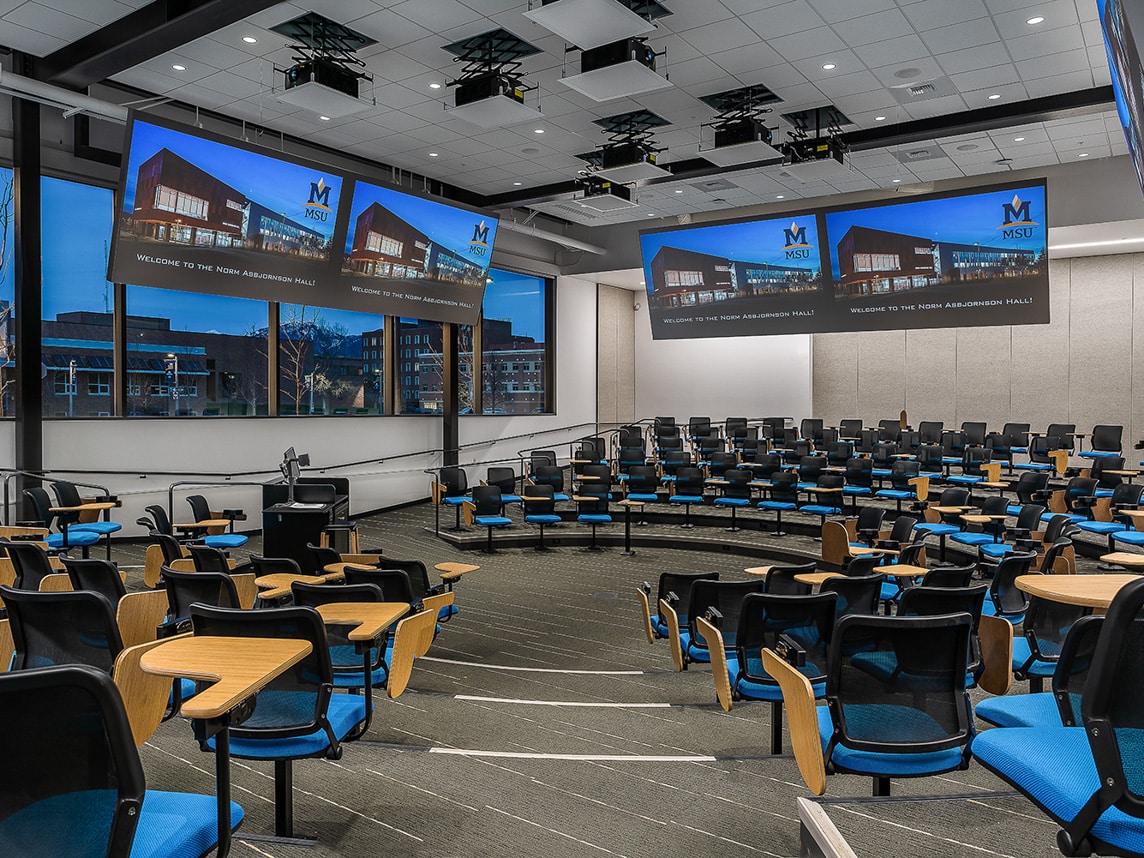
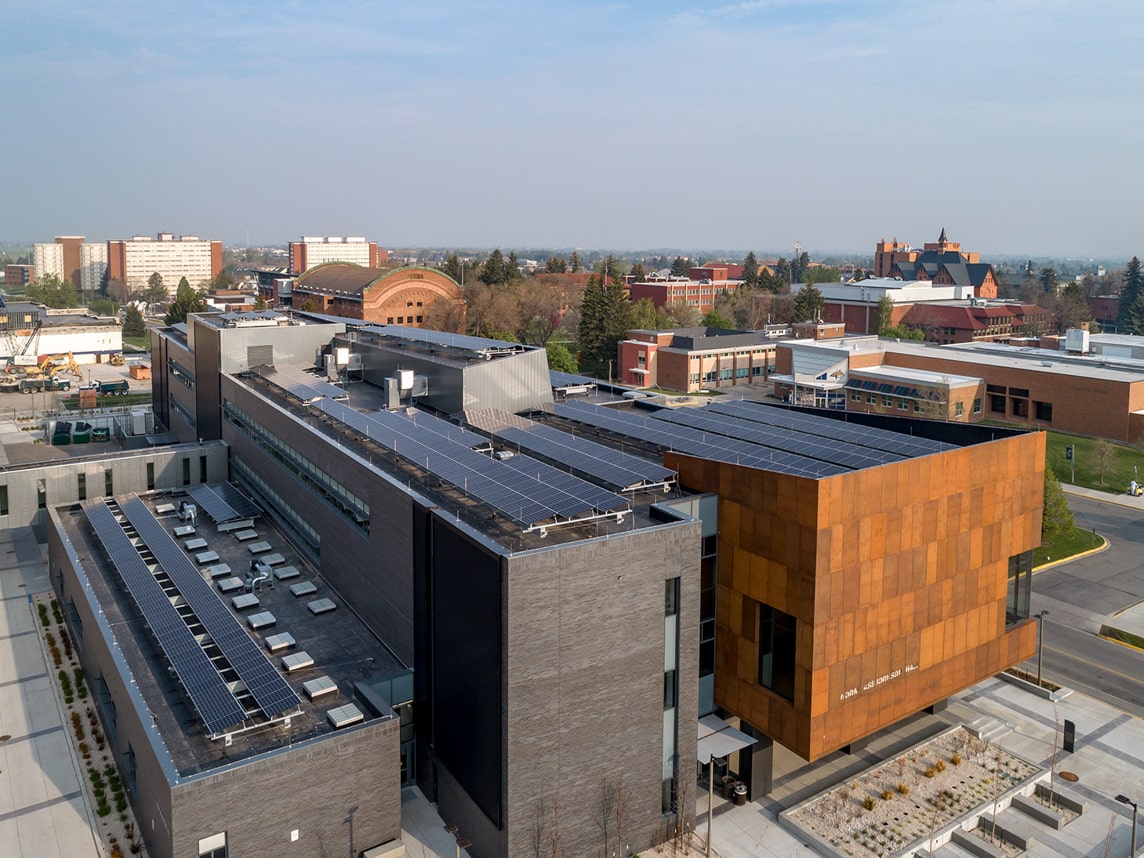
Engineering Innovation on a Tight Timeline
With a fast-track schedule and a high-profile donor, the Norm Asbjornson Hall project had to move quickly and get everything right the first time. Morrison-Maierle supported the effort with proactive design coordination, a full dynamic seismic analysis, and a collaborative approach that integrated closely with architects, contractors, and MSU stakeholders.
Highlights include:
- Use of special steel moment frames and long-span beams to meet open-space goals and allow more natural light.
- A dynamic seismic analysis that enabled more design flexibility and ultimately enhanced building safety.
- An on-site coordination hub provided by Martel Construction, allowing real-time collaboration between engineers, designers, and owners.
- A strong, proven relationship with A&E Design and MSU that helped the team solve challenges creatively while staying on budget.
The building’s success has raised the bar for higher education design in Montana. Our approach will inform future university projects because of the lessons learned through shared debriefs among the full team.
Learn more about our structural design work.
American Indian Hall
Montana State University’s 38,000 sq. ft. American Indian Hall (AIH) opened in October 2021 and now serves more than 800 Native American and Alaska Native students enrolled at the university.

First Security Bank Headquarters
First Security Bank's new 35,700 sq. ft. headquarters consolidates three aging facilities into a single, efficient, and visually striking branch in the heart of Missoula.

Bobcat Athletic Complex
The Bobcat Athletic Complex is a 40,000 sq. ft. facility next to Montana State University's football stadium that supports the university's athletes and coaching staff.

Central Valley Fire Station
The Central Valley Fire Station provides fire, rescue, and emergency medical services and includes a first-in-the-country decontamination station to help protect firefighters.

Carroll College Hunthausen Activity Center
Caroll College’s Hunthausen Activity Center (HAC) is a campus-based PE center for non-varsity athletic use in Helena, Montana. It is the first energy-efficient building on campus.
