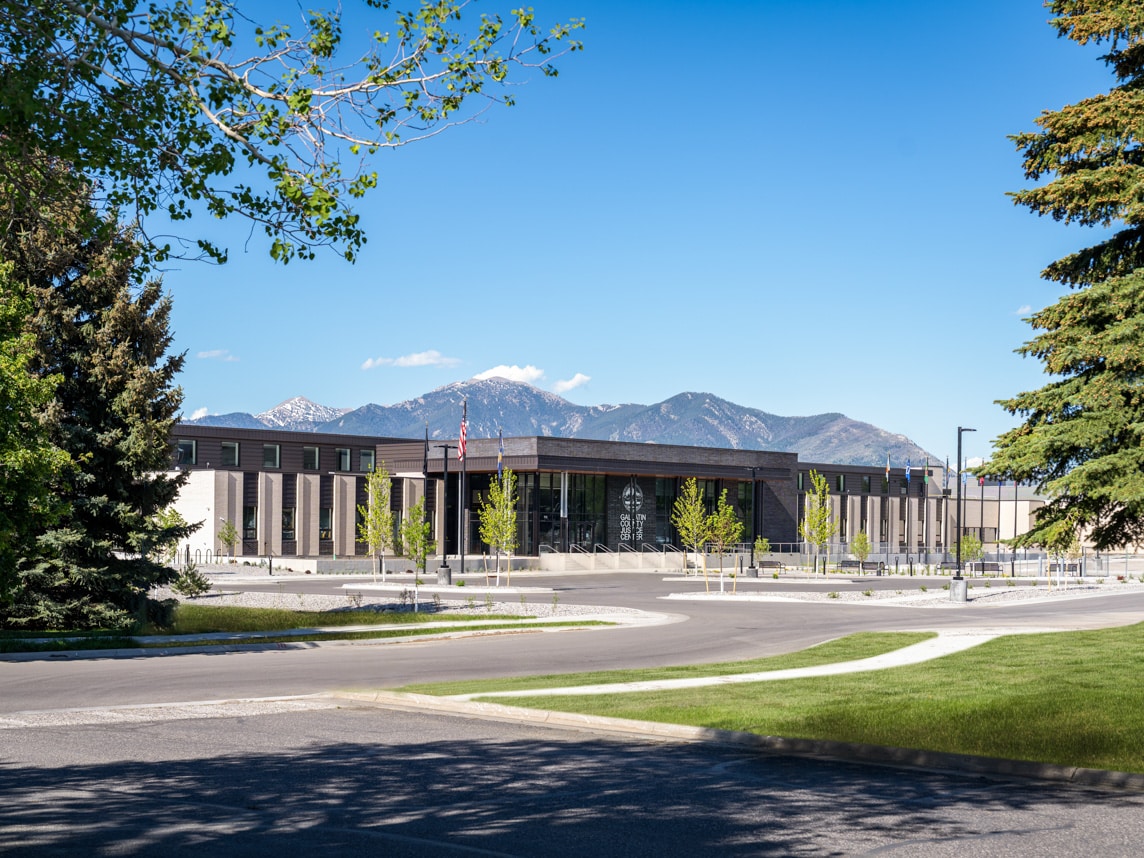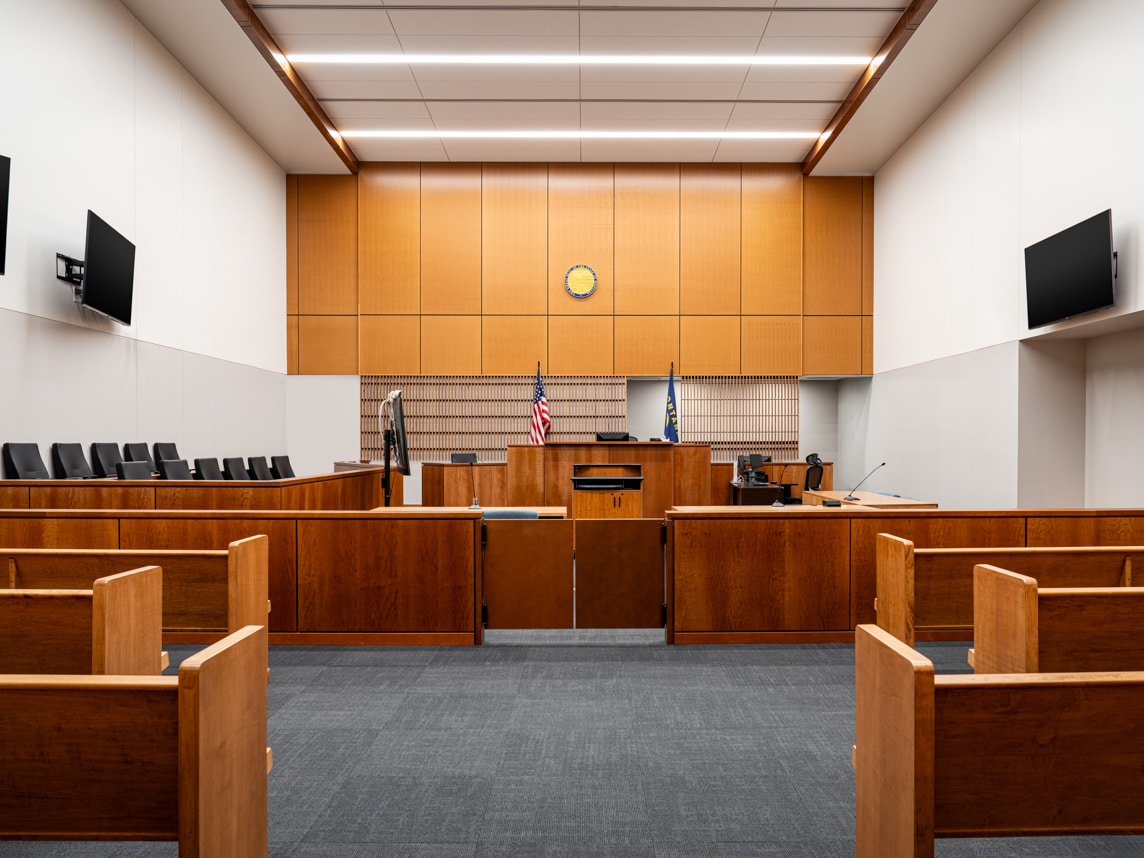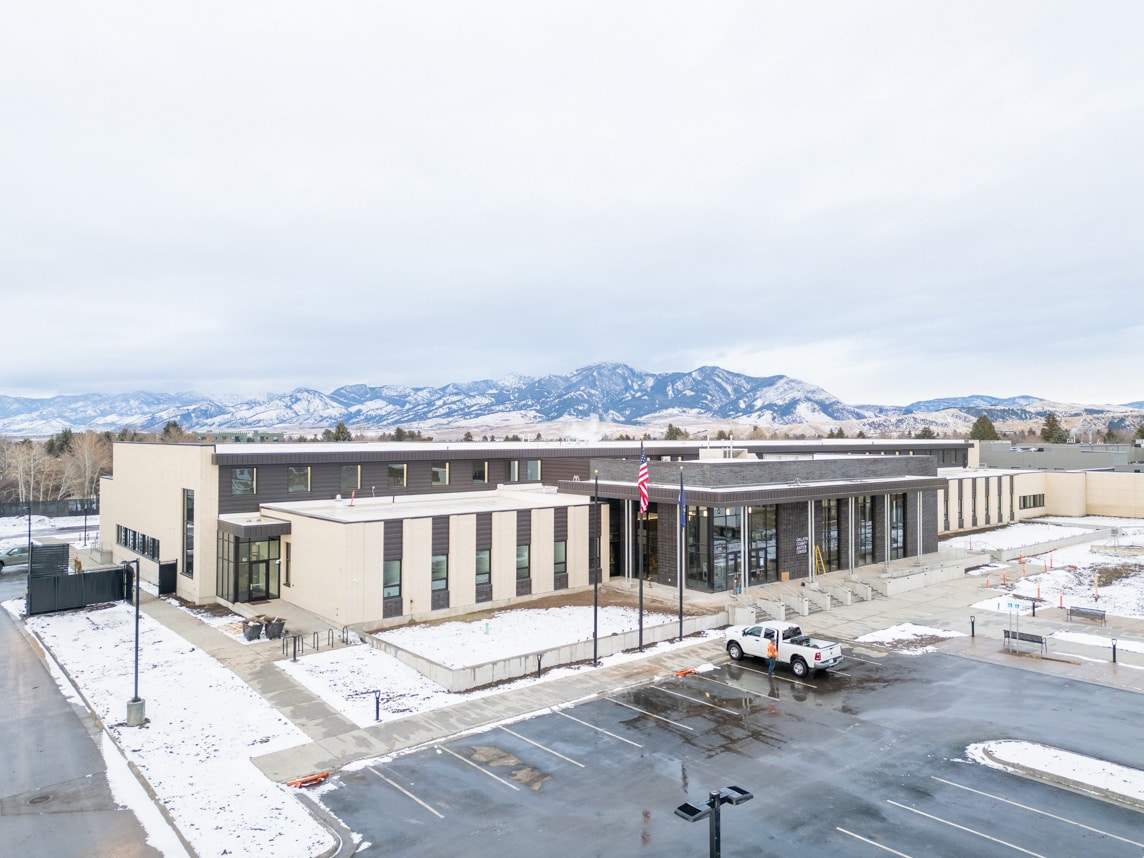
Gallatin County Justice Center Project
A purpose-built, secure, and community-focused courthouse.
For decades, Gallatin County’s Law and Justice Center operated in a converted Catholic high school built in the 1960s—a space never intended for courtrooms, jury deliberations, or modern security needs. As Bozeman and the surrounding region experienced rapid population growth, the facility’s shortcomings became increasingly clear. Crowded public areas, limited accessibility, outdated infrastructure, and a lack of secure circulation made it challenging for the justice system to operate effectively and safely.
The new 67,000 sq. ft. Gallatin County Justice Center transforms how justice is delivered in the community. Purpose-built for courts, public services, and law enforcement, the facility provides safer circulation, more efficient workflows, and room for future expansion.
Morrison-Maierle partnered with Gallatin County, ThinkOne Architecture, and Martel Construction to deliver full engineering services for this high-profile project, ensuring every system—from structural design to ICT—was tailored to the building’s unique demands.
Highlights and Services
-
Electrical
-
Fire protection
-
Government building design
-
Information and Communications Technology (ICT)
-
Mechanical
-
Plumbing
-
Site civil
-
Structural
Built for Safety, Security, and Growth
The Justice Center was designed to address the shortcomings of the old facility while anticipating the county’s future needs. The building houses four District Courtrooms, two Justice Courtrooms, a youth court and probation offices, clerk of court offices, and a public jury assembly/community room, all designed to meet current demand while anticipating the county’s continued growth.
Key safety and operational improvements include:
- Secure, separate circulation paths for judges, inmates, staff, and the public to prevent unsafe or unplanned encounters.
- Dedicated parking and entrances to streamline arrival and departure for different user groups.
- Seismic-resilient structural design to meet Montana’s earthquake safety standards.
- Multi-use spaces, such as the jury assembly room, can double as a community meeting area.
This intentional separation of functions enhances security and creates a smoother, more respectful experience for everyone, from jurors and attorneys to families navigating the court system.
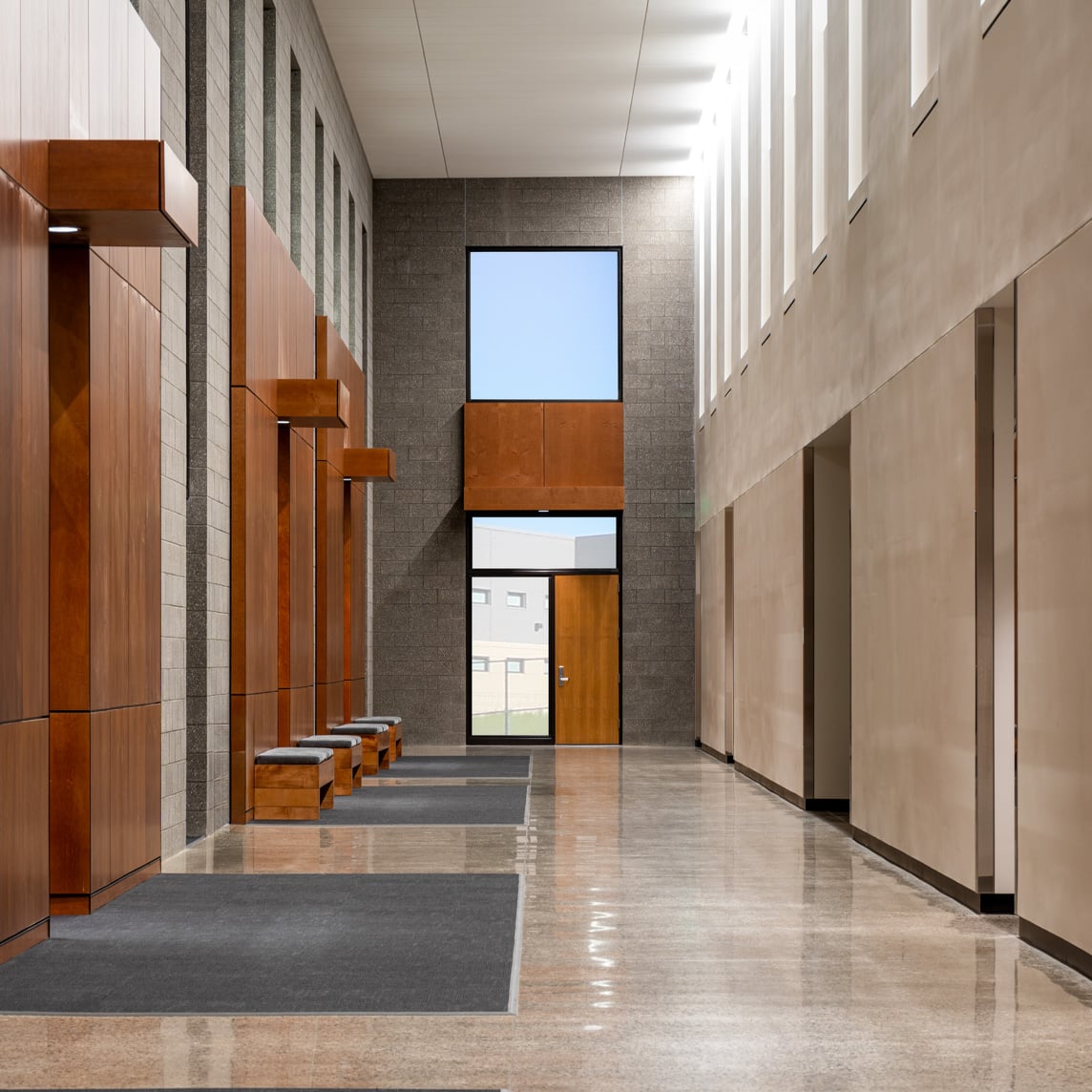
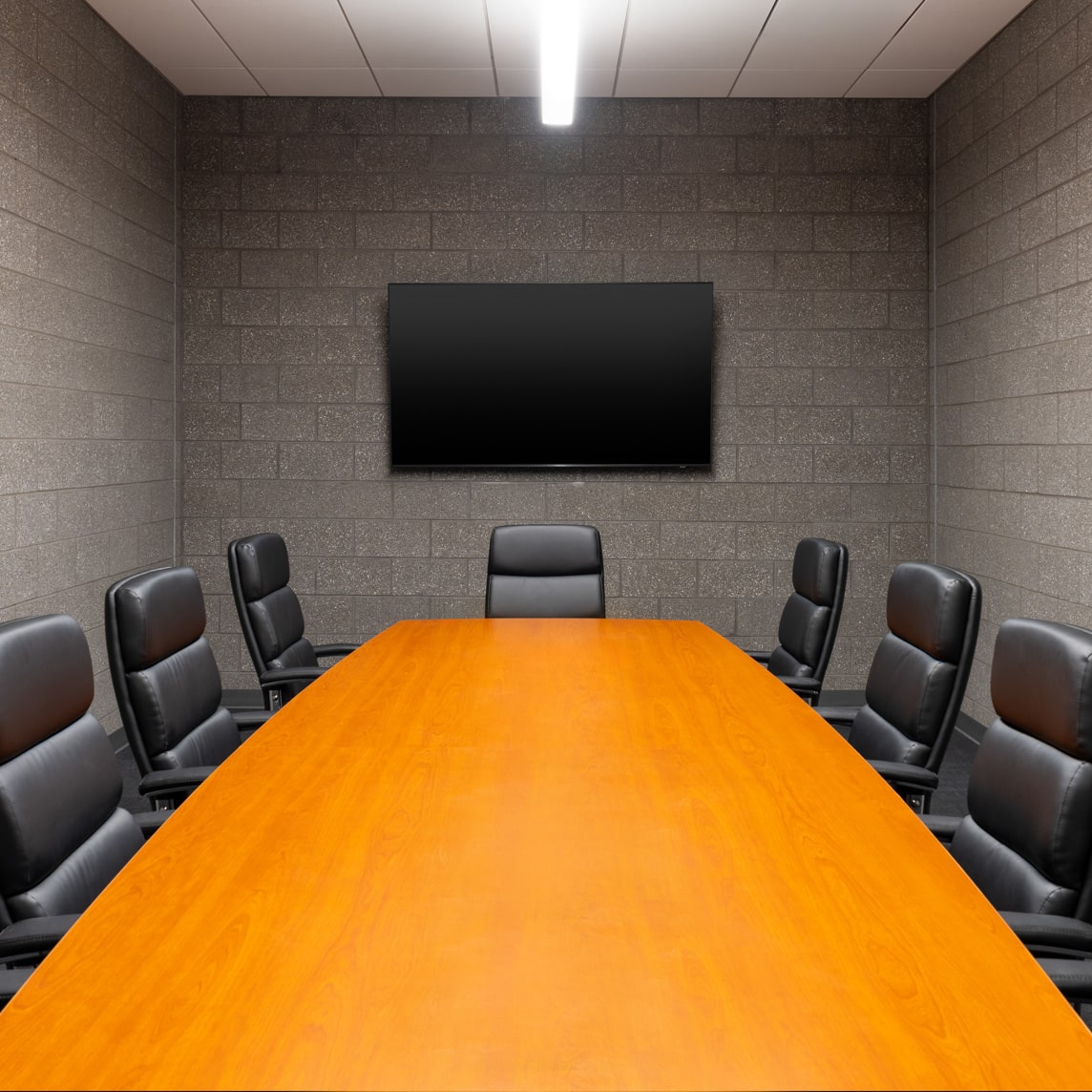
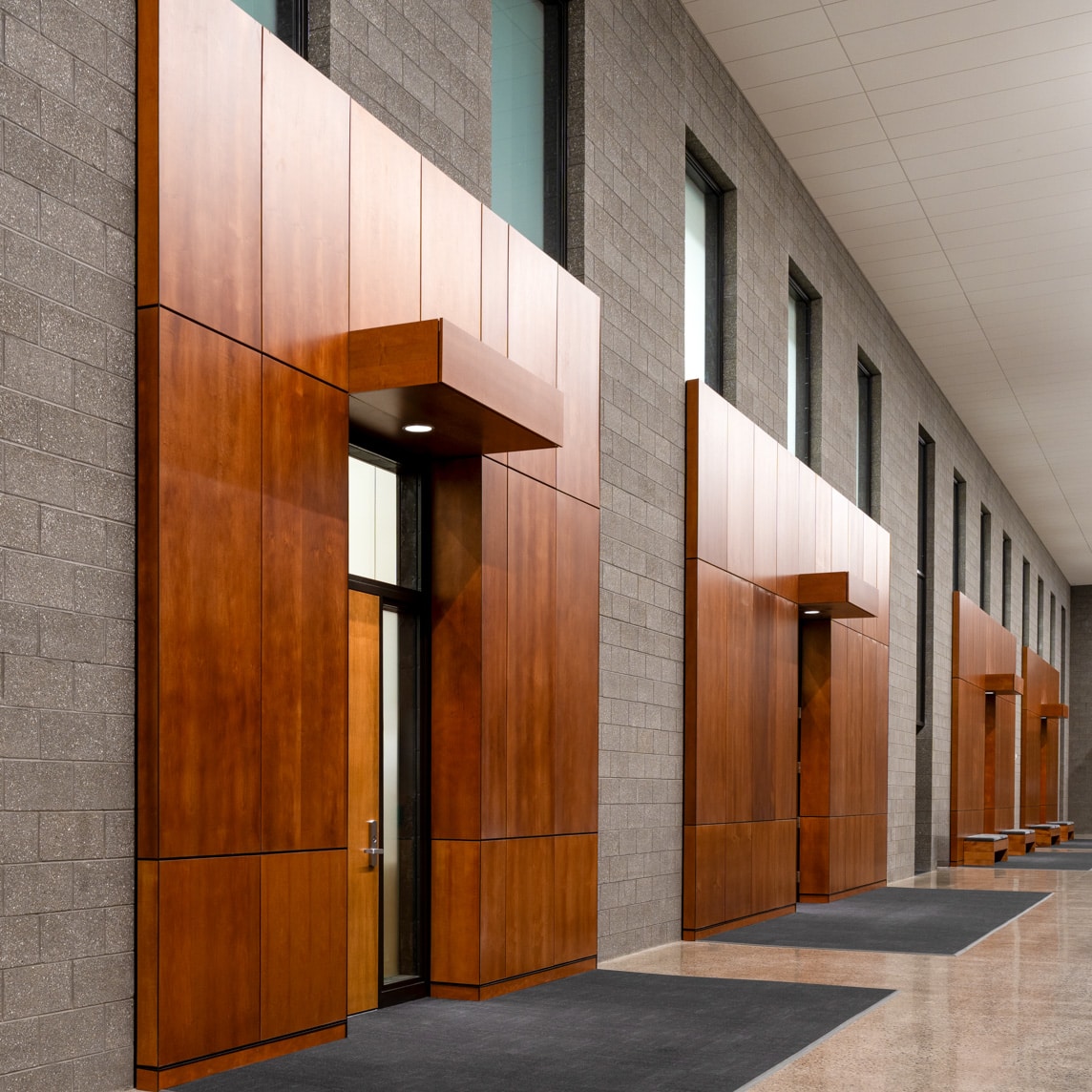
A Multidisciplinary, Local Partnership
Our history of collaboration with Gallatin County and familiarity with their operational needs meant we could anticipate potential challenges and solve them before they became issues—a key advantage in a project of this complexity.
With all engineering disciplines in-house—structural, mechanical, electrical, plumbing, ICT, fire protection, and site civil—our team provided seamless coordination from concept through completion. This integrated approach minimized delays, reduced potential conflicts, and ensured design intent was carried through every system.
Key contributions included:
- Collaborating closely with judges, staff, and county leadership to design solutions for real-world operational challenges.
- Discreetly integrating lighting, ductwork, and diffusers into the architecture to maintain the building’s clean, modern aesthetic.
- Strategically planning site work to minimize disruptions to the still-operational old Law and Justice Center during construction.
Because our team lives and works in the Bozeman area, we were both personally and professionally invested in the project. Our longstanding relationships with Gallatin County, ThinkOne, and Martel Construction created trust and efficiency throughout the process.
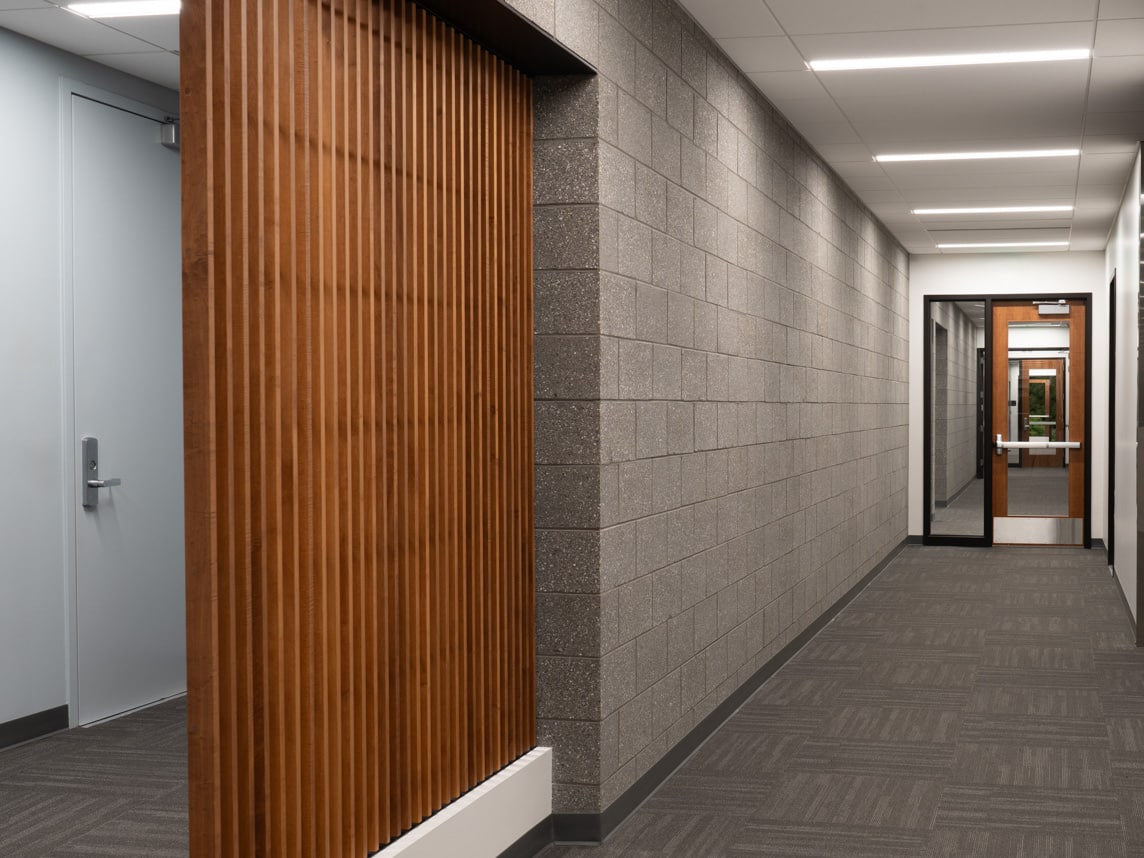
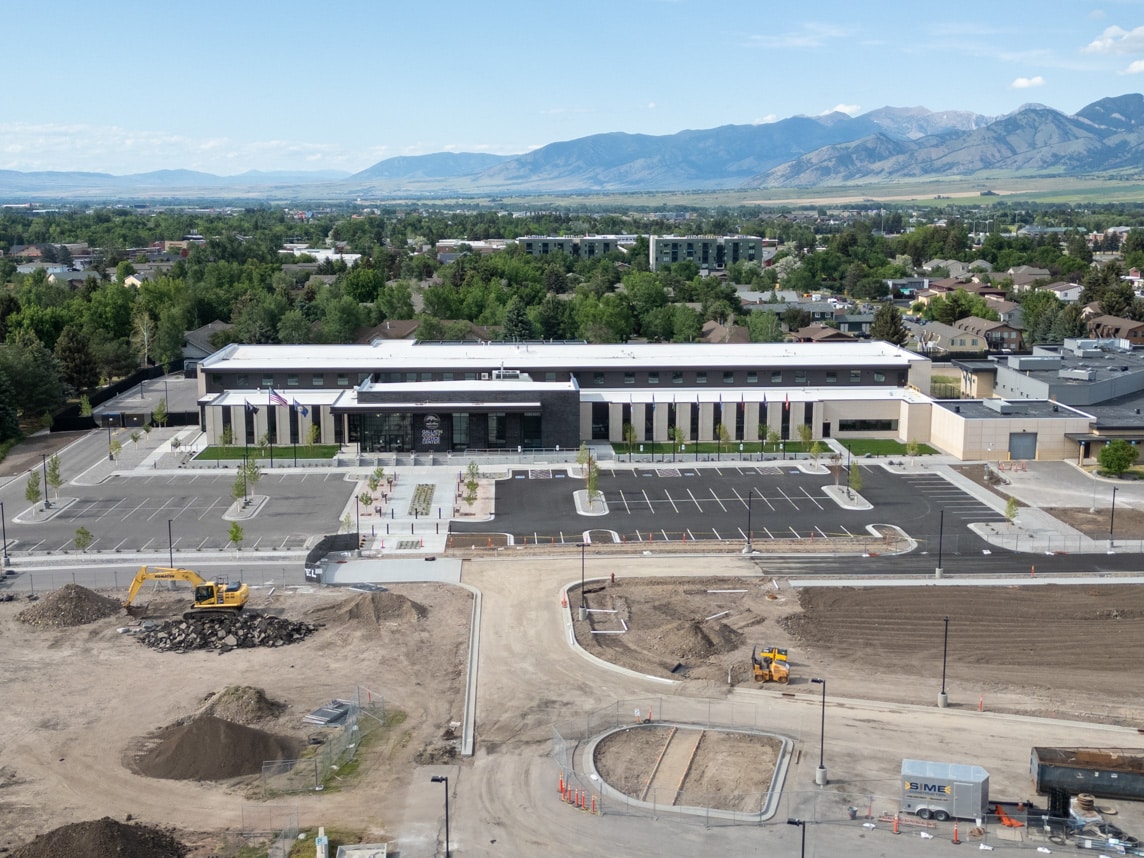
Functionality and Efficiency for the Long Term
While the Justice Center is a major leap forward in safety and capacity, it’s also designed for comfort, efficiency, and sustainability. Daylighting strategies bring natural light deep into the building, reducing the need for artificial lighting while creating a more welcoming environment. Automated lighting controls and improved site lighting contribute to both energy savings and safety.
Other performance-driven features include:
- Energy-efficient mechanical and electrical systems that lower operating costs and reduce environmental impacts.
- Flexible layouts that can adapt to evolving program needs over the building’s lifespan.
- Materials and systems selected for their durability, reducing long-term maintenance costs.
- Sound attenuation measures to ensure privacy in sensitive spaces like jury rooms and judge chambers.
- Heated sidewalks and ramps at major entrances to improve safety, maintenance, and accessibility during Montana’s cold winters.
- Custom air distribution mechanical design for 23 ft. courtroom ceilings, using dual variable air volume boxes to maintain strong, consistent airflow from ceiling to breathing zone for both heating and cooling.
By combining modern infrastructure with thoughtful design, the new Gallatin County Justice Center will serve as a cornerstone for justice in the community for years to come.
Learn more about our government workRelated Projects

Missoula Public Library
The Missoula Public Library is a 106,675 sp. ft. facility with a focus on changing technology, accommodating future growth, upholding sustainability, and a space for community engagement.

Norm Asbjornson Hall
Montana State University’s Norm Asbjornson Hall is a state-of-the-art facility to support the university’s growing engineering and honors programs.

First Security Bank Headquarters
First Security Bank's new 35,700 sq. ft. headquarters consolidates three aging facilities into a single, efficient, and visually striking branch in the heart of Missoula.
