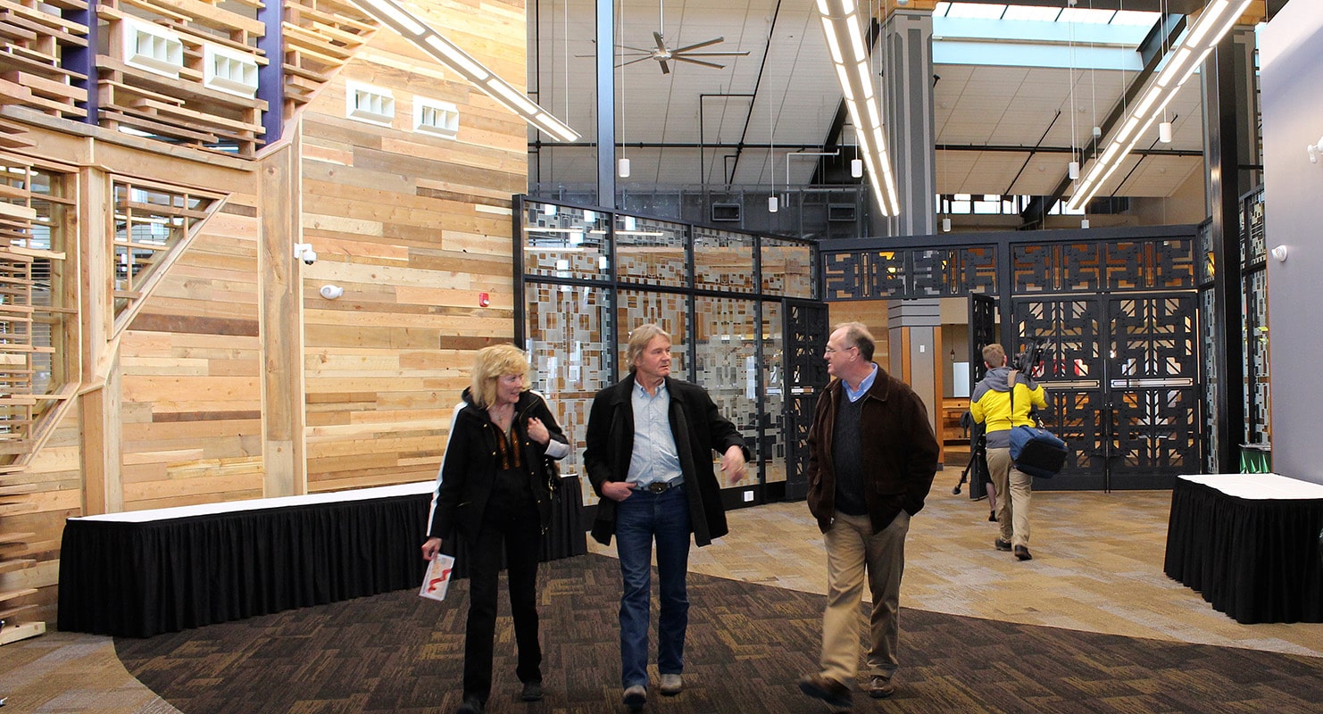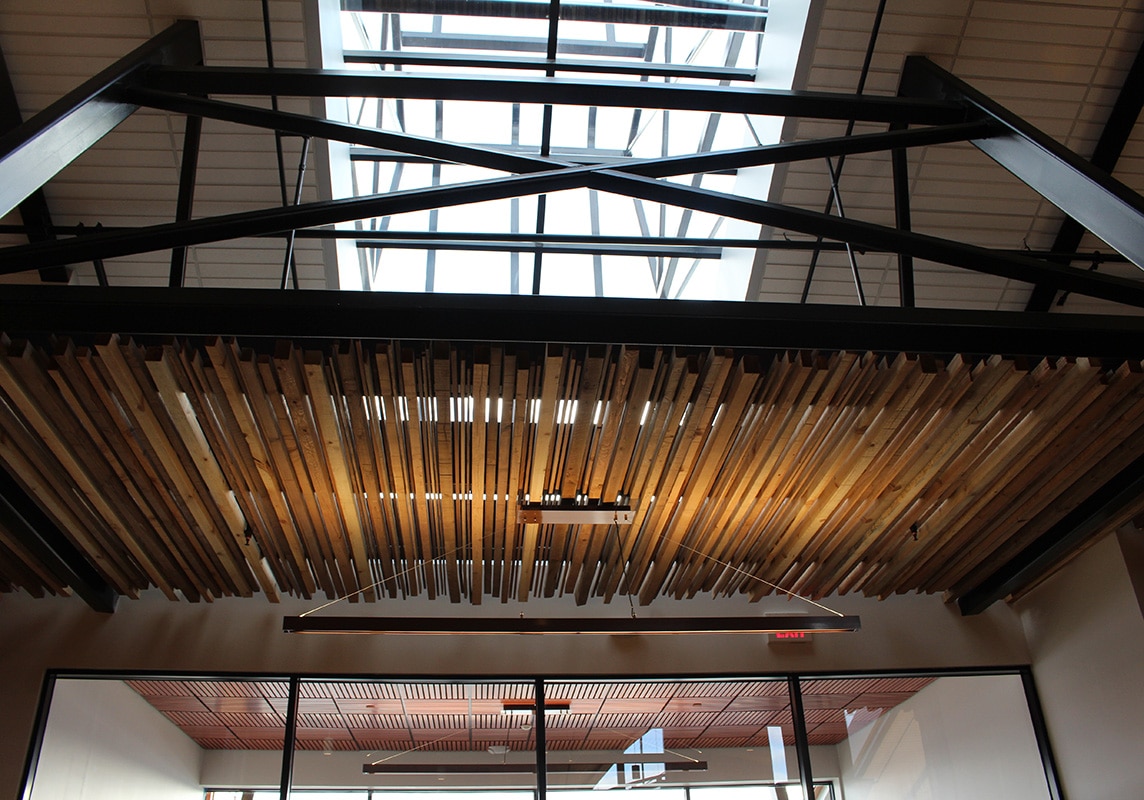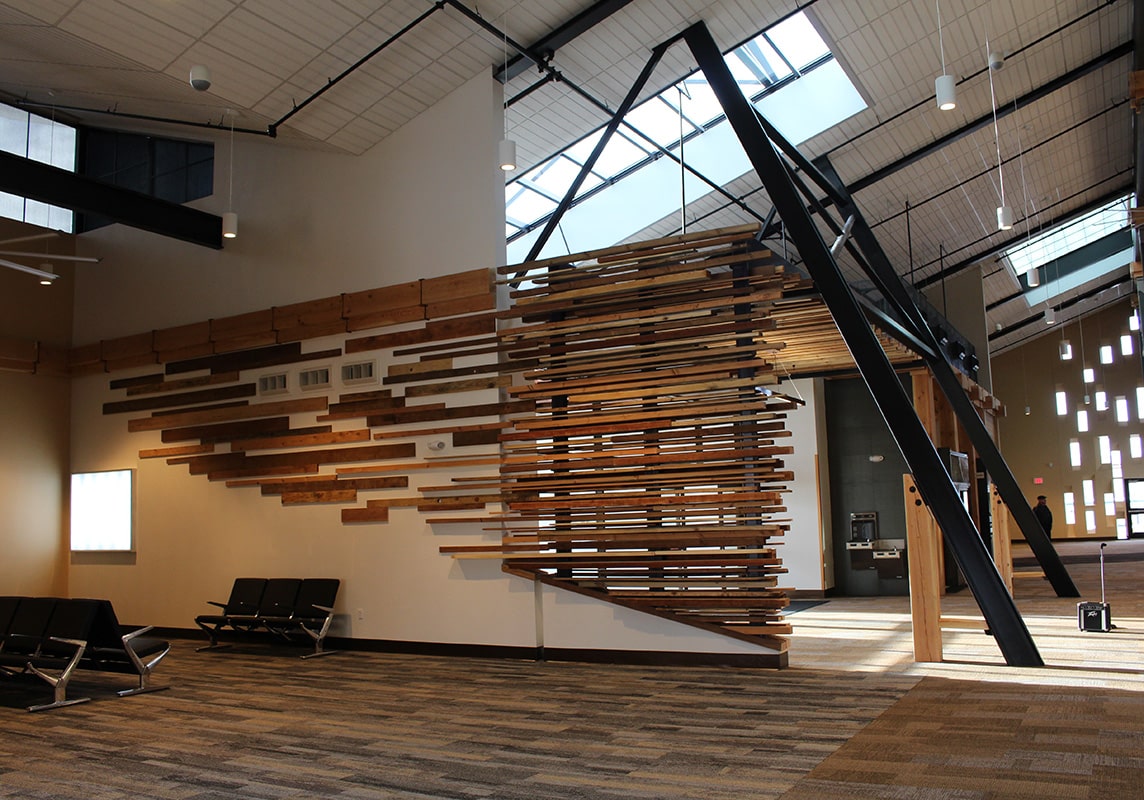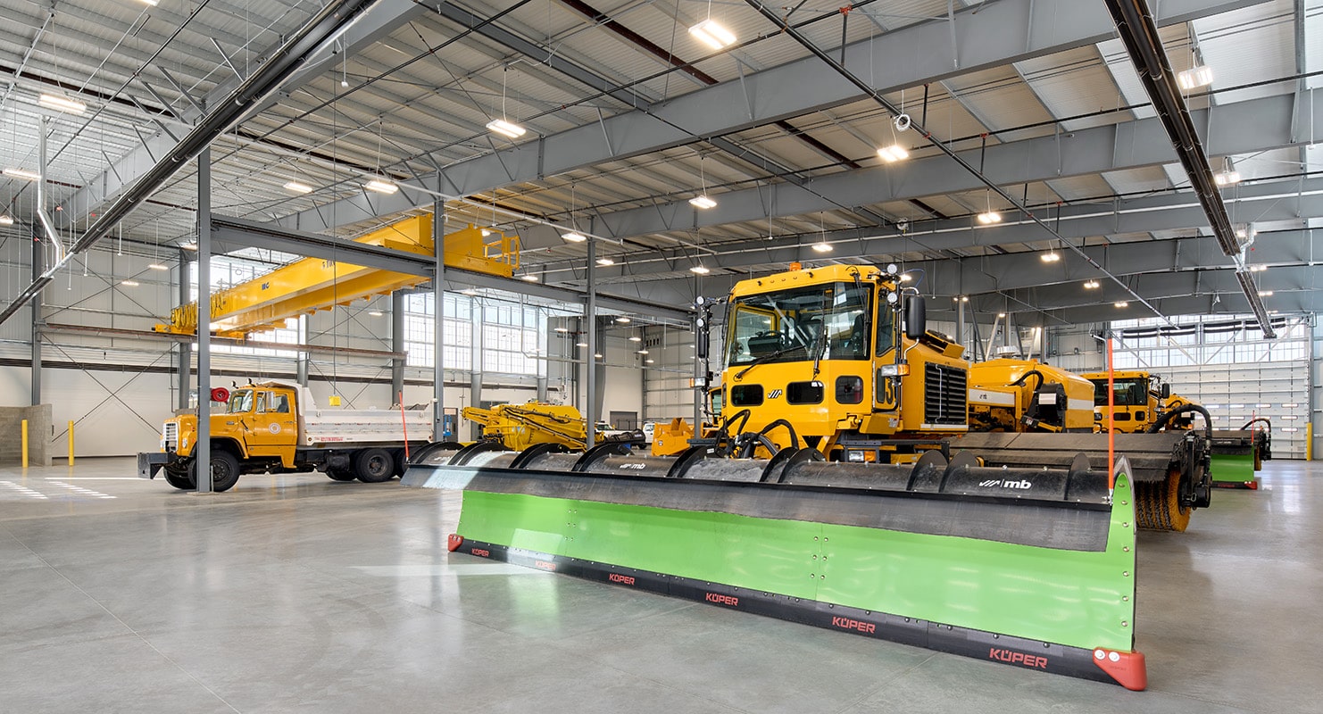Regarding structural elements, some more definitive structural features include the terminal entrance — the top and front half of a headframe outside and the bottom and back half inside. Patrons walk through two sets of automatic sliding glass doors, under the headframe and a giant skylight. The building has a large basement and a main level with 38-foot ceilings in the center.
With the new HVAC design, the airport has reported drastically reduced utility costs compared to the old terminal building. Features include:
- The HVAC system consists of a centralized variable volume air handling unit in the basement that supplies air to the zones. Each zone has a variable air volume box with a reheat coil to ensure and maintain comfortable temperatures.
- The building also has three high-efficiency condensing boilers that supply water to terminal devices that flow to the air handling unit.
- The heating for the hot water system uses lower water temperatures to increase combustion efficiency.
- The building has a centralized Direct Digital Control system that controls all HVAC components. This system has energy efficiency control sequences to decrease operational costs such as night-time setback, outdoor air economizer free cooling, and boiler supply water temperature reset.
The electrical features include:
- The lighting in the facility includes LED cylindrical-style pendant lighting throughout much of the terminal, along with decorative fixtures to complement architectural finishes.
- The power system was designed in accordance with TSA guidelines, airline tenant requirements, and others and included provisions for a future generator to back up the entire facility.
- Other systems include an access control system, CCTV and security system, public address and speaker system, and a fire alarm system.
- Electrical systems also include lighting for the parking lot and apron.






