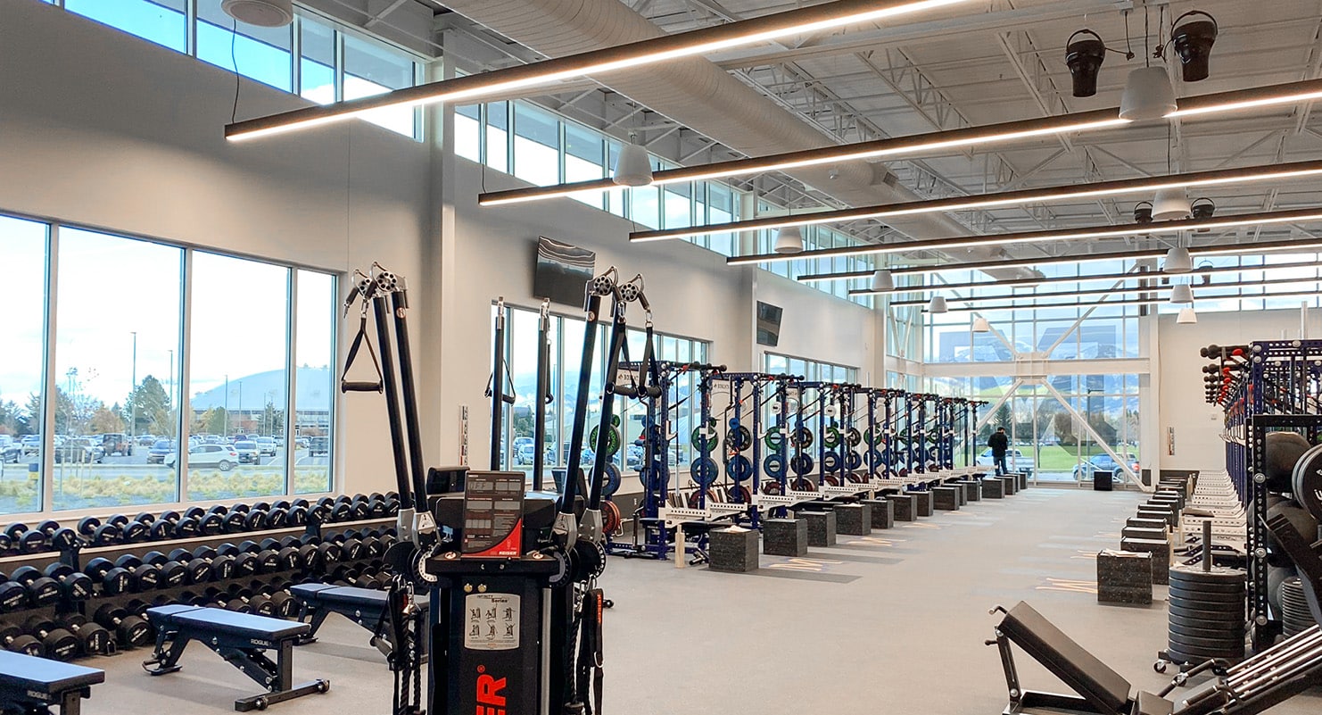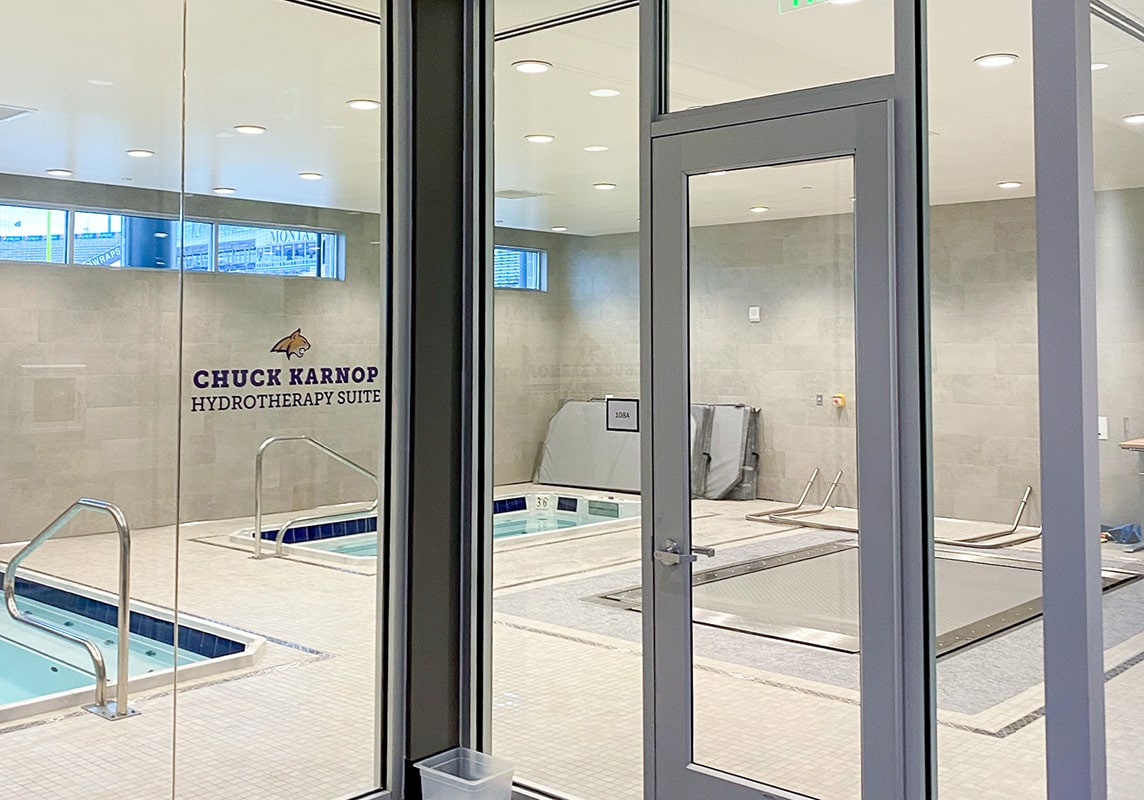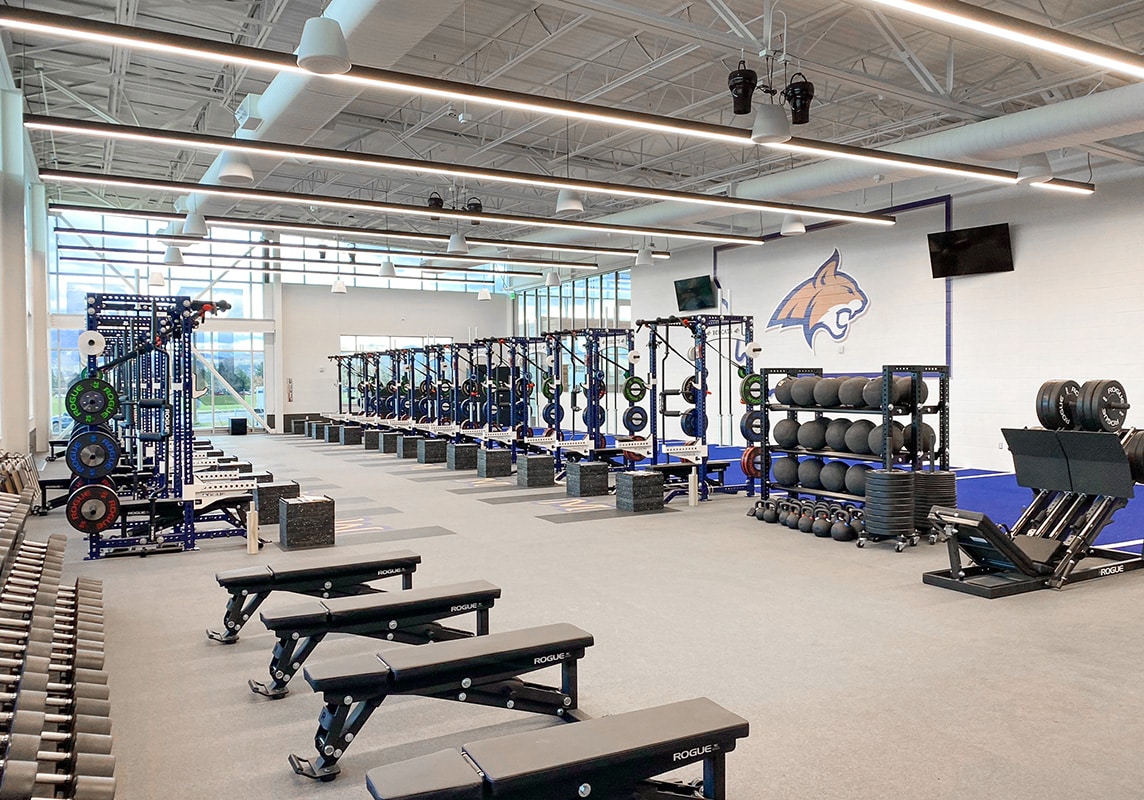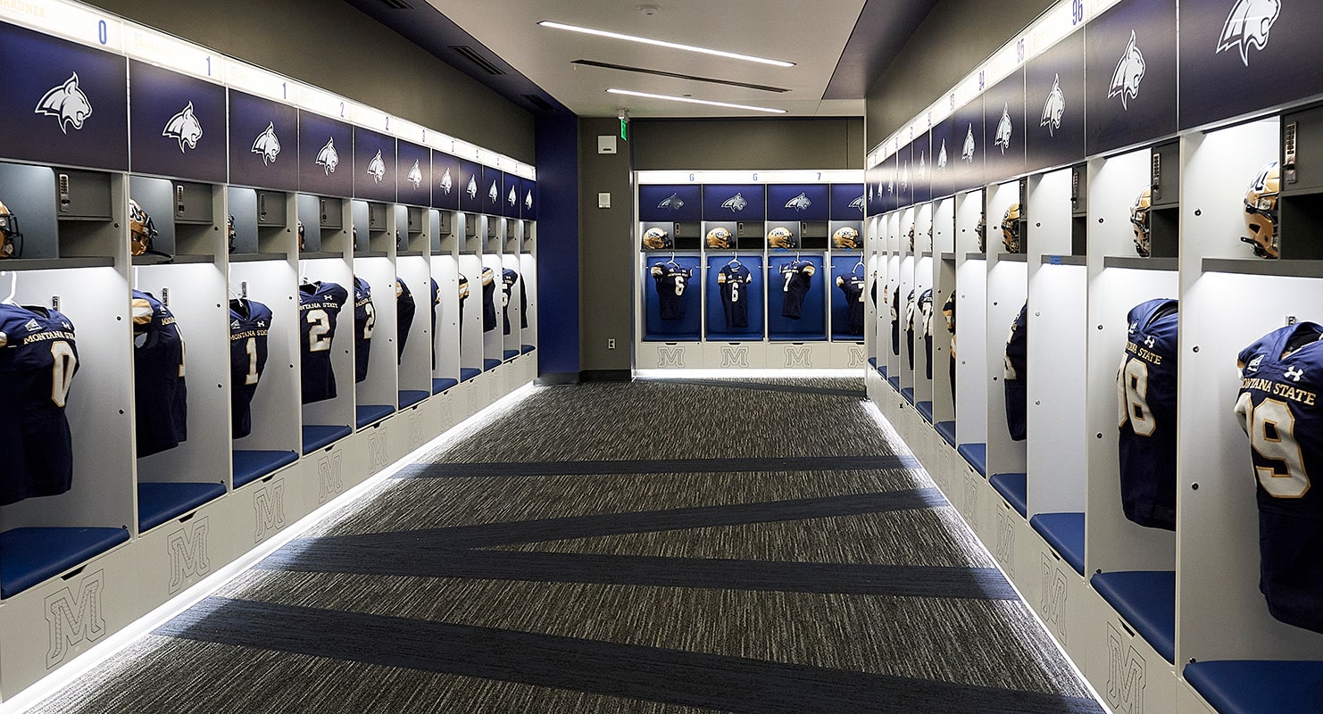
Bobcat Athletic Complex
A Training Center for the Future
The Bobcat Athletic Complex is a 40,000 sq. ft. building that supports Montana State University student-athletes and houses a new state-of-the-art weight room, training rooms, a hydrotherapy pool, modern locker rooms, a nutrition center, physical therapy, coaches’ offices and support rooms, a commercial laundry facility, and a 120-seat football meeting room. In addition to the athletic center, MSU and Bozeman Health added a 5,000 sq. ft. health center to the project. This building contains exam rooms, an x-ray area, a telehealth area, and general clinic spaces.
This modern athletics facility will help recruit and support high-caliber student-athletes, and the health facility will serve students and staff at MSU for years to come.
Services and Highlights
-
Electrical engineering
-
Mechanical engineering
-
Structural engineering
-
Plumbing design
-
Fire protection engineering
-
Locker and weight rooms pull exhaust from the source of sweat, heat, and odor
-
Lockers all have targeted ventilation to pull exhaust out
-
In-floor unit heaters with integral ECM fans
-
Hydrotherapy has system to treat multitude of temperatures
-
Voice-evacuation system
-
Individual charging stations in lockers
-
Tablet-based lighting control system



A Space to Train Athletes
Morrison-Maierle used various innovative design techniques to best meet the needs of a high-functioning college football program. For example, the football team meeting room is a versatile space that allows up to 120 student-athletes to meet in one area. To maximize seating, the team chose a tiered seating design which required adjusting the lighting and HVAC to match the space for different height rows. To increase the efficiency and functionality of the space, the design allows users to break the room into two smaller areas.
The ventilation in several spaces had to be adjusted to accommodate a large amount of biomass. The locker and weight rooms are set up to pull exhaust right from the source of the sweat, heat, and odor and insert clean air into the center of the space. The lockers have targeted ventilation to pull the exhaust out of the storage area.
With the necessary extra ventilation, tall glass windows, and Montana’s cold winters, finding the right heating solution for the large open space became paramount. The Bobcat Athletic Complex has in-floor unit heaters with integral ECM fans positioned along the exterior windows. The heaters are recessed and flush with the floor, and the fan blows heat into the space. This newer technique is visually appealing, efficient, and uses minimal space.
Hydrotherapy room provides athletes with the necessary space for advanced physical therapy. In a typical pool space, the humidity and temperature is adjusted to work with the pool’s temperature. However, the BAC’s hydrotherapy room has a cold, hot, and lukewarm pool. This required designing a system for cooling, heating, ventilation, and dehumidifying that worked with all three pool temperatures.
To address fire safety, the team opted to use a voice-evacuation system over the more traditional fire alarm. This provides for a more calming and orderly evacuation experience. It was sized and designed to handle any future stadium expansion that could tie into the entire existing football stadium.

Sustainable Solutions
As a LEED-Silver building, sustainability was at the forefront of many design decisions. For example, to avoid wasting heat/energy, Morrison-Maierle designed an HVAC ventilation system with integral heat recovery. Before exhaust is vented out of the building, the air goes through a heat exchanger to pre-heat or pre-cool outside air. This keeps the heating and cooling efficient despite the high ventilation needs of an athletic center.
Indoor lighting was selected with an eye for sustainability, and all lighting throughout the building within daylight zones is controlled using photocells. The lighting control system will automatically raise and dim light output based on the amount of daylight at the given time. This helps conserve energy and ensures the lighting is never too bright or dim.
For added energy savings, all the lights in the building, including the lighting in the corridors, weight room, locker room, meeting rooms, offices, storage, and other rooms, are controlled by occupancy sensors to automatically turn lights off upon vacancy.
The whole building is set up using smart metering. As a result, Montana State can individually monitor the metering of natural gas, domestic water, and power specific to the building in real-time. This allows them to monitor and actively see how their building is operating. They can react to actual usage.
MSU buildings are all connected to the university’s medium-voltage electrical distribution system on campus. Because of this, we connected to the campus’ primary power loop instead of the more standard approach where the utility company is responsible for getting power to the building. This created unique design challenges and opportunities for the design team.
Finally, A&E Design had a specific vision for the interior lighting on the project to meet their aesthetic goals. The design team selected linear, low-profile recessed, and suspended light fixtures throughout the building. These fixtures created a bright modern feel for the open spaces with clean and modern lighting. The building also included accent lighting to highlight awards, hall of fame athletes, and historical photos and equipment.

American Indian Hall
Montana State University’s 38,000 sq. ft. American Indian Hall (AIH) opened in October 2021 and now serves more than 800 Native American and Alaska Native students enrolled at the university.

Jake Jabs College of Business
The Jake Jabs College of Business at Montana State University is an energy-efficient, four-story, 55,000 sq. ft. structure that provides a place for learning and collaboration for students and faculty

Missoula Public Library
The Missoula Public Library is a 106,675 sp. ft. facility with a focus on changing technology, accommodating future growth, upholding sustainability, and a space for community engagement.