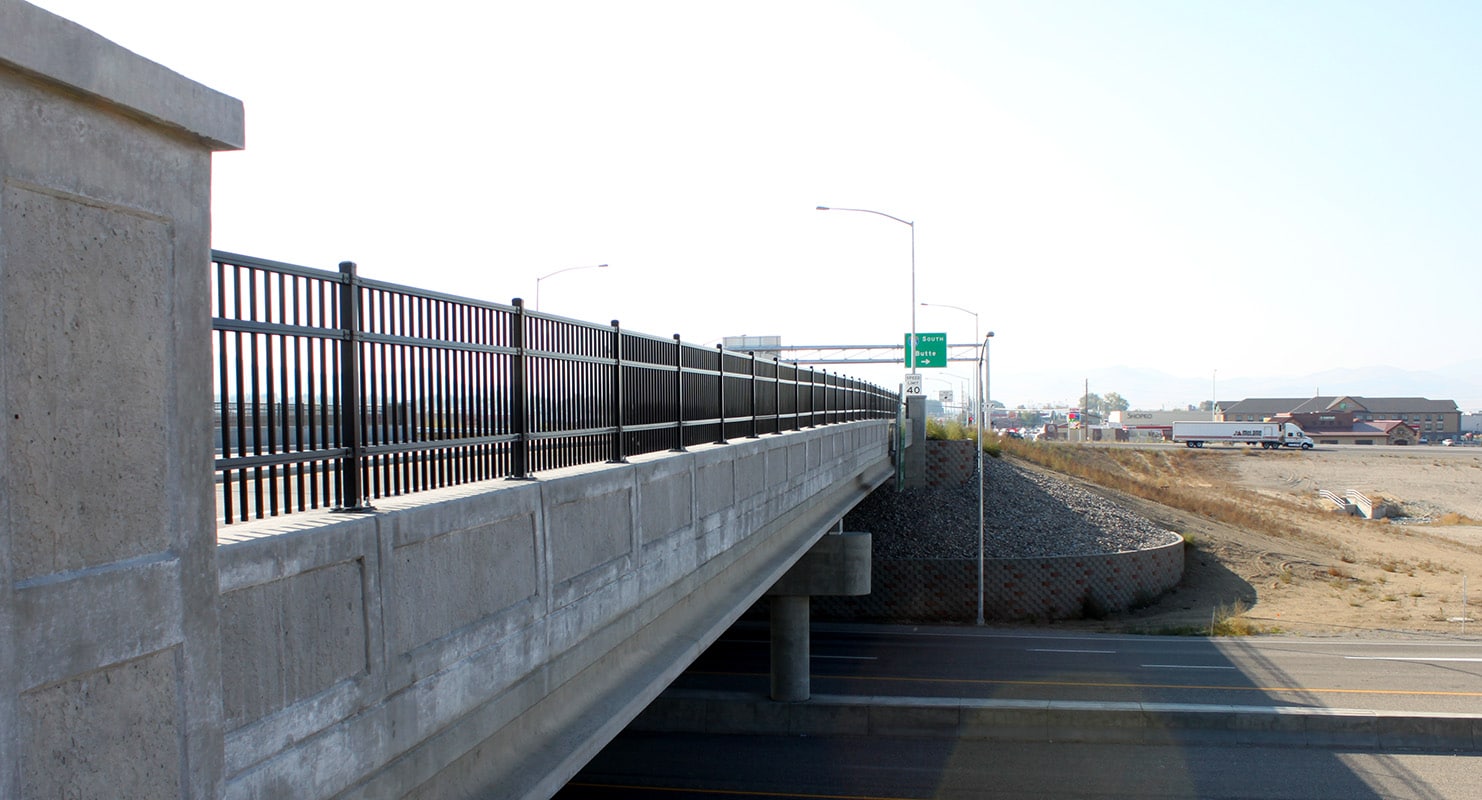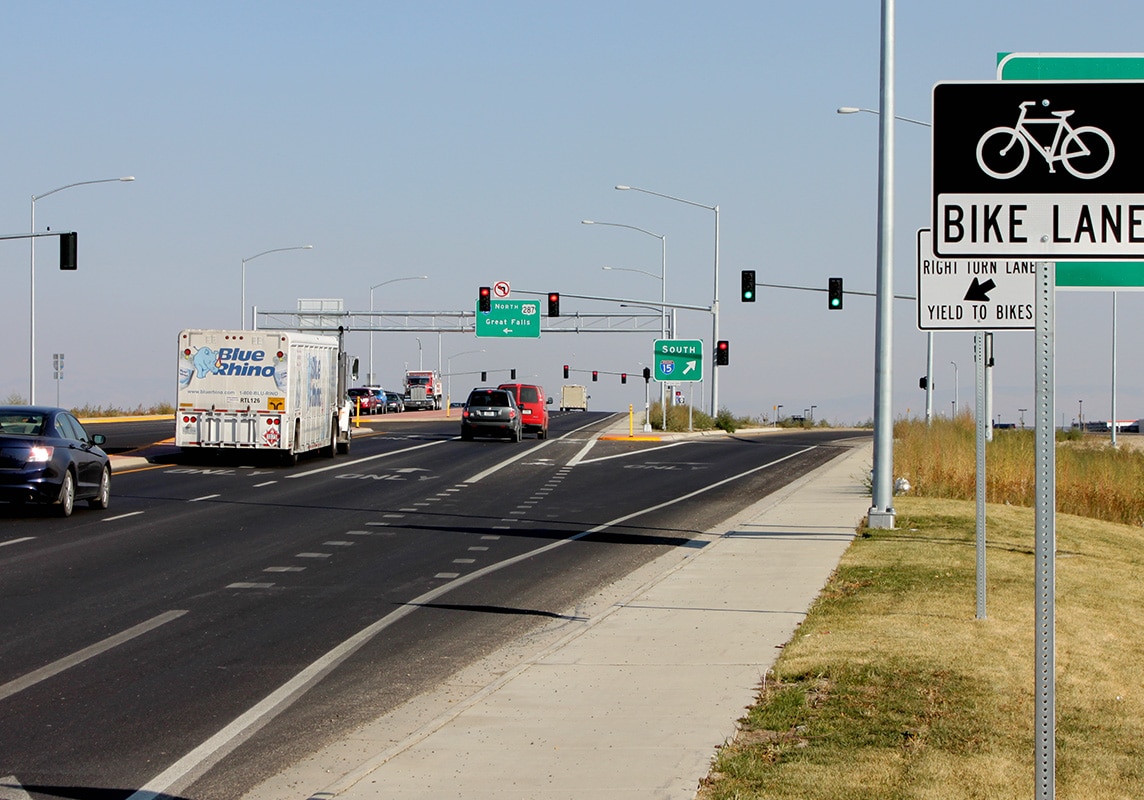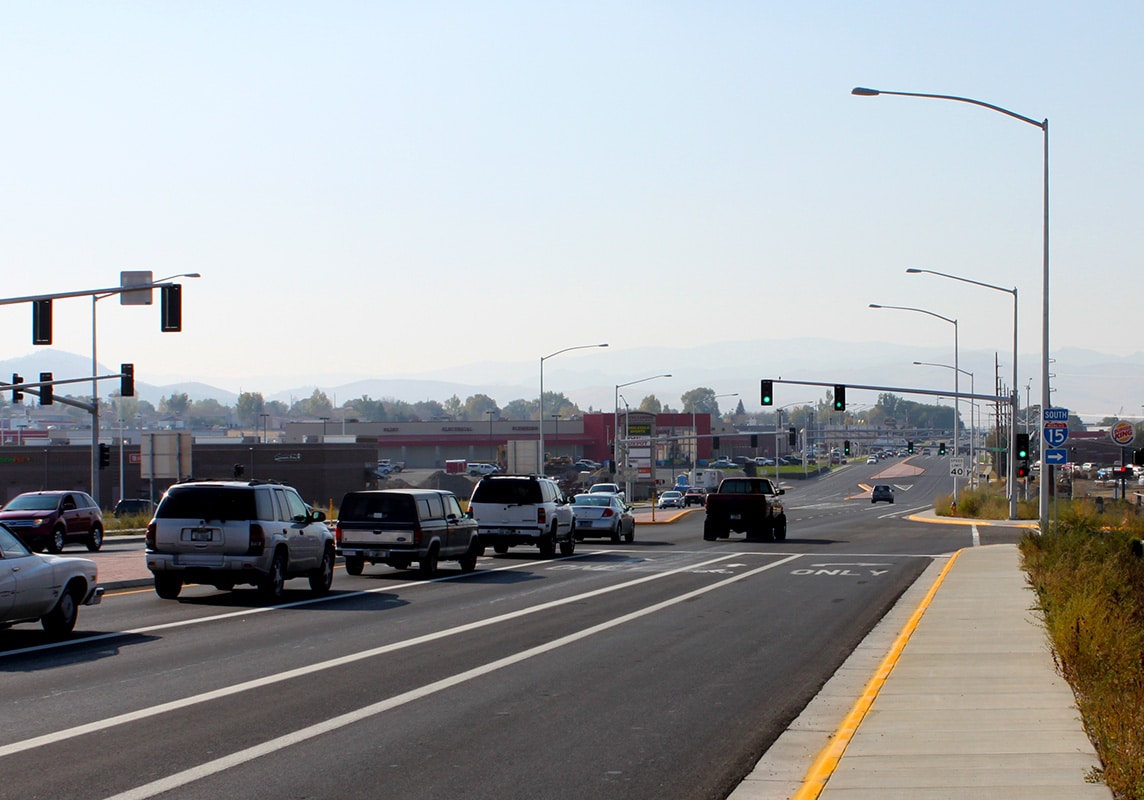
Custer Avenue Interchange
Fast-Paced and Functional
As the Helena area population increased and the Custer Avenue corridor off of Interstate 15 became more urbanized, the interstate overpass proved to be a barrier to east-west movements for residents on the north side of the City of Helena. It was deteriorating, the adjacent storm drains were exceeded, and with the new developments and buildings in the area, the need for additional access to the interstate was obvious.
To address these growing pains on an expedited schedule, the Montana Department of Transportation (MDT) hired Morrison-Maierle designers to provide a solution that included a menu of bridge options that allowed project bidders to pick structural elements and construction methods that worked together in a seamless fashion. In addition to the overpass, the interchange project also improved roadways that provided safer and more direct routes with up-to-date standards while also solving a regional storm drainage problem.
Working hand-in-hand with MDT, Morrison-Maierle’s solution accomplished all of these aspects within the constraints of congested traffic, utility, and commercial enterprise corridor. The original estimate for the bridge closure was 90 days but thanks to planning and providing several interchangeable options, the new bridge and interchange were completed in 35 days and stand as the single largest urban highway and bridge construction project in the history of MDT.
Services & Highlights
-
Roadway design
-
Traffic engineering
-
Structural design
-
Bridge design
-
Survey
-
Water and wastewater relocations
-
Utility coordination
-
Storm drainage design
-
Public involvement
-
Value engineering
-
Environmental review



Creating a Menu of Options
Morrison-Maierle was challenged to come up with different methods of construction, multiple options for abutment and bent connections, changed foundation arrangements, and innovative means to track and chase seismic load through the bridge. Morrison-Maierle responded to MDT’s proposal to offer prospective bidders a menu of choices in three categories of bridge components:
- Aabutment substructures
- Pier substructures
- Superstructure options
Conventional cast-in-place elements, pre-cast components, and combinations thereof were to be available to bidders. The significant challenge to the design team was to assure that any combination of a la carte choices off that menu could be assembled without additional design effort and result in a sound structure.
For example, connection details were developed to have a flat bearing seat that would allow a slide-in superstructure option, for an extremely short road closure. A unique seismic load path, that takes all seismic forces to the abutments rather than through the columns at the middle bent, would allow for a completely precast substructure option, providing the contractor another option to reduce construction schedule. An alternate substructure menu item included strategically arranging the pile and abutment key system to allow the majority of foundation construction to occur with the existing bridge in-place. The challenge to bidders was to find the combination of elements that would win the job in a low-bid environment, while maximizing the incentive offered by MDT.
Utilities and Right-of-Way
Working with MDT, Morrison-Maierle applied an aggressive utility coordination program to bring utility companies to the table earlier in the design phase. This approach required utility corridor planning, and minimization of impacts through innovative highway design to avoid the utilities. Through this process, MDT was able to relocate or protect all utilities before the project was bid, freeing up the contractor to expedite construction. For example, construction of the interchange also required the relocation of a 30-inch city sewer main leading to the wastewater treatment plant on Custer, and a 20-inch water transmission main that serves as the main connection between the City’s Missouri River Treatment Plant and the city. Significant innovation and construction phasing were required to bypass pump sewage and re-route water system delivery, without service interruptions.
Similar to the utility relocation process, MDT projects typically do not proceed with right-of-way negotiations until the project design is complete. That approach was not suitable for this project because the area’s commercial development could not wait for the project to be completed. As a result, Morrison-Maierle’s engineers developed a design that accounted for the existing businesses and those slated to be built in the future. Even though it took years for MDT to procure the funding for building the interchange, with Lowe’s and Home Depot already in place, the team designed the adjacent ramps in advance in the available space and they performed early right-of-way acquisition in order to expedite the project. This required a balancing act as Morrison-Maierle worked with landowners, utilities and the needs of the public.
Related Projects


East Belgrade Interchange
The East Belgrade Interchange with roadways to Bozeman's airport provide a major link in this growning community's transportation system.

North Sheridan Interchange
The North Sheridan Interchange (NSI) project included reconstructing and relocating the interchange and improving I-90 and the city’s major north-south access road, North Main Street.