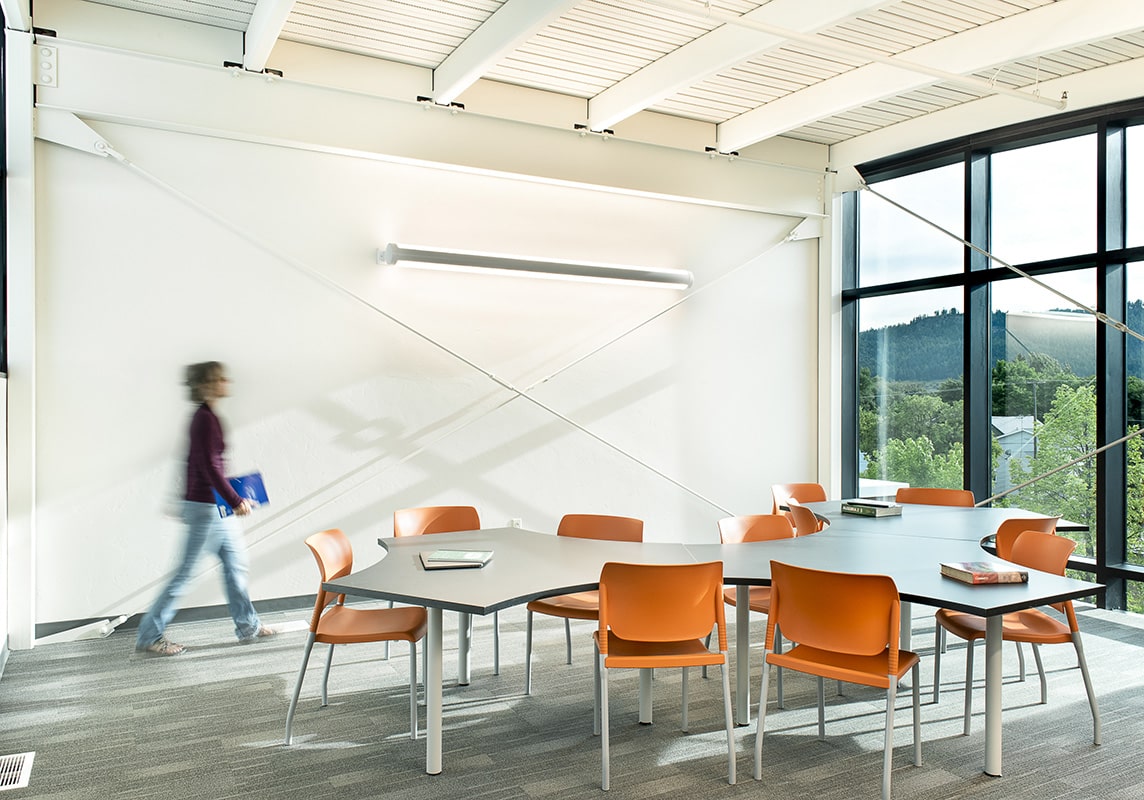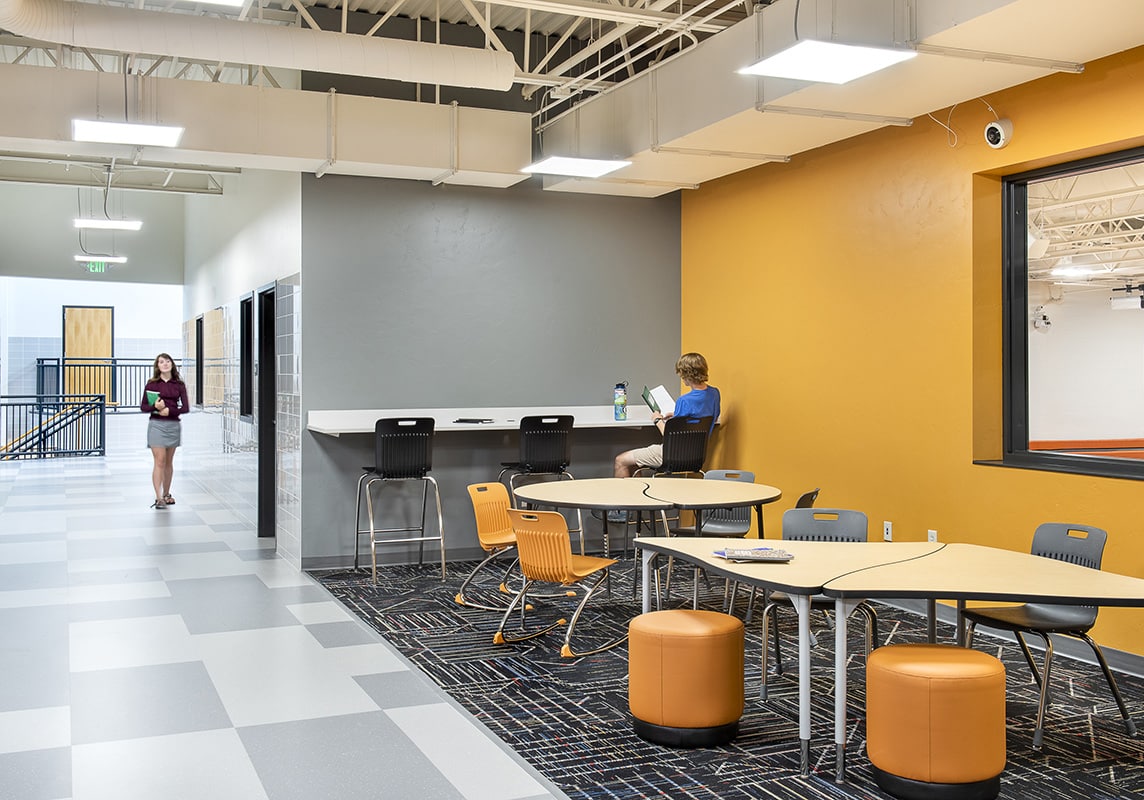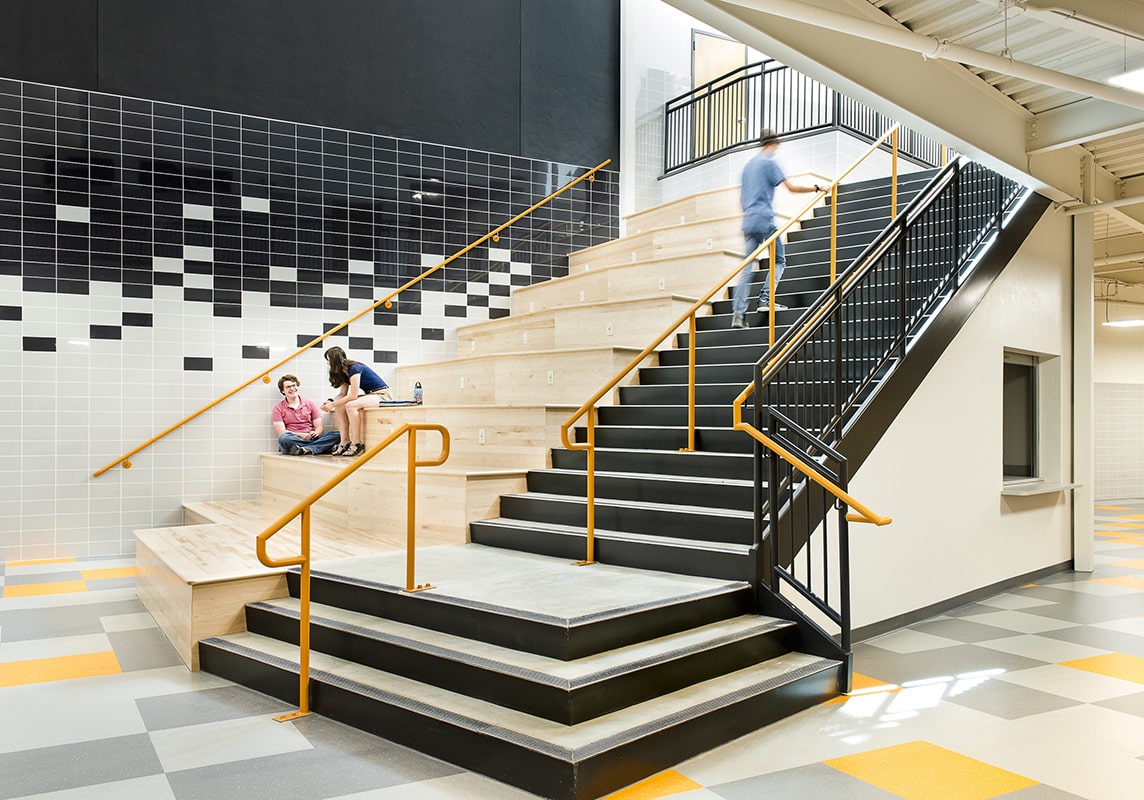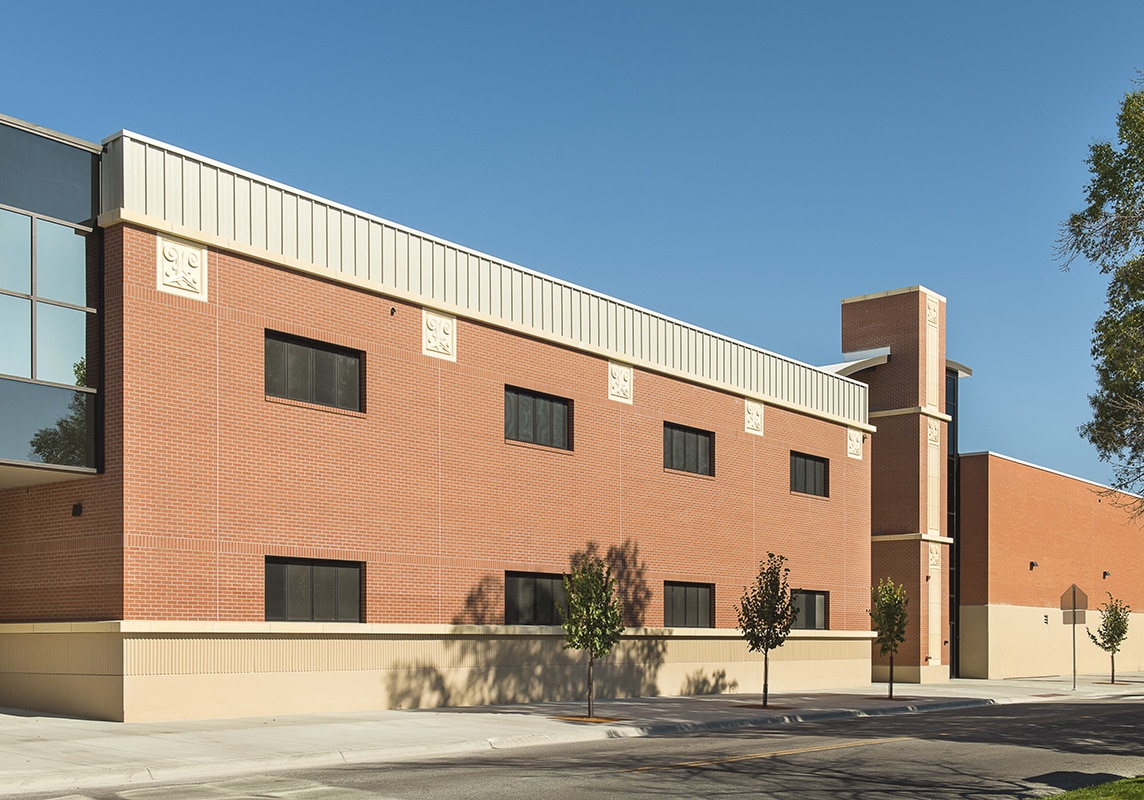In the end, the Flathead High School expansion project resulted in a new gym and expanded modern classrooms contained within the 1926-era space previously occupied by the old gym. And as a bonus for the school district, design and phasing decisions resulted in a $900,000 cost savings.

Flathead High School Expansion
A District-Wide Makeover
In 2015, the Kalispell School District put forth two bond requests—one for the elementary district and one for the high school district—in response to rising enrollment, overcapacity, and aging facilities. These bonds requested funding to address issues at every building in the district—five elementary schools and all high school buildings, including the Flathead High School expansion project.
The two requests represented the largest combined ballot request in the history of the Kalispell School District 5, and would bring all schools up to code, safety, and security standards and build a new elementary school to solve overcrowding in the district.
Both bond measures passed, and the district selected Morrison-Maierle to serve as the prime design consultant and the engineering team for the long-term facility planning process. As the prime consultant, Morrison-Maierle was tasked with recommending an architectural firm—a unique turn of events as typically engineers are hired by architects for school building projects.
Services & Highlights
-
Electrical design
-
Mechanical design
-
Phased process
-
Prime consultant
-
Renovate historic space
-
Steam to hot water heat conversion
-
Structural design



Renovating Flathead High School
After gathering community and district input, it was clear that the school needed a full-sized, modern-era gym. And because the bond only covered renovation projects, a brand-new facility was out of the question.
The design team had to answer a challenging question: how do you remove the half floors, remove the old gym, infill the courtyard, maintain the necessary infrastructure, and fit a full-size gym in the middle of the existing space, all while keeping school in session?
The solution was to design the addition as a free-standing, isolated building completely separated from the main building. As a result, the new and existing buildings are isolated from one another with a 10-inch gap between them to allow for seismic shift and fire protection: two major hurdles for an existing building that couldn’t support a new structure.


The Final Result
Related Projects

American Indian Hall
Montana State University’s 38,000 sq. ft. American Indian Hall (AIH) opened in October 2021 and now serves more than 800 Native American and Alaska Native students enrolled at the university.

Bobcat Athletic Complex
The Bobcat Athletic Complex is a 40,000 sq. ft. facility next to Montana State University's football stadium that supports the university's athletes and coaching staff.

Cornelius Hedges Elementary
The Kalispell School District hired Morrison-Maierle to design a solution to remove and replace its contaminated plumbing, piping, and fixtures at Cornelius Hedges Elementary.