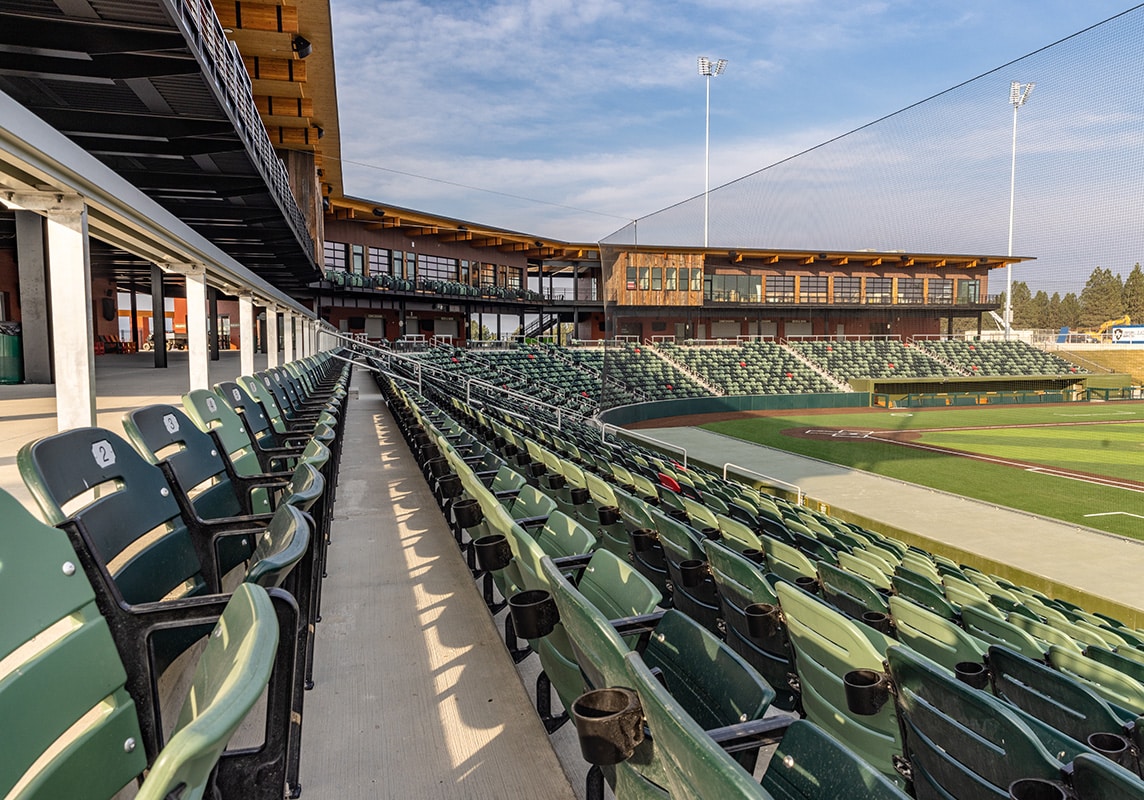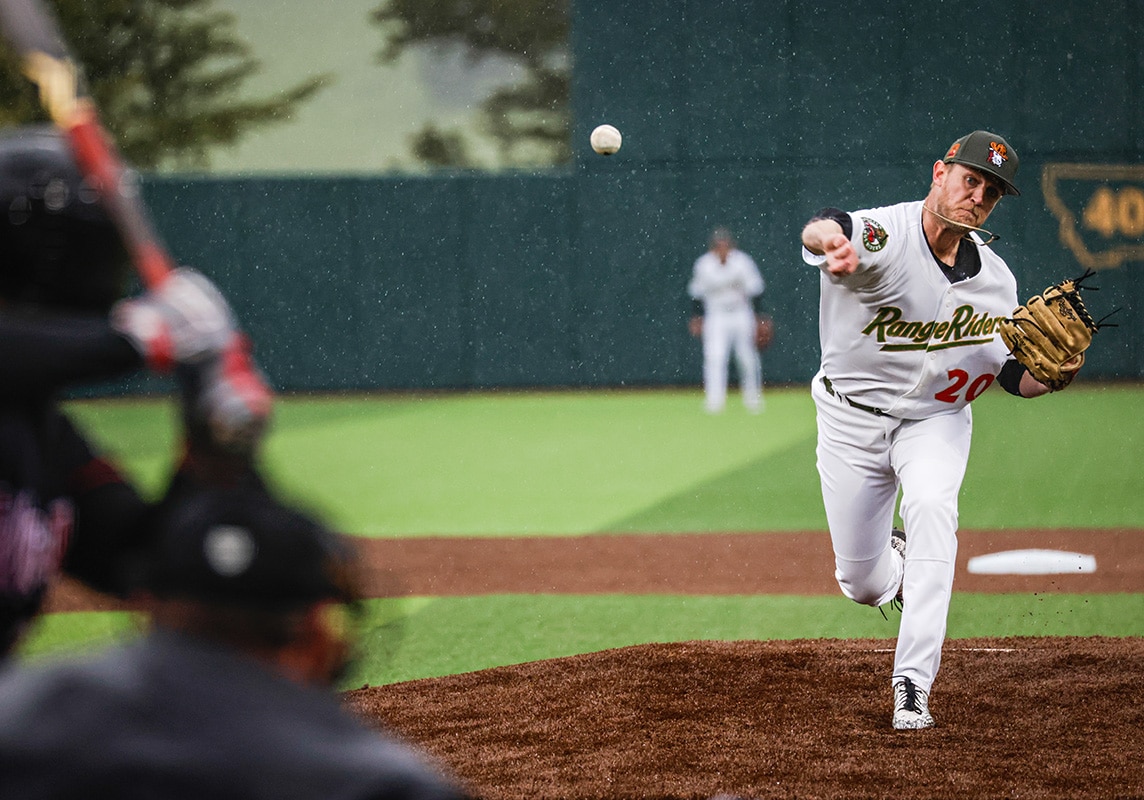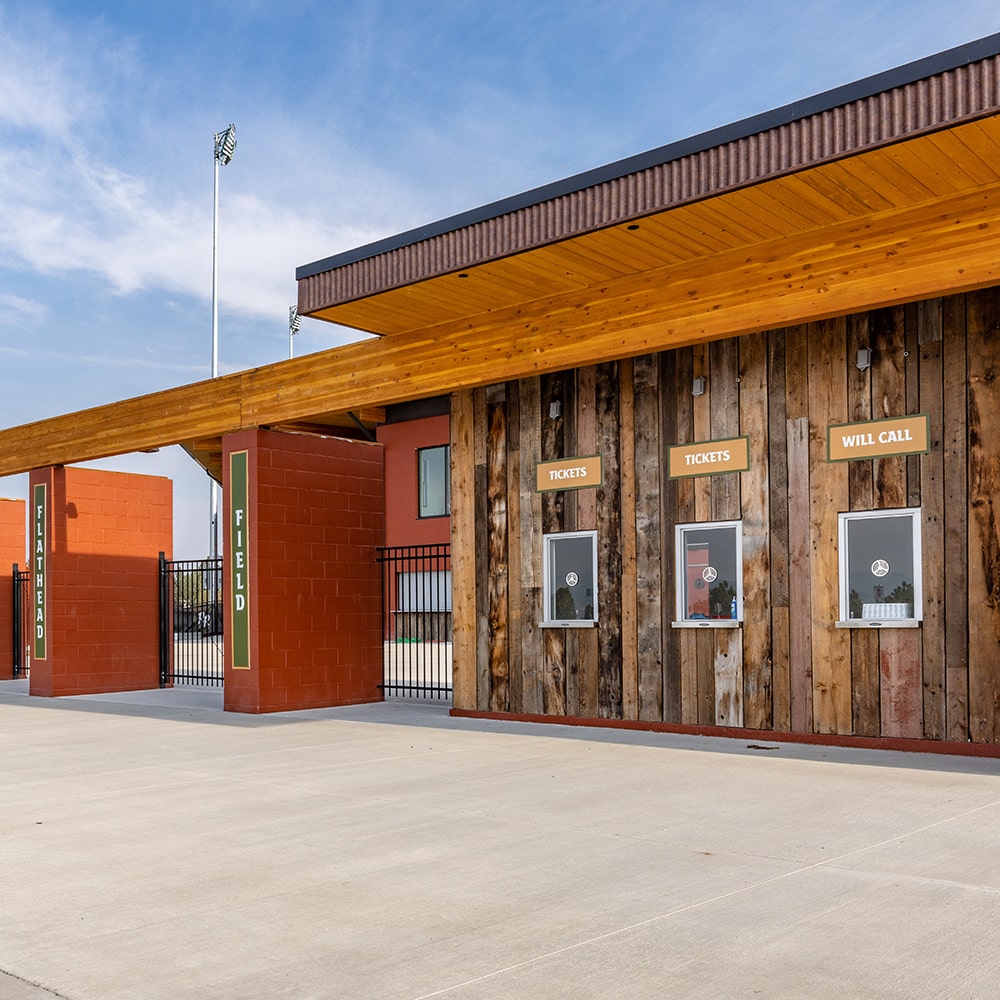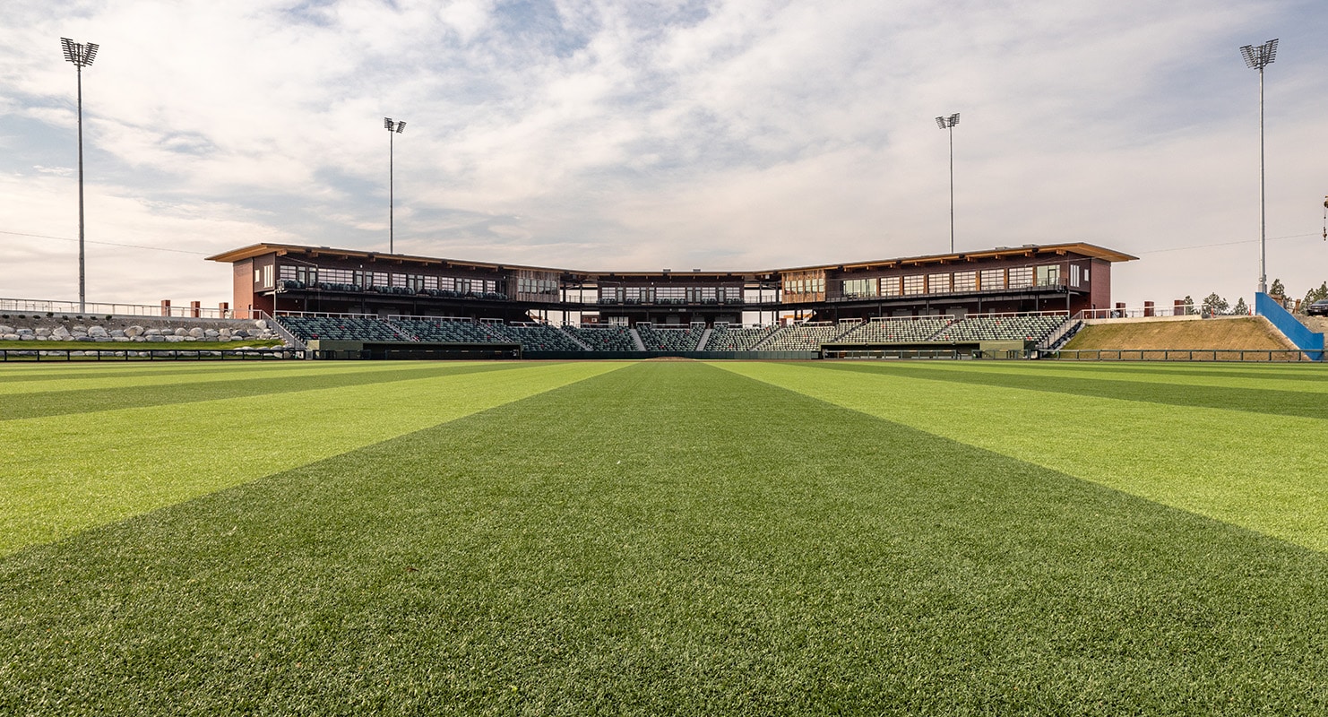
Glacier Bank Park
The Flathead Valley's Field of Dreams
Working against the clock, Glacier Bank Park required nearly all of Morrison-Maierle’s civil, mechanical, electrical, and structural engineering, science, and survey services to complete this multi-purpose facility in time for the spring 2022 baseball season.
Designed to be a world-class multi-purpose venue and state-of-the-art baseball facility, the park is home to the Glacier Range Riders and serves as a community hub in the Flathead Valley.
Originally named Ridge Run Field, it was renamed as Glacier Bank Park in 2023. Under the terms of the partnership between the bank and the baseball association, Glacier Bank has secured naming rights through 2033.
Services and Highlights
-
Electrical engineering
-
Fire protection engineering
-
ICT design
-
Land entitlement review
-
Land survey
-
Mechanical engineering
-
Permitting, bidding, and construction administration
-
Plumbing design
-
Preliminary engineering report
-
Rural water survey
-
Structural engineering
-
Utility, transportation, and pre-application review
One-Stop Shop Engineering Design
Glacier Bank Park is built on development property on McDermont Lane in Flathead County. A mixed-use project that supports the baseball field, office and commercial spaces, and a residential area, Glacier Bank Park itself comprises five buildings, including 19 suites, multiple event spaces, general admission seating areas, a playground, and more. Depending on its use, the venue’s total capacity is based on its configuration, making it one of the more versatile spaces in the Flathead Valley.
Morrison-Maierle’s team of surveyors, scientists, and civil engineers were involved in the project from beginning to end. After the survey team completed its first survey, the initial scope included wetland delineation, jurisdictional determination, environmental permitting, land entitlement review, utilities, transportation, and pre-application meetings with Flathead County.
In addition to the baseball stadium, this project required the steps necessary to create a major subdivision consisting of approximately 10-15 residential lots. The residential lots used individual septic systems for sanitary services and connected to the recently installed public supply water wells for domestic water services.
The facility itself was a challenge for the team as the project had to be completed in time for the spring 2022 Pioneer League season, yet the Covid-19 pandemic made building supplies scarce or nonexistent.
Learn more about our work for athletic facilities


Building During the Pandemic
Working closely with A&E Design and Swank Enterprises, the engineering design team divided this project into three phases that allowed the team to be on the field according to the league’s schedule while the remainder of the project was under construction.
The structural team was largely responsible for the first phase of this project, in addition to our electrical designers providing power systems for stadium lighting. Phase 1 included the stadium seating and dugout building, which was nearly 15,000 sq. ft. of sloped seating, and two dugouts that were each 1,000 sq. ft. of space on the field level.
The mechanical, electrical, plumbing, and structural teams set the stage for the second part of the project. Phase 2 includes three concourse buildings on the main and second levels that include public restrooms, a large concessions space, and storage utility space on the main level. The second level includes a restaurant with a full kitchen, restrooms, and outdoor balcony seating. The building behind home plate has more public restrooms, a retail store, concessions, beer garden space, and a storage/utility room on the main level. On the second level, there are box suites, concessional storage, radio/TV and announcer’s booth, and a staff break room. In addition to these concourse buildings, a ticketing building is behind home plate.
Phase 3 includes clubhouse buildings and covered outdoor areas.



Related Projects

Bobcat Athletic Complex
The Bobcat Athletic Complex is a 40,000 sq. ft. facility next to Montana State University's football stadium that supports the university's athletes and coaching staff.

MSU Football Stadium End Zone Addition
The MSU Football Stadium End Zone Addition increased the stadium capacity by 5,200 seats, improved the accessibility and pedestrian flow, and provided new restrooms, concessions, and locker rooms.

Vigilante Stadium Lighting Design
Coupled with increased energy savings and reduced maintenance costs, the Vigilante Stadium now has updated remote-controlled lights that are brighter, yet more concentrated on the field itself.