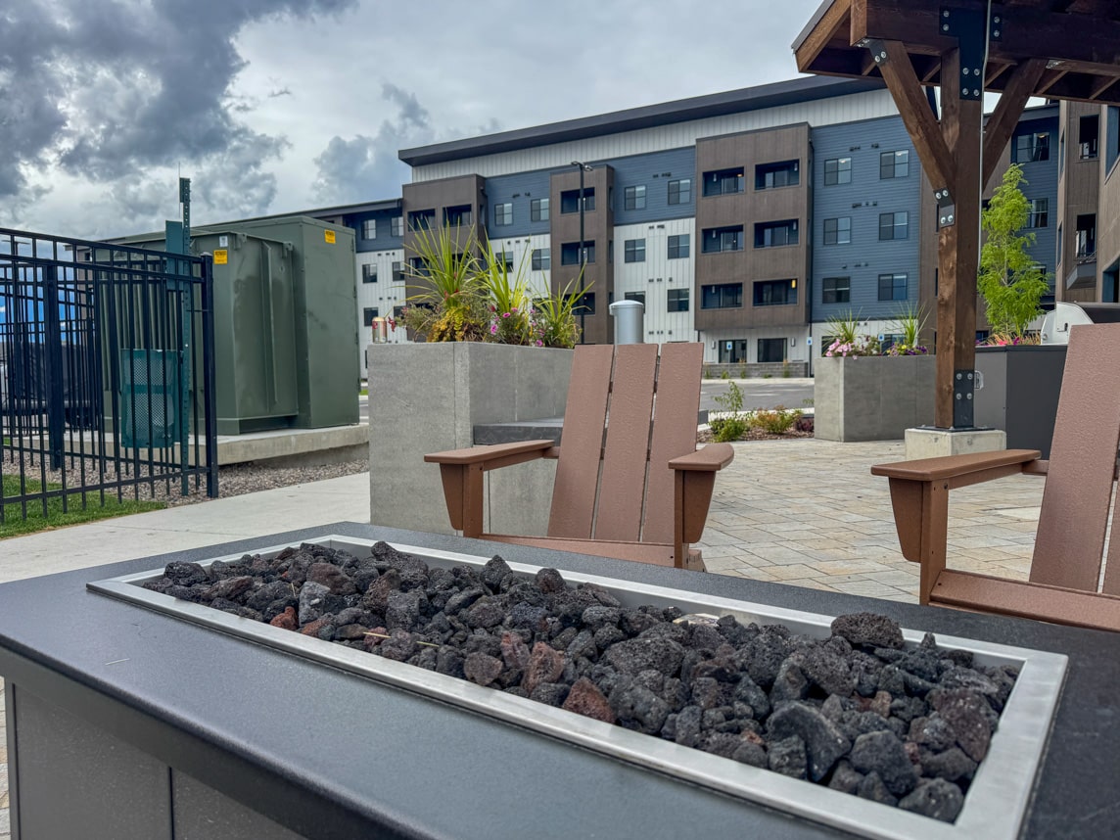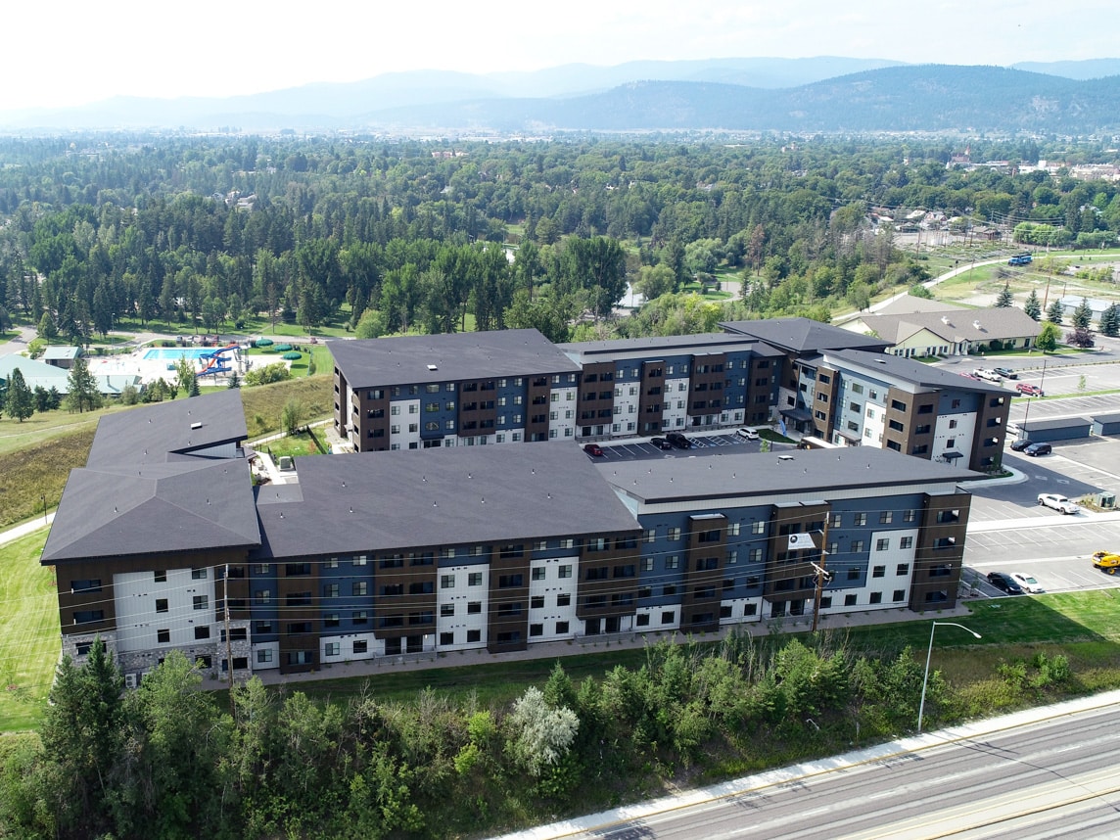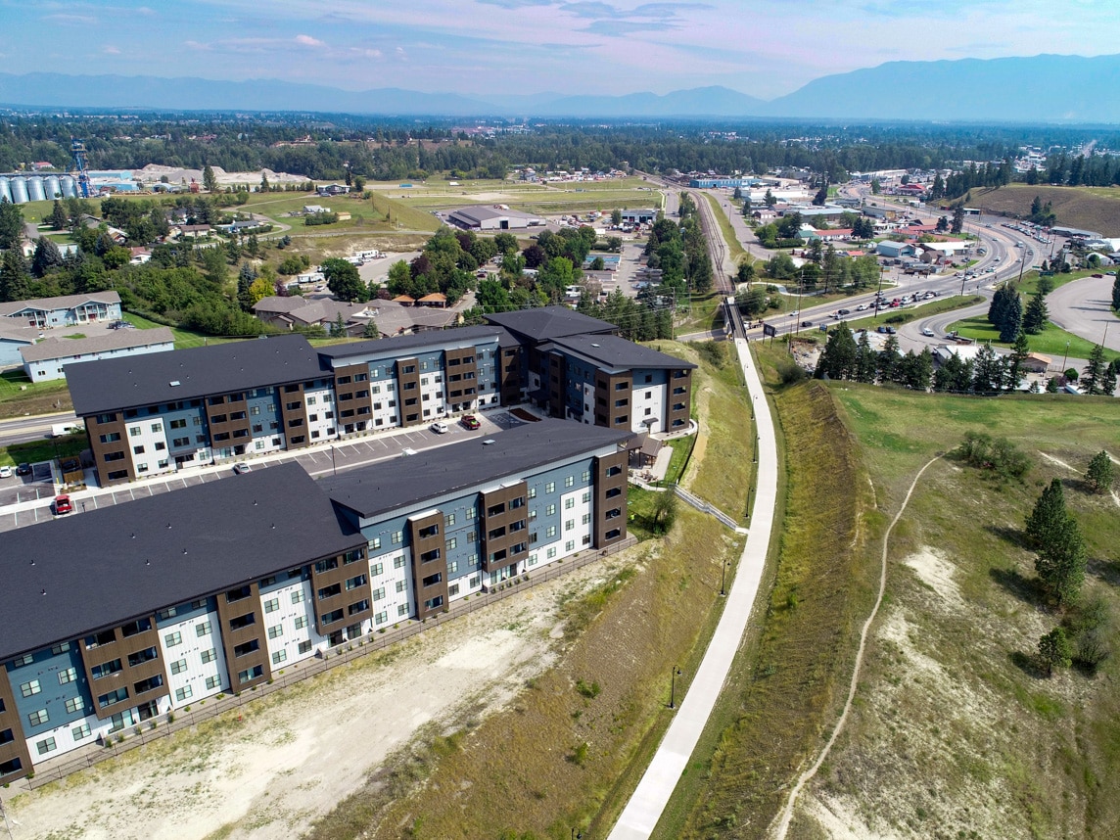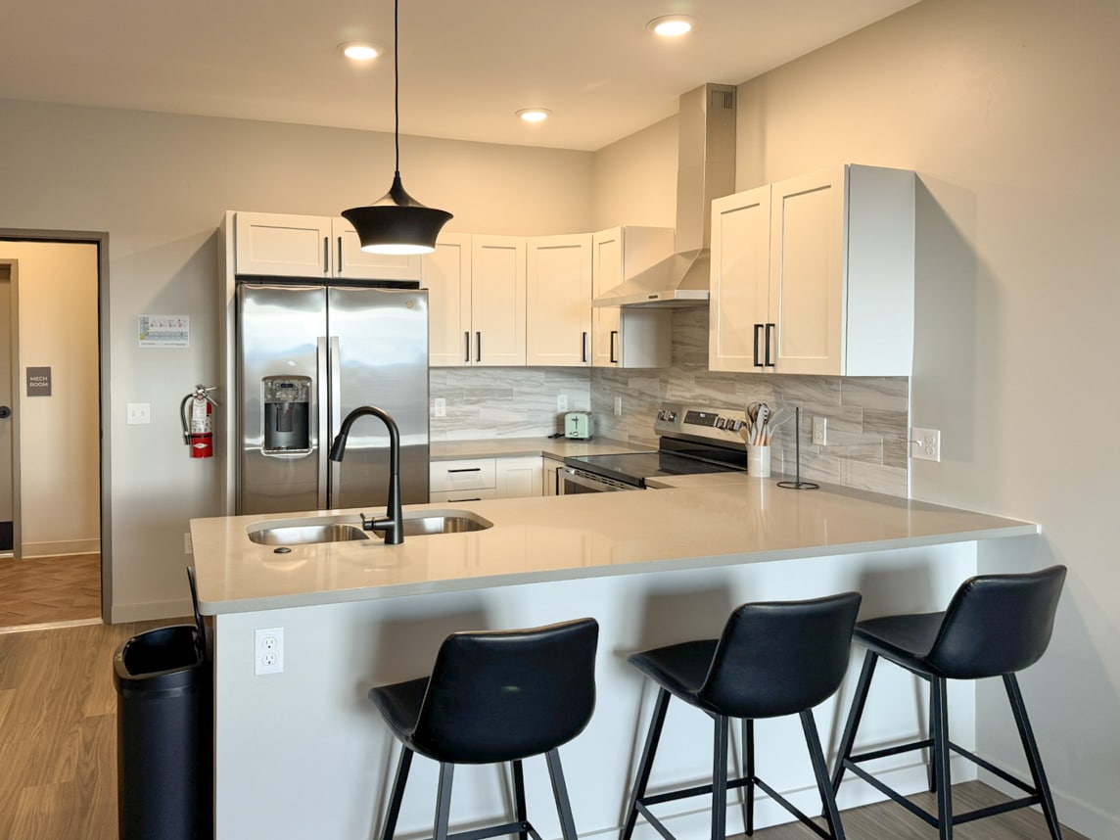
Parkline Towers
From Vacant Lot to Vibrant Living
Parkline Towers transforms a long-vacant car dealership into much-needed housing in the heart of Kalispell. The two four-story buildings add 224 apartments ranging from studios to three-bedroom units. Situated along the Parkline Trail, the development not only provides needed housing but also connects residents to this linear park, which encourages walkability, cycling, and sustainable commuting.
Morrison-Maierle partnered with Montana Creative to provide mechanical, electrical, plumbing, and fire protection design for the 204,000 sq. ft. complex. Our team worked through space constraints, mid-project design changes, and detailed coordination with the architect, contractor, and other consultants to ensure systems fit seamlessly into the tight mechanical rooms and served the buildings effectively.
Designed with tenant comfort and long-term performance in mind, the project incorporates energy-efficient systems, reliable water distribution, and community-focused amenities such as coworking spaces, fitness spaces, a dog park, and a pavilion area. Once an eyesore, the site is now a thriving hub that supports Kalispell’s housing needs and strengthens the surrounding neighborhood.
Highlights and Services
-
Electrical
-
Fire protection
-
Mechanical
-
Multi-family housing
-
Plumbing
Technical Flexibility in Action
During design and construction, the team was faced with a series of complex changes, including rethinking water heating systems and working within unexpectedly tight mechanical spaces. The original plan for central water heating was reconfigured into individual water heaters for each apartment, giving residents more reliable hot water and greater control.
Similarly, the mechanical rooms required careful coordination and flexibility, with Morrison-Maierle’s MEP and fire protection teams collaborating closely with contractors and the architect to adjust layouts and equipment sizing. This multidisciplinary approach streamlined problem-solving, kept the project on schedule, and ensured all building systems fit seamlessly within the limited space.


Enhancing Community and Safety
Beyond housing, Parkline Towers brings new life to its neighborhood. The complex includes gathering spaces and outdoor amenities like firepits, grills, and a dog park, all designed to encourage social connection.
Safety was another critical factor: early in design, the entire building footprint had to shift to avoid placing balconies too close to high-voltage power lines. The move not only safeguarded residents but also underscored the value of proactive coordination between local teams, utility providers, and regulators.
The Parkline Towers development is both safe and inviting, contributing to Kalispell’s livability for years to come.
Learn more about our housing work.Related Projects



Scheels Aim High Big Sky Aquatic and Recreation Center
Morrison-Maierle provided MEP, ICT, and fire protection system designs for the Scheels Aim High Big Sky Aquatic and Recreation Center in Great Falls, Montana.


