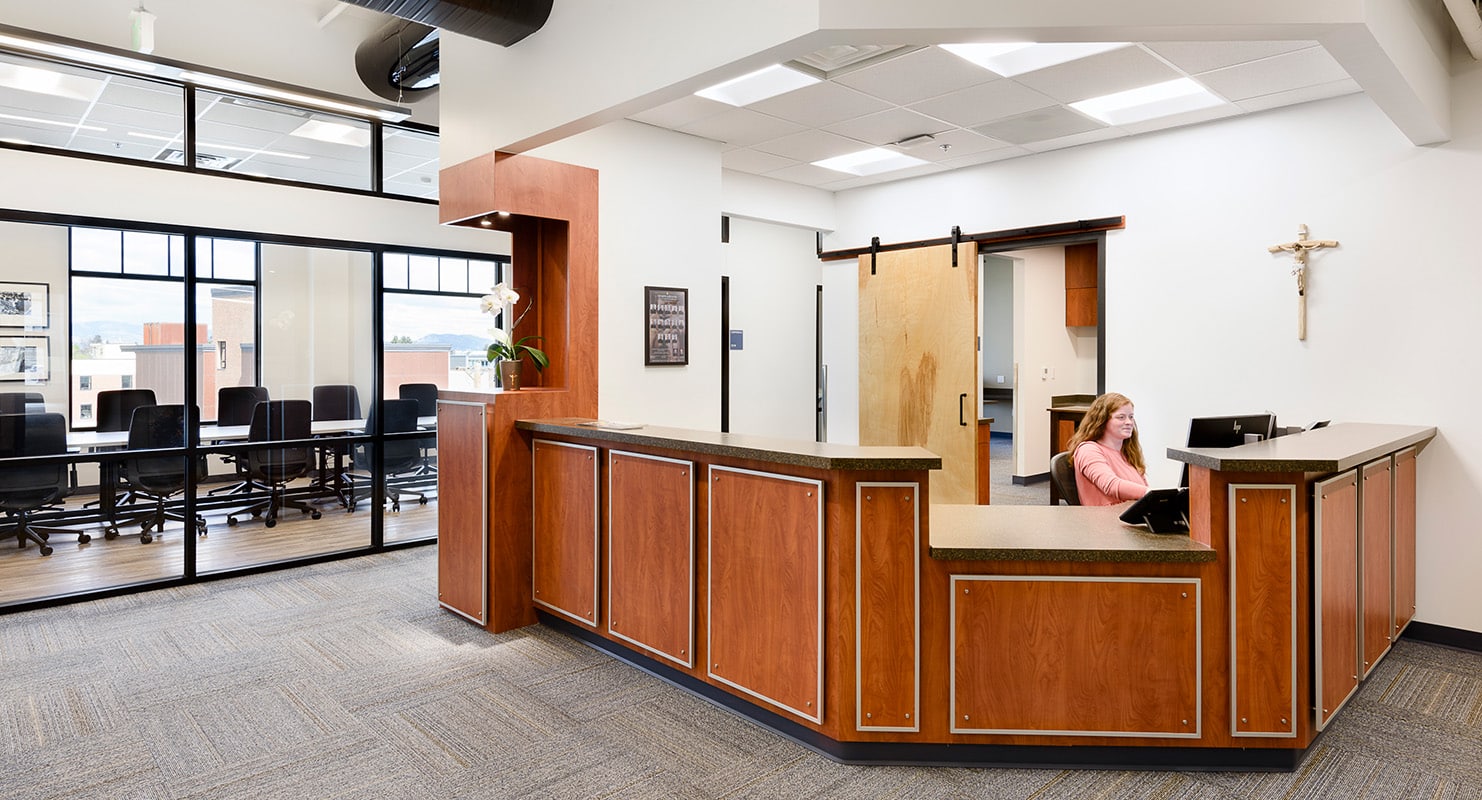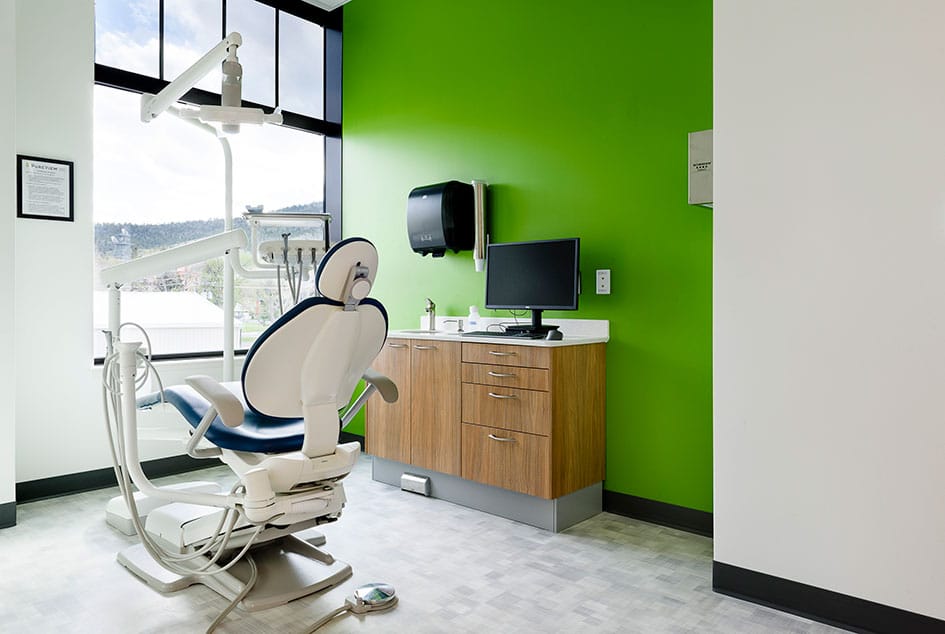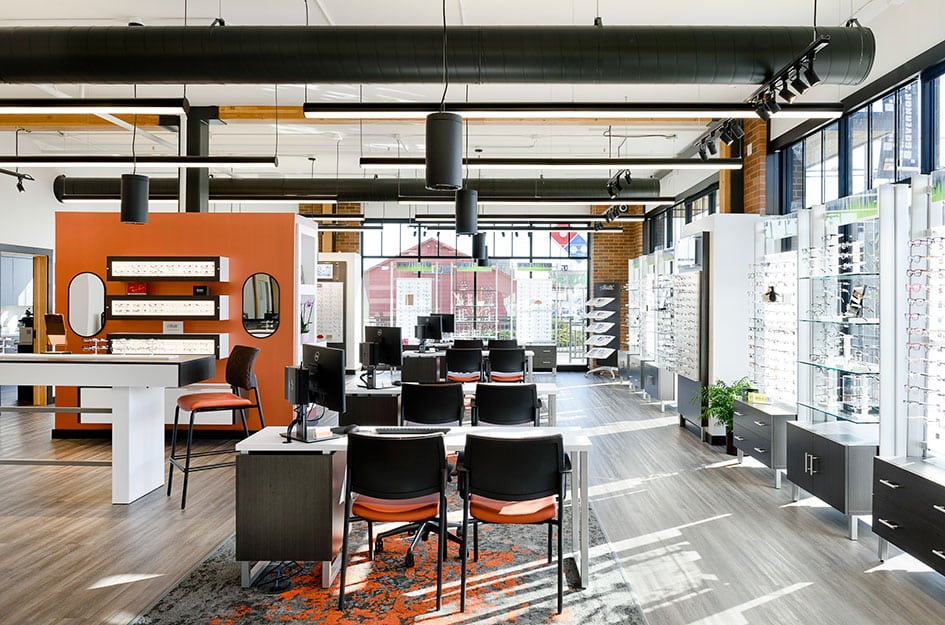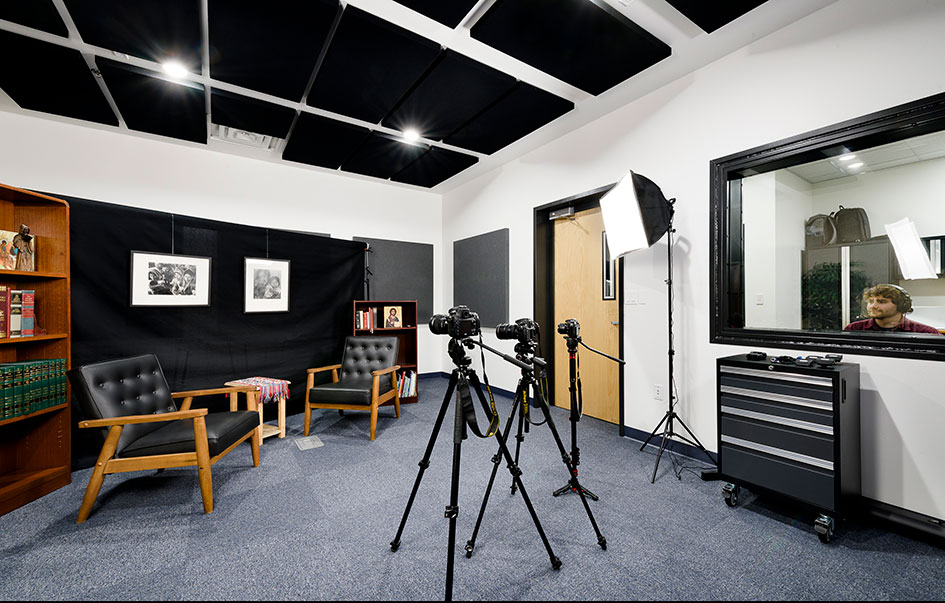Located in downtown Helena, the Seeley Building is about three blocks from public parking structures. With minimal parking spots on site for patients and visitors and the top floor dedicated to private residences, the designers decided underground parking would be the best solution for the private residences.
The mechanical and electrical team created a solution that tapped the city water lines on the street side of the building and ran the electrical and gas lines out of the back of the building. All residences have their own meters in the underground parking area as well. The exhaust and drainage systems are designed so cars coming in during the winter covered with snow and ice will melt and drain efficiently. The exhaust system also monitors for high levels of carbon monoxide and will increase the exhaust rate until the levels are lowered.
The Seeley Building is also prepared for the future with electric-vehicle charging units at every parking spot in its below-grade parking deck. Other energy efficiencies include a solar array on the roof that is tied back into the building’s main incoming service and designed for ease of maintenance and utility. In the planning stage, one tenant wanted to make sure they were moving into a space that offsets energy consumption with energy production, as energy efficiency was one of the priorities for their new location.
With residents, patients, and employees accessing this multi-purpose building, security was a critical part of the design. Keypads with codes were programmed to give only those with certain permissions access to the parking garage and floors where they have permission to go. The condo owners have different access than the clinic staff and Diocese personnel. Many floors and locations within the buildings also have security cameras as access is a critical component of the Seeley Building.







