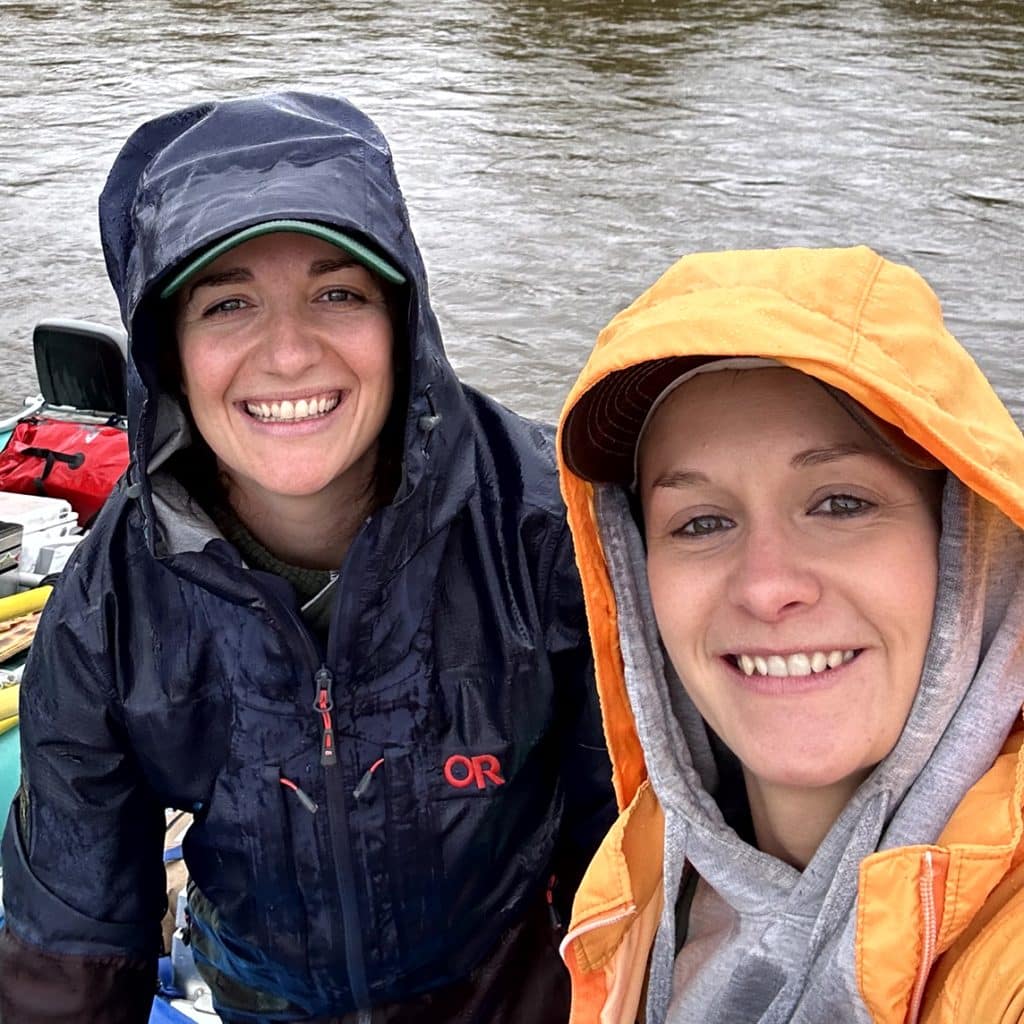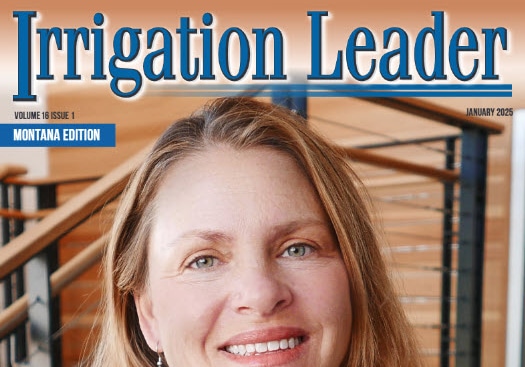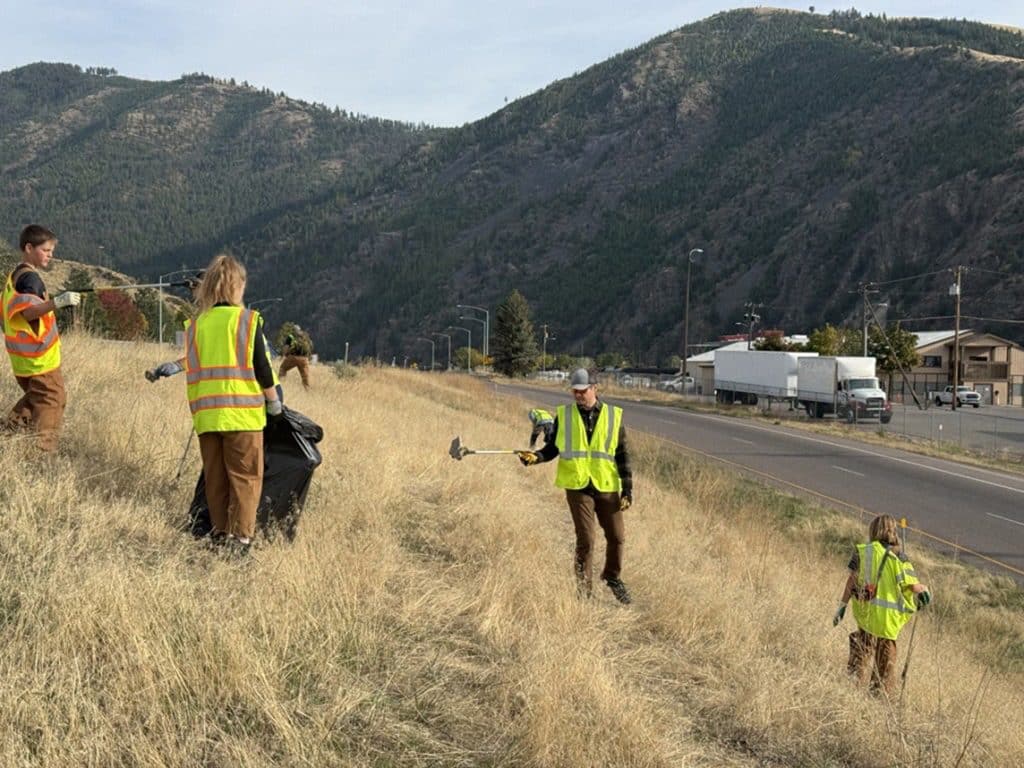As an employee-owned and community-centered company, one way we celebrate our projects and achievements is by sharing news and events from our communities. From project excellence awards and individual achievements to landmark events and year-in-review reports, our employee-owners have shown us that there’s no end to the impact they create in their communities.
We hope these articles give you a taste of what it’s like to be part of our team and the opportunities we have to grow both personally and professionally as a Morrison-Maierle employee-owner.












