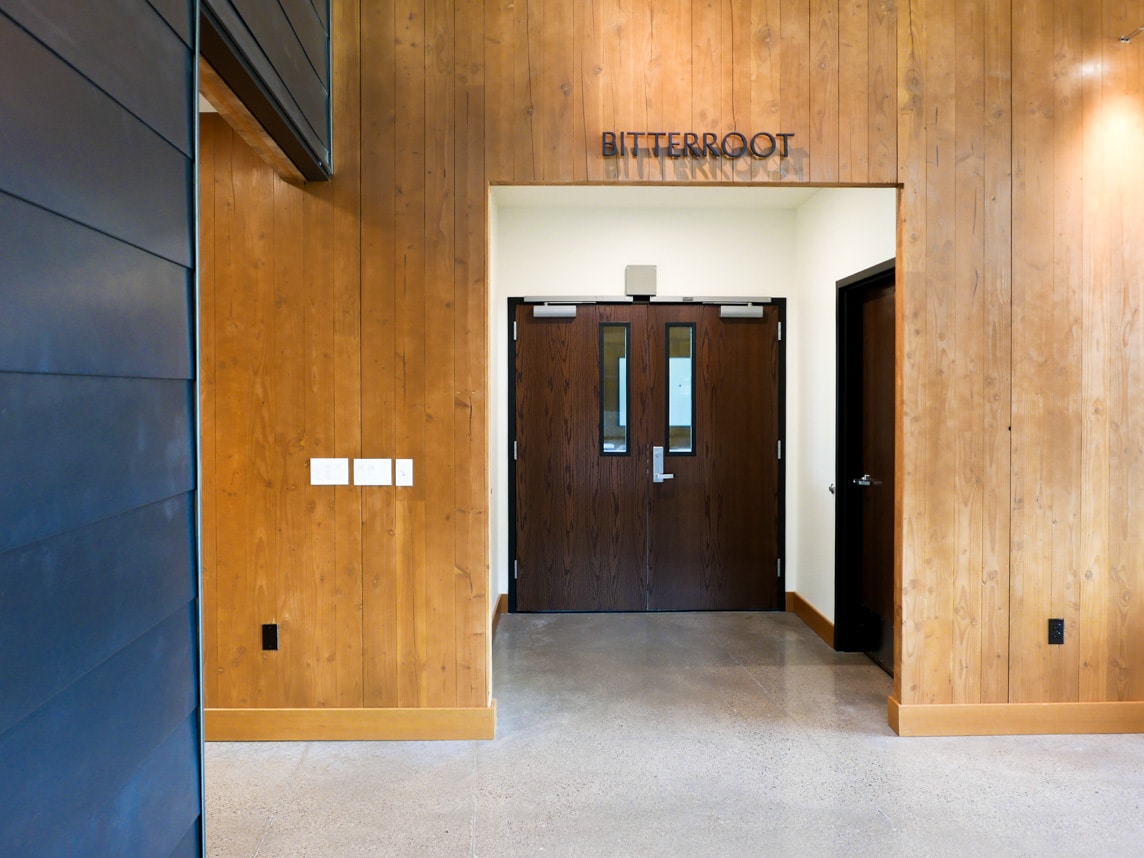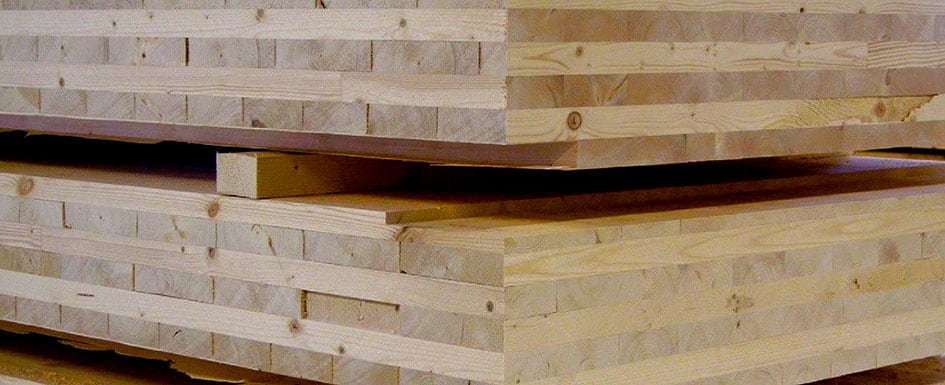

Using Mass Timber Just Got Easier: What ASCE 7-22 Means for CLT Wall Design
ASCE 7-22 and the 2024 International Building Code
As more states, including Oregon, begin adopting the 2024 International Building Code (IBC), one update in particular is set to make a big impact for mass timber: the inclusion of CLT shear wall provisions in ASCE 7-22.
Because of this latest version of ASCE 7-22, for the first time, structural engineers can design mass timber shear wall systems using fully code approved methods. Codifying will streamline the process and allow owners to use mass timber without relying on code amendments, alternate means and methods, or navigating jurisdiction-by-jurisdiction approvals.
If mass timber felt too complicated or restrictive for your past projects, it may be time to take another look.
CLT Shear Walls: Now in the Code
ASCE 7-22 has formally adopted design provisions for CLT (cross-laminated timber) shear walls. That means mass timber lateral force-resisting systems (LFRS) now have a standardized, code-backed path forward.
This codification brings mass timber wall design in line with how other structural systems are handled. While that makes mass timber more accessible for design teams, it also introduces some of the limitations common to any prescriptive code. For example, the allowable height-to-length ratios (aspect ratios) of CLT wall panels are now fixed based on tested configurations.
In practice, that means a few tradeoffs:
- Pros: Consistent rules and widespread adoption help level the playing field and reduce approval time. Consistent detailing practices mean that engineers don’t have to “reinvent the wheel” on each project. As a result, manufacturers can create standardized parts and contractors can implement streamlined construction practices, both of which will drive down the costs of mass timber wall construction.
- Cons: Some flexibility is lost—you’re limited to what’s been tested and approved. That can be tricky when balancing structural performance with architectural features like glazing, circulation, and egress.
Collaboration Is Key
Despite these new parameters, the benefits are significant. Code-backed CLT shear walls allow for faster, more efficient structural design. But achieving the full potential still depends on early collaboration between engineers and architects.
Take, for example, Crossroads Church in Kalispell, Montana. Our team is partnering with LSW Architects to incorporate CLT shear walls under the new code provisions. By coordinating early on panel sizing and placement, we’re able to reduce the number of solid wall sections and maximize design efficiency, without compromising the aesthetic vision or sustainability goals.
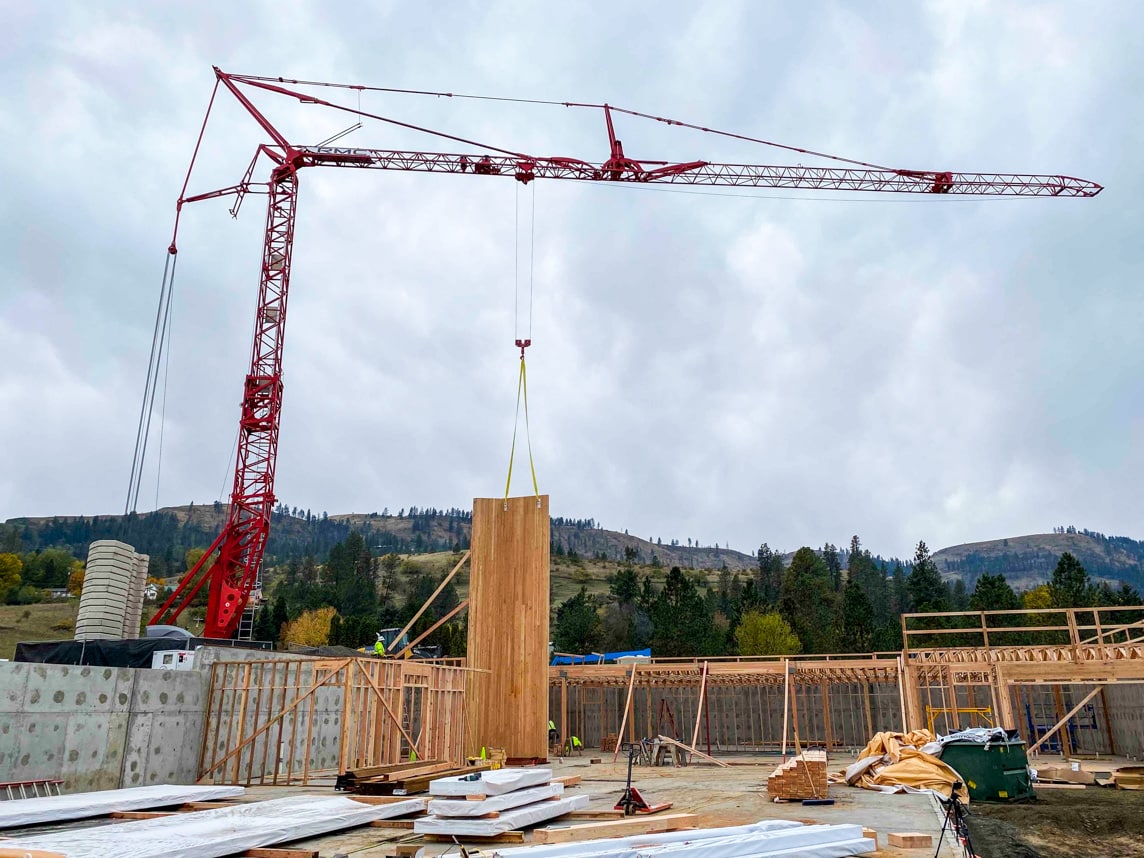
What’s Next: Rocking Shear Walls on the Horizon
Today’s codified shear wall designs assume rigid to semi-rigid behavior, with moderate ductility provided in the anchorage connections between panels and foundations. These walls are expected to exhibit some rocking behavior to help dissipate seismic energy, but the primary energy dissipation method is through panel/wood crushing. Therefore, these standard wall configurations are not as resilient as some other lateral force-resisting systems. Fortunately, however, the next evolution is already in progress.
Rocking shear wall systems, which allow controlled movement at the base of the wall using ductile steel connections, are gaining momentum within the structural engineering community. These systems allow the building to better dissipate energy during earthquake events and restrict damage to easily replaceable elements. Due to the increased ductility and preferred energy dissipation method, the code also associates a higher allowable “R” value to this system, or response modification factor, which in turn decreases the seismic design forces to the building. The result? Fewer structural walls, greater design flexibility, more efficient structures, and an even stronger case for mass timber in seismic regions.
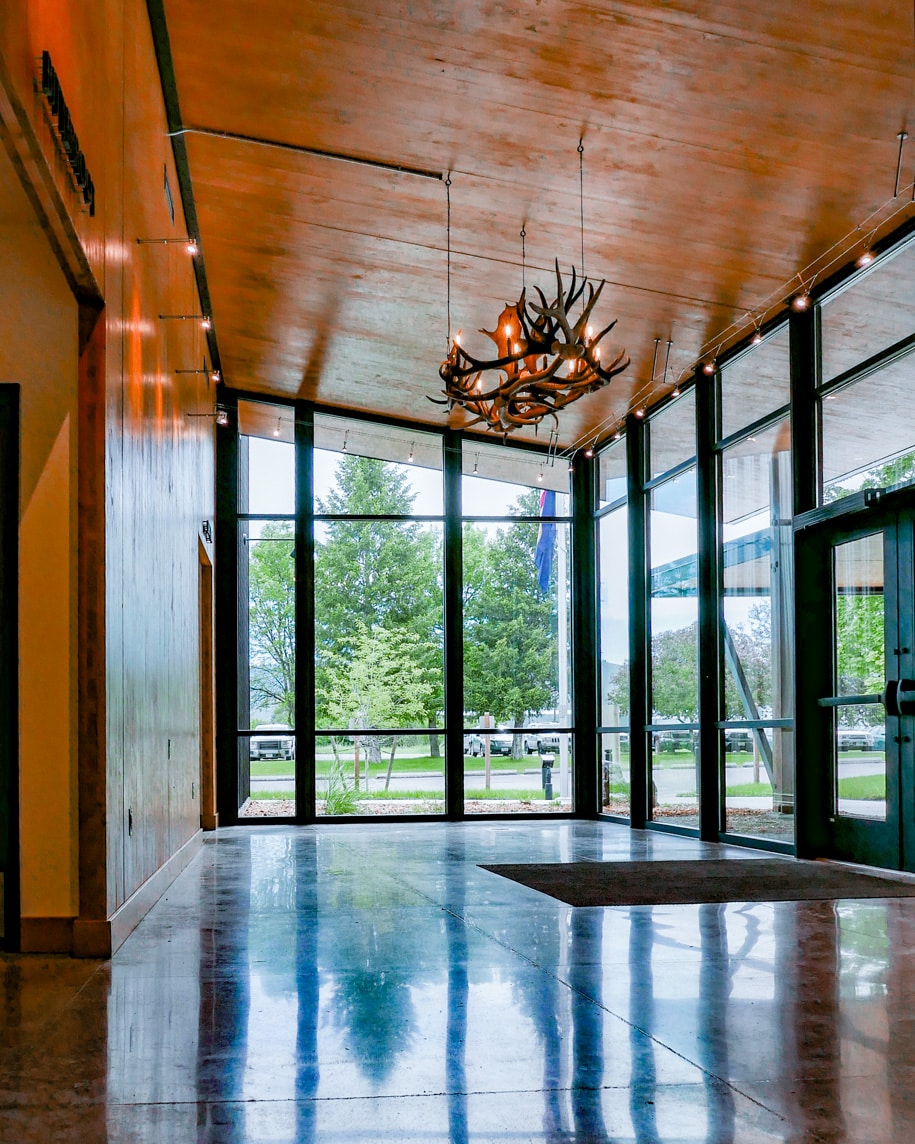
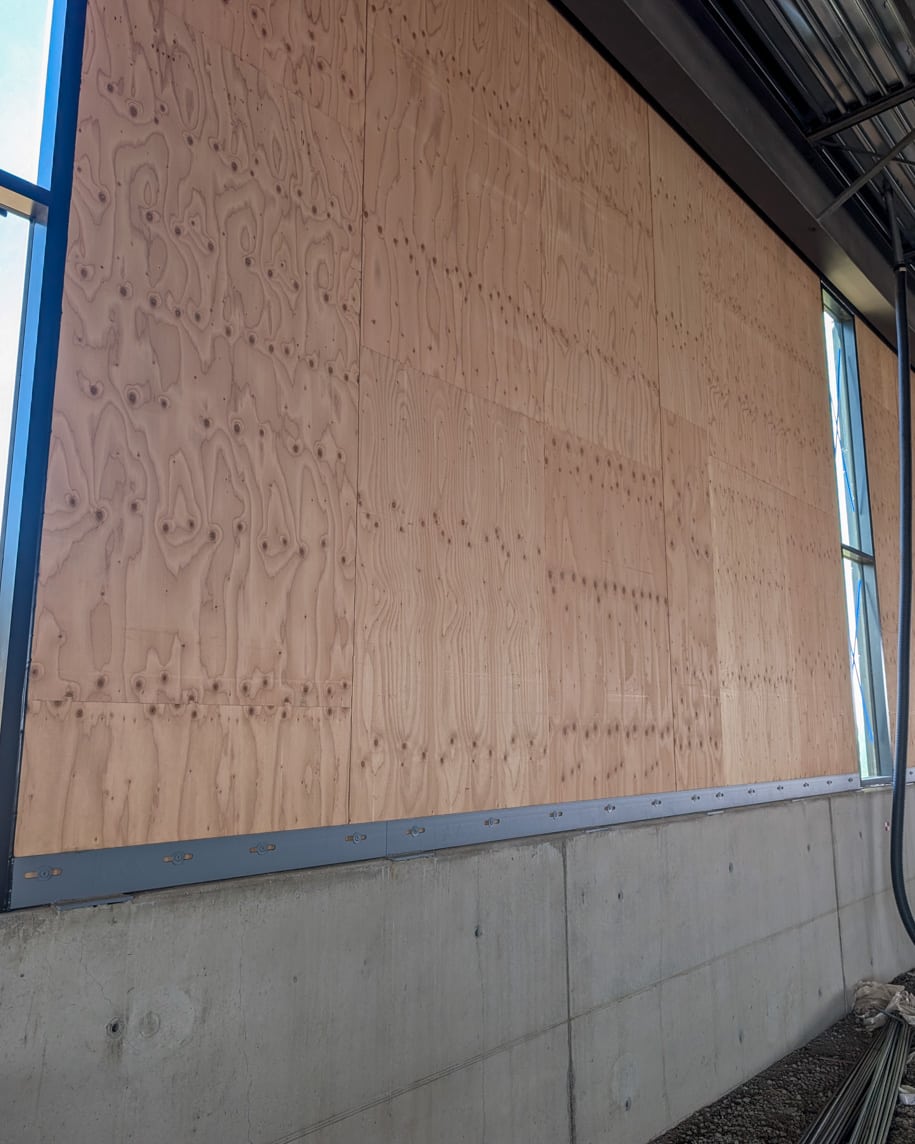
Not Just Structural: Mass Timber as Non-Structural Wall Systems
Even when mass timber isn’t used structurally, as a bearing or lateral wall, it can still be used as a valuable building tool.
In projects where large expanses of glazing or irregular window patterns conflict with prescriptive shear wall layouts, mass timber panels can instead serve as non-structural walls. This approach has several advantages:
- Streamlined construction. Panels can have a weather-resistant barrier and, in some cases, insulation installed in the shop, limiting the in-field work to splicing and repairing.
- Faster timelines. Exterior walls can go up in days, not weeks.
- Lower material volume. Non-structural panels can be thinner than structural ones, reducing material volume.
- Phasing flexibility. The post-and-beam internal structure can be built independently of the exterior enclosure.
- Fire Resistance. Depending on the condition, mass timber walls can be sized to remain exposed while also providing inherent fire ratings at elevator or stair shafts.
A recent example is the Fleet Maintenance and Warm Vehicle Storage buildings on the City of Bend Public Works Campus, where we used mass plywood panels for the non-structural exterior walls. This approach significantly reduced construction time, thermal breaks, and materials usage while delivering a clean, modern aesthetic.
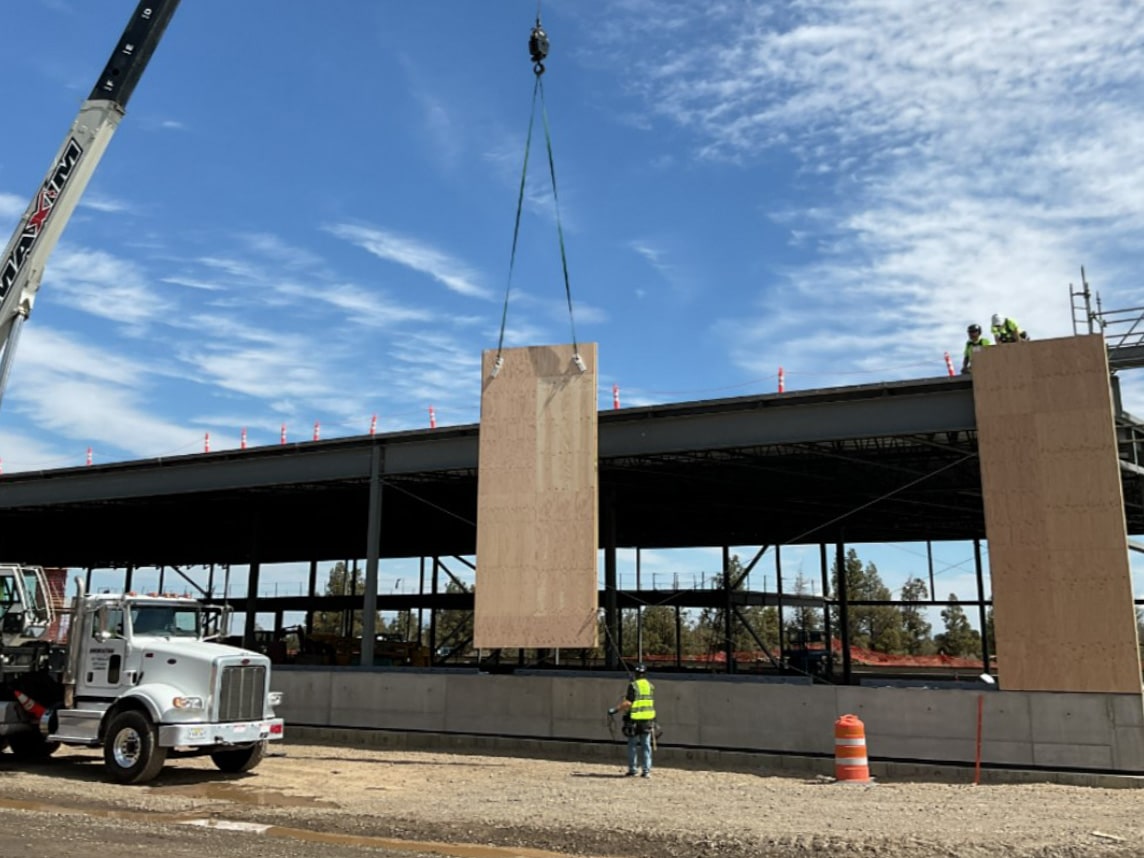
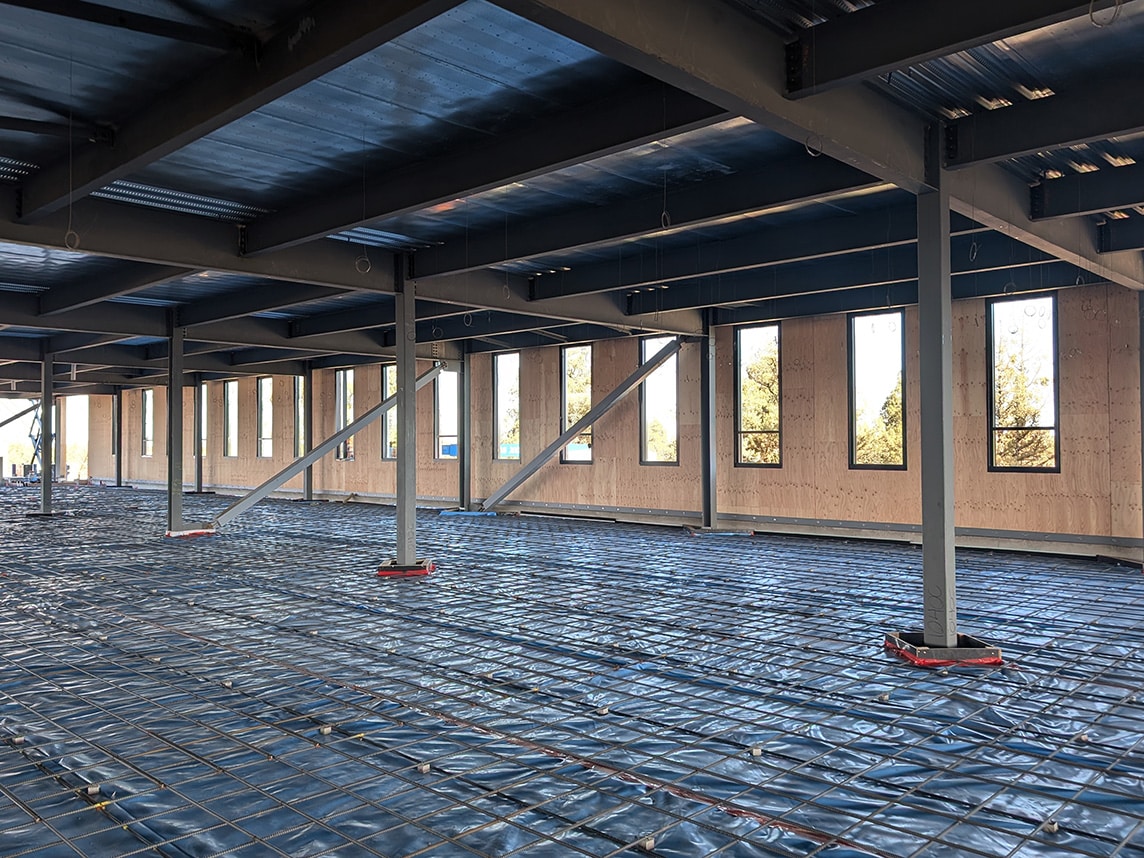
Why It Matters Now
The new CLT shear wall provisions in ASCE 7-22 make it simpler than ever to integrate mass timber into your next project. Combined with faster construction methods, lower embodied carbon, and growing code support for future innovations like rocking shear walls, mass timber is becoming a more viable choice for a wide range of building types.
Reach out today to bring your next mass timber project to life.
Get in touch with Eric Heidebrecht